7238 N Hearthstone Green Drive, Houston, TX 77095
Local realty services provided by:American Real Estate ERA Powered
7238 N Hearthstone Green Drive,Houston, TX 77095
$280,000
- 3 Beds
- 2 Baths
- 1,911 sq. ft.
- Single family
- Active
Listed by: kristina newcomb, sara eppler
Office: exp realty llc.
MLS#:66528721
Source:HARMLS
Price summary
- Price:$280,000
- Price per sq. ft.:$146.52
- Monthly HOA dues:$44
About this home
TURN KEY 1 story in the HEARTHSTONE GOLF COMMUNITY, zoned to A RATED CFISD! This beautifully updated 3 bed, 2 bath single story has a 2 car garage and is located in the heart of NW Houston near HIGHWAY 6, HIGHWAY 290, GRAND PARKWAY 99, & BELTWAY 8. With PORCELAIN TILE FLOORS, NEUTRAL PAINT, NO CARPET & SPACIOUS OPEN LIVING/DINING it's great for entertaining. The kitchen has GRANITE COUNTERTOPS, CUSTOM CABINETRY, & STAINLESS STEEL APPLIANCES. The primary suite offers a WALK IN CLOSET & a PRIVATE EN SUITE BATH with DOUBLE VANITY. Major updates include a NEW ROOF (APRIL 2025), PEX PLUMBING, & a WHOLE HOUSE WATER FILTRATION SYSTEM. Enjoy outdoor living with a COVERED BACK PATIO & a PRIVACY FENCED YARD. The neighborhood offers WALKING TRAILS, TENNIS COURTS, PLAYGROUNDS, & access to HEARTHSTONE COUNTRY CLUB’S GOLF COURSE. Don’t miss your chance to live in HEARTHSTONE GREEN, one of HOUSTON’S MOST ESTABLISHED GOLF COURSE NEIGHBORHOODS with quick access to SHOPPING, DINING, & TOP RATED SCHOOLS.
Contact an agent
Home facts
- Year built:1982
- Listing ID #:66528721
- Updated:December 17, 2025 at 03:36 PM
Rooms and interior
- Bedrooms:3
- Total bathrooms:2
- Full bathrooms:2
- Living area:1,911 sq. ft.
Heating and cooling
- Cooling:Attic Fan, Central Air, Electric
- Heating:Central, Gas
Structure and exterior
- Roof:Composition
- Year built:1982
- Building area:1,911 sq. ft.
- Lot area:0.12 Acres
Schools
- High school:CYPRESS FALLS HIGH SCHOOL
- Middle school:LABAY MIDDLE SCHOOL
- Elementary school:OWENS ELEMENTARY SCHOOL (CYPRESS-FAIRBANKS)
Utilities
- Sewer:Public Sewer
Finances and disclosures
- Price:$280,000
- Price per sq. ft.:$146.52
- Tax amount:$6,335 (2025)
New listings near 7238 N Hearthstone Green Drive
- New
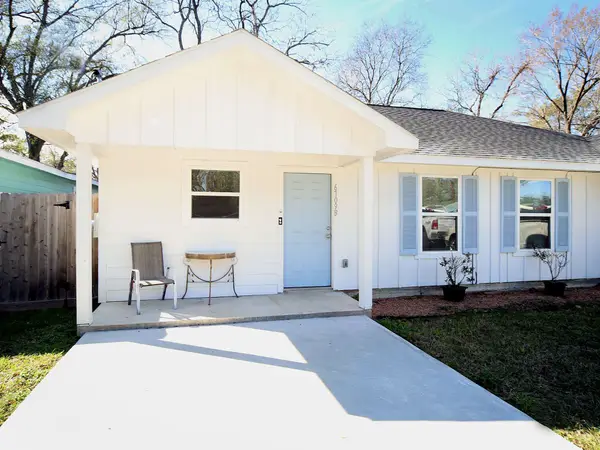 $1,300Active2 beds 1 baths690 sq. ft.
$1,300Active2 beds 1 baths690 sq. ft.6709 Greenhurst Street, Houston, TX 77091
MLS# 19567995Listed by: CORNELL REAL ESTATE GROUP, LLC - Open Sat, 2:30 to 4:30pmNew
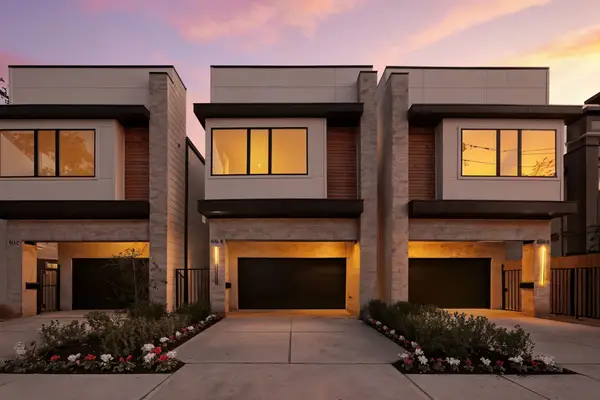 $849,900Active4 beds 4 baths3,000 sq. ft.
$849,900Active4 beds 4 baths3,000 sq. ft.1516 Dorothy Street #A, Houston, TX 77008
MLS# 48404060Listed by: TEXAS BOUTIQUE REALTY - New
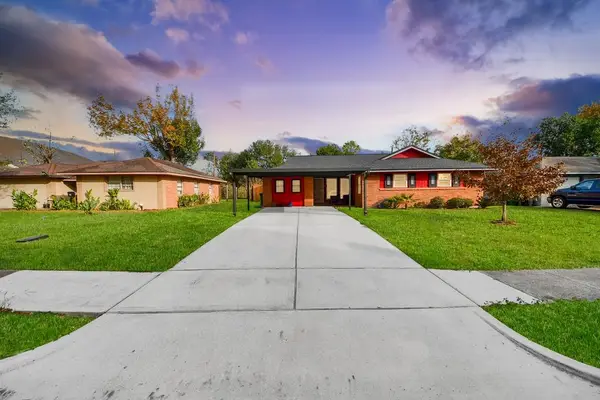 $219,900Active3 beds 1 baths1,426 sq. ft.
$219,900Active3 beds 1 baths1,426 sq. ft.2914 Dragonwick Drive, Houston, TX 77045
MLS# 56354554Listed by: SURGE REALTY - New
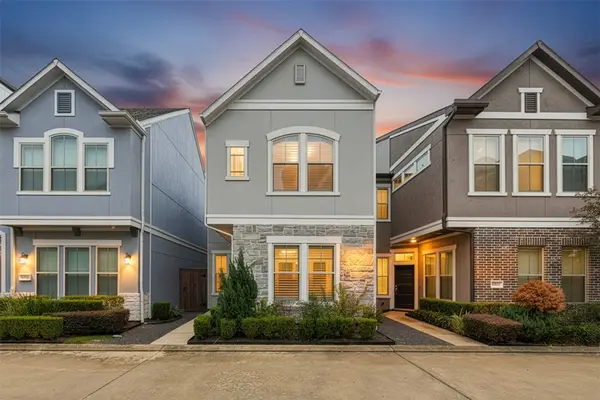 $379,900Active3 beds 3 baths1,611 sq. ft.
$379,900Active3 beds 3 baths1,611 sq. ft.2707 Church Wood Drive, Houston, TX 77082
MLS# 66138193Listed by: KELLER WILLIAMS MEMORIAL - New
 $126,999Active2 beds 2 baths1,024 sq. ft.
$126,999Active2 beds 2 baths1,024 sq. ft.7861 Cook Road, Houston, TX 77072
MLS# 82283217Listed by: KELLER WILLIAMS PREMIER REALTY - New
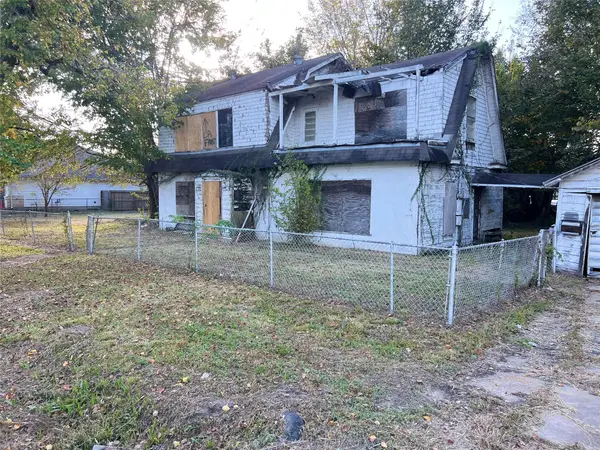 $339,000Active3 beds 2 baths2,248 sq. ft.
$339,000Active3 beds 2 baths2,248 sq. ft.6624 Foster Street, Houston, TX 77021
MLS# 82293268Listed by: COREY SMITH, REALTOR - New
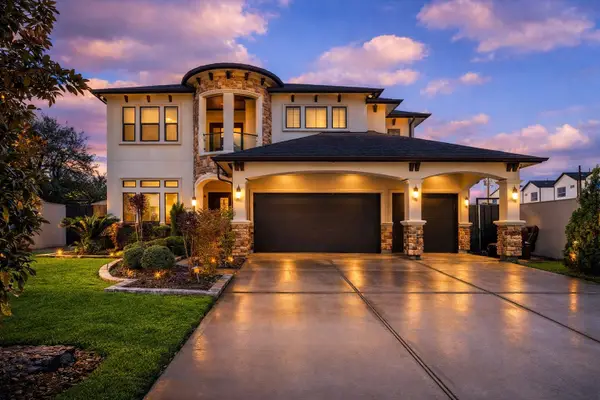 $1,100,000Active4 beds 6 baths4,100 sq. ft.
$1,100,000Active4 beds 6 baths4,100 sq. ft.3942 Charleston Street, Houston, TX 77021
MLS# 90148224Listed by: HAPPEN HOUSTON - New
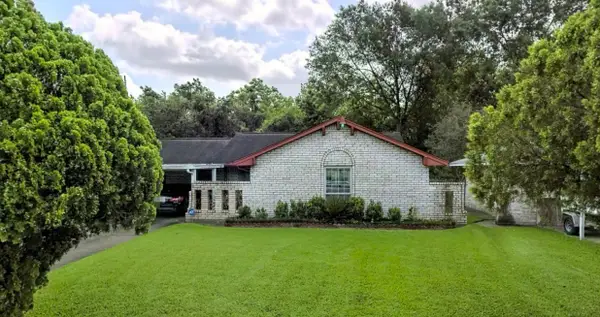 $220,000Active3 beds 2 baths1,662 sq. ft.
$220,000Active3 beds 2 baths1,662 sq. ft.10618 Wolbrook Street, Houston, TX 77016
MLS# 16469251Listed by: BRADEN REAL ESTATE GROUP - New
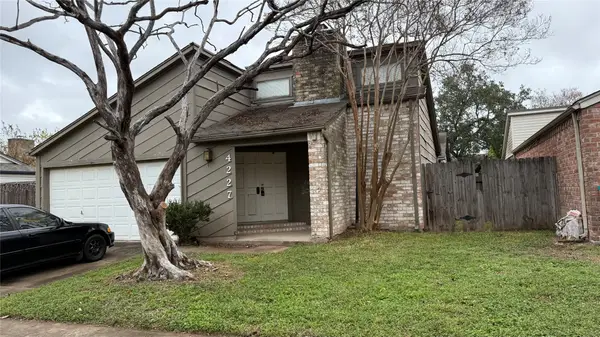 $159,497Active3 beds 2 baths1,432 sq. ft.
$159,497Active3 beds 2 baths1,432 sq. ft.4227 Willow Beach Drive, Houston, TX 77072
MLS# 19774406Listed by: REALM REAL ESTATE PROFESSIONALS - NORTH HOUSTON - New
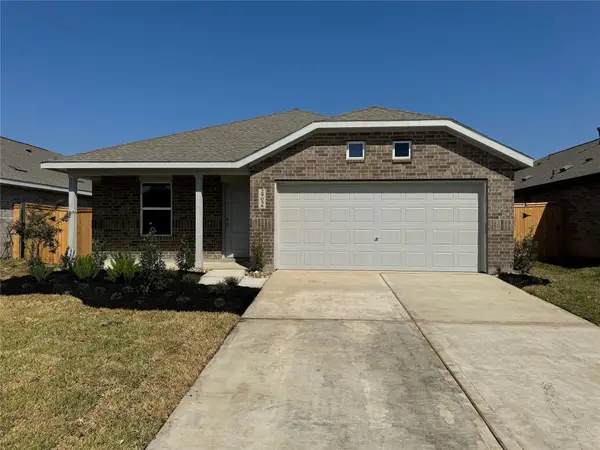 $252,990Active3 beds 2 baths1,302 sq. ft.
$252,990Active3 beds 2 baths1,302 sq. ft.712 Zuppino Lane, Huffman, TX 77336
MLS# 31744490Listed by: LENNAR HOMES VILLAGE BUILDERS, LLC
