7302 Burning Tree Drive, Houston, TX 77036
Local realty services provided by:ERA Experts
7302 Burning Tree Drive,Houston, TX 77036
- 3 Beds
- 2 Baths
- - sq. ft.
- Single family
- Sold
Listed by: ina perlman
Office: martha turner sotheby's international realty
MLS#:22119668
Source:HARMLS
Sorry, we are unable to map this address
Price summary
- Price:
- Monthly HOA dues:$20.83
About this home
Move right in and then add your personal updates! Priced to sell ! Great opportunity to purchase a beautifully maintained home located in the heart of Sharpstown on a premier corner lot.7302 Burning Tree Drive is a one story home having 3 bedrooms, 2 baths,1652 sq ft of comfortable living space. Features include gleaming hardwood floors,lots of storage space including a walk-in cedar closet,recent roof,recent backyard fence,8 ceiling fans,wood burning fireplace,replaced dishwasher, big utility room with space for extra refrig. An added bonus is the expansive sun room (36x14) that is perfect for large gatherings, parties, gameroom, or creating your dream flex space. The large landscaped backyard includes a nice sized storage shed and a designated basketball area. 2 car attached garage with additional storage closet and storage cabinets. Schools, parks and neighborhood shopping are close by. Reach Downtown and The Galleria in minutes via Highway 59. Washer, Dryer, Refrig stay.
Contact an agent
Home facts
- Year built:1966
- Listing ID #:22119668
- Updated:December 17, 2025 at 06:19 AM
Rooms and interior
- Bedrooms:3
- Total bathrooms:2
- Full bathrooms:2
Heating and cooling
- Cooling:Central Air, Electric
- Heating:Central, Electric
Structure and exterior
- Roof:Composition
- Year built:1966
Schools
- High school:SHARPSTOWN HIGH SCHOOL
- Middle school:SUGAR GROVE MIDDLE SCHOOL
- Elementary school:NEFF ELEMENTARY SCHOOL
Utilities
- Sewer:Public Sewer
Finances and disclosures
- Price:
- Tax amount:$6,400 (2025)
New listings near 7302 Burning Tree Drive
- New
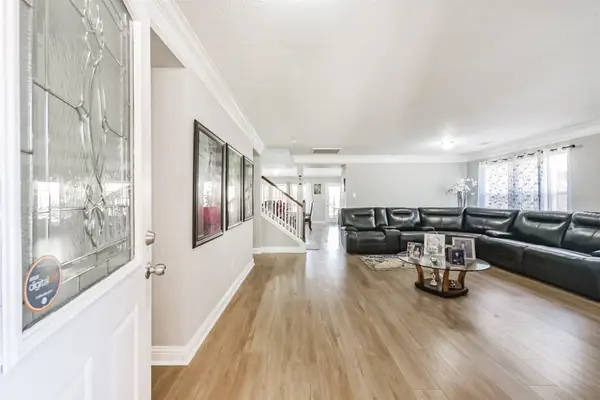 $305,000Active4 beds 3 baths2,901 sq. ft.
$305,000Active4 beds 3 baths2,901 sq. ft.7015 Falling Cherry Place, Houston, TX 77049
MLS# 23562571Listed by: CB&A, REALTORS - New
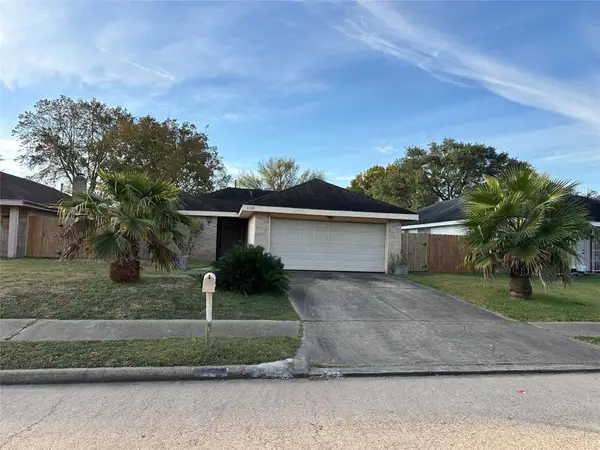 $225,000Active3 beds 2 baths1,680 sq. ft.
$225,000Active3 beds 2 baths1,680 sq. ft.11123 Somerford Drive, Houston, TX 77072
MLS# 71439531Listed by: REALTY ASSOCIATES - New
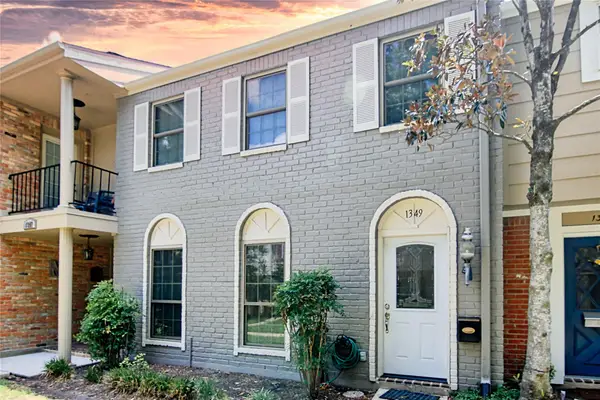 $239,000Active3 beds 3 baths1,886 sq. ft.
$239,000Active3 beds 3 baths1,886 sq. ft.1349 Country Place Drive #103, Houston, TX 77079
MLS# 92176999Listed by: WELCH REALTY - New
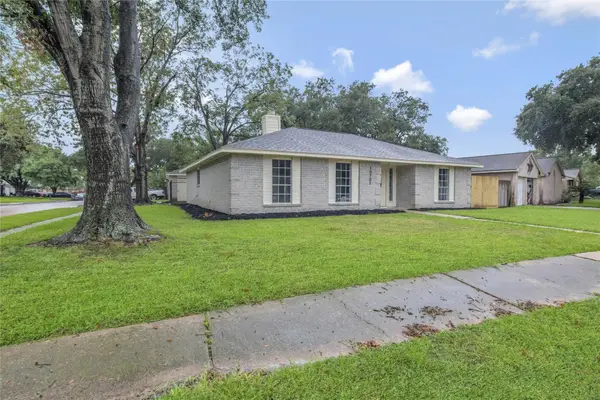 $270,000Active3 beds 2 baths2,042 sq. ft.
$270,000Active3 beds 2 baths2,042 sq. ft.13703 Cologne Drive, Houston, TX 77065
MLS# 33538713Listed by: TEXAS GOLD REALTY - New
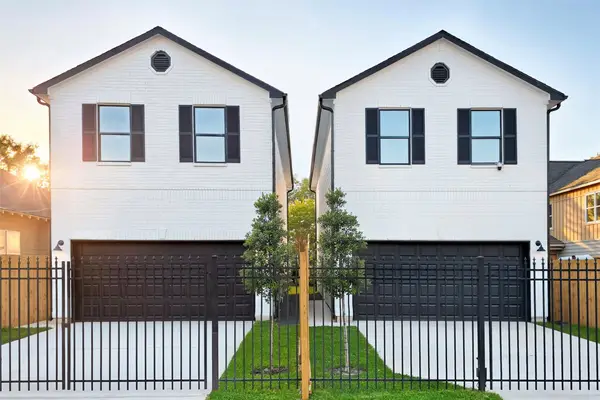 $282,000Active3 beds 3 baths1,627 sq. ft.
$282,000Active3 beds 3 baths1,627 sq. ft.6109 Haight Street, Houston, TX 77028
MLS# 34516476Listed by: RE/MAX UNIVERSAL - New
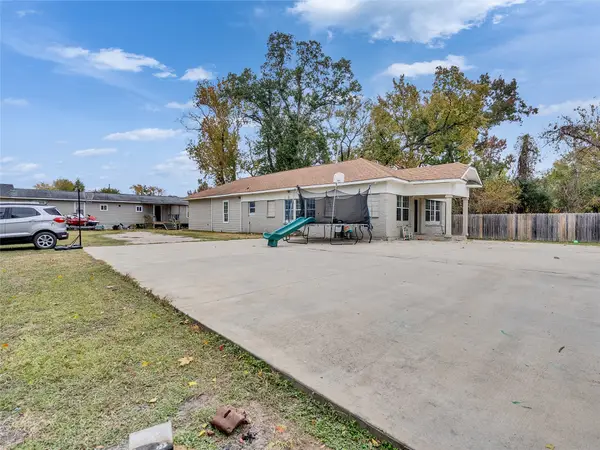 $349,900Active6 beds 6 baths1,653 sq. ft.
$349,900Active6 beds 6 baths1,653 sq. ft.4917 Tronewood Street, Houston, TX 77016
MLS# 43988875Listed by: SEVENTWENTY REALTY AND INVESTMENTS - New
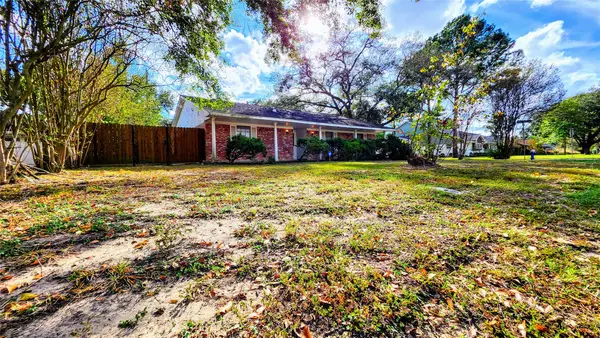 $439,000Active3 beds 2 baths2,009 sq. ft.
$439,000Active3 beds 2 baths2,009 sq. ft.1927 Bethlehem Street, Houston, TX 77018
MLS# 55250192Listed by: TEXAS SIGNATURE REALTY - New
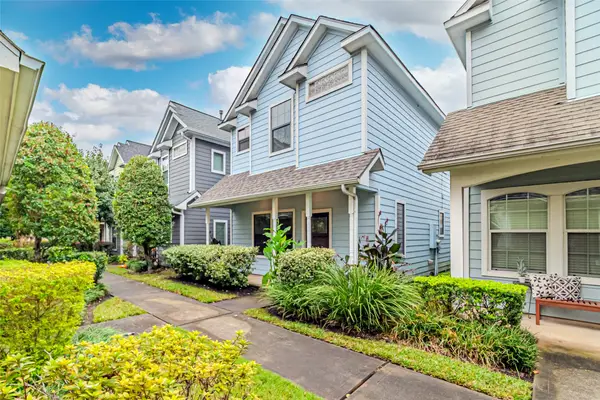 $309,000Active2 beds 3 baths1,265 sq. ft.
$309,000Active2 beds 3 baths1,265 sq. ft.1828 Woodbend Village Court, Houston, TX 77055
MLS# 75583080Listed by: RE/MAX UNIVERSAL - New
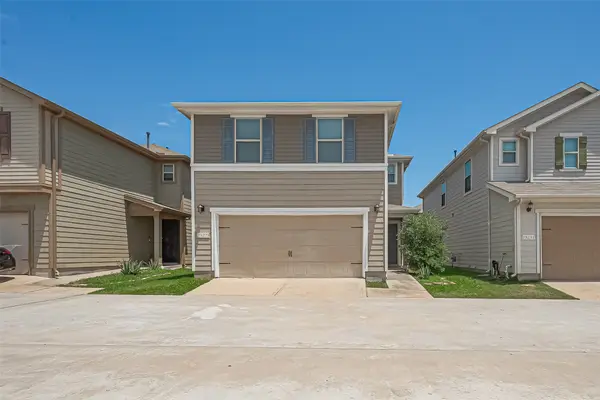 $224,950Active3 beds 3 baths2,062 sq. ft.
$224,950Active3 beds 3 baths2,062 sq. ft.19229 Gunther Springs Court, Houston, TX 77073
MLS# 96733999Listed by: TEXAS GOLD REALTY - New
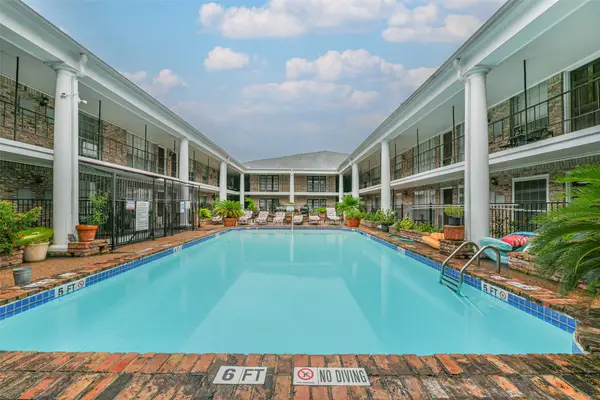 $205,999Active2 beds 2 baths1,113 sq. ft.
$205,999Active2 beds 2 baths1,113 sq. ft.2507 Montrose Boulevard #51, Houston, TX 77006
MLS# 18414688Listed by: PRIORITY ONE REAL ESTATE
