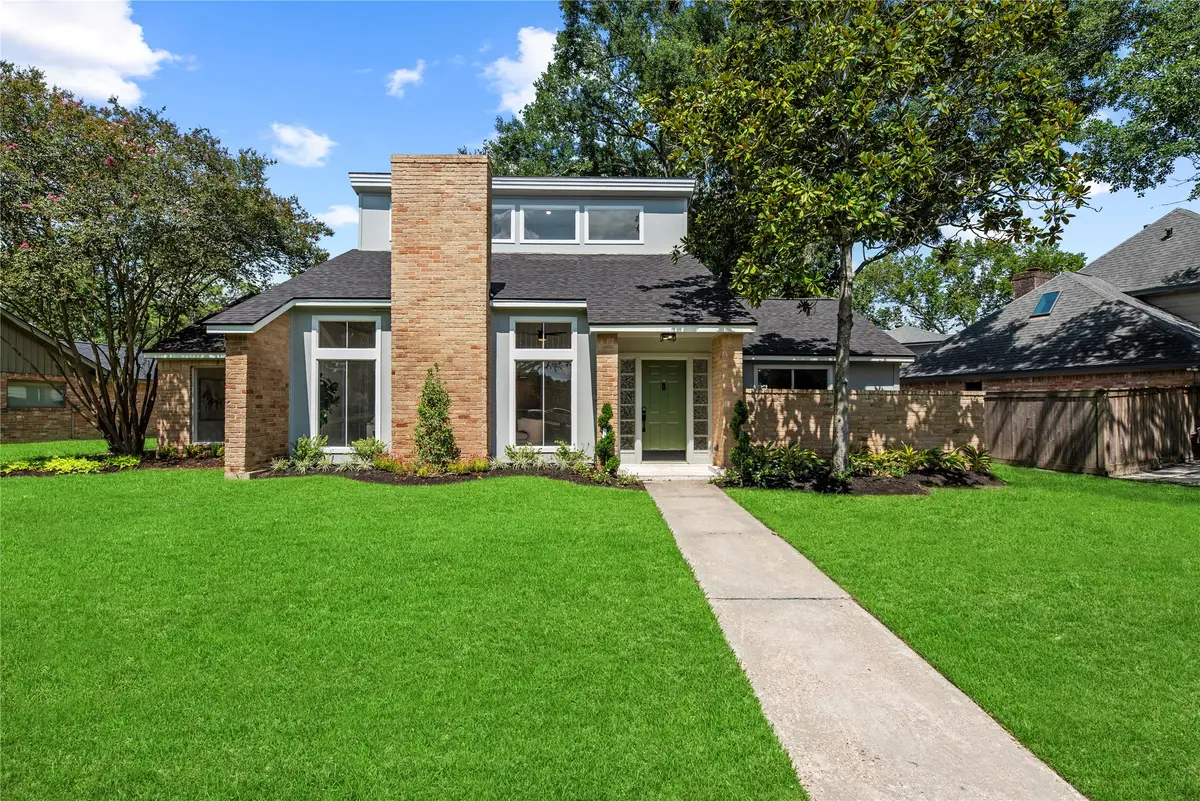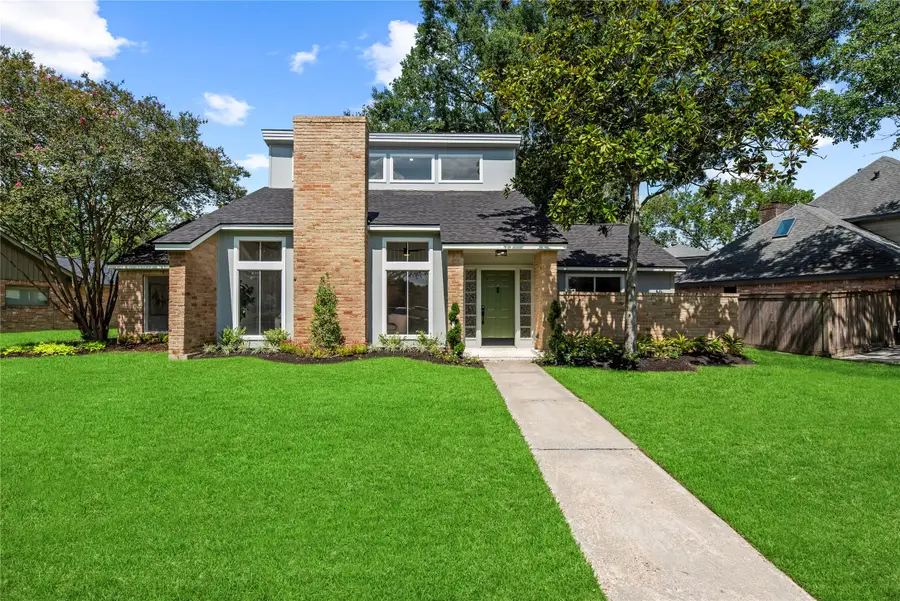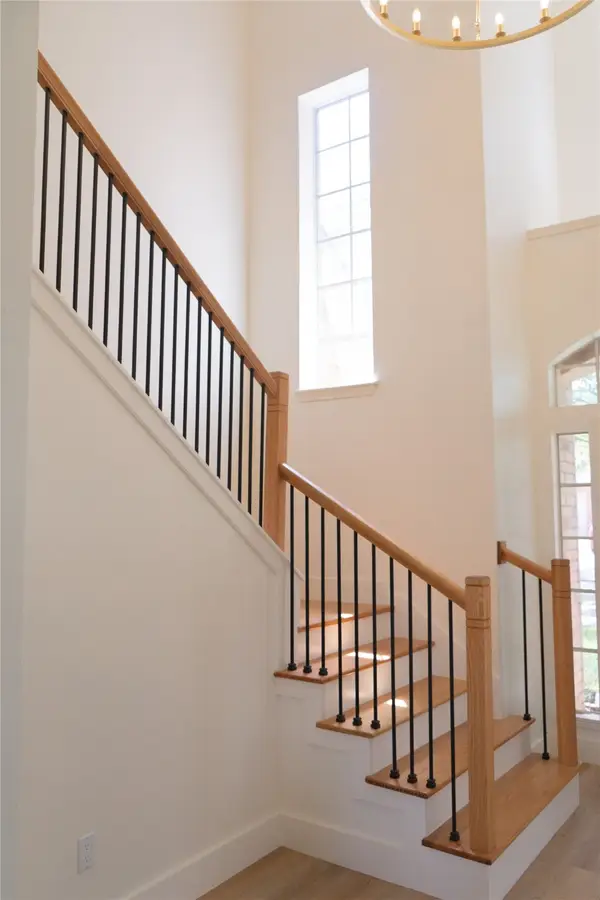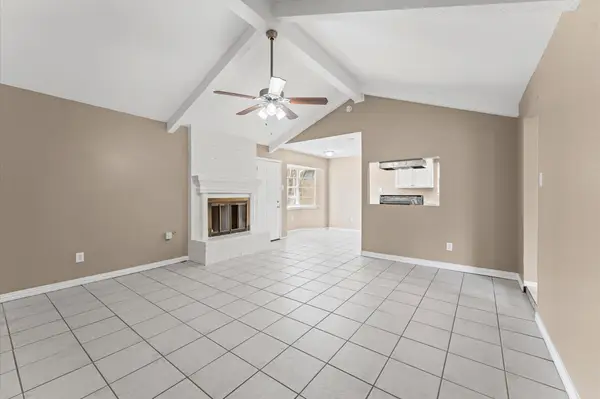7402 Bull Creek Road, Houston, TX 77095
Local realty services provided by:American Real Estate ERA Powered



7402 Bull Creek Road,Houston, TX 77095
$370,000
- 3 Beds
- 3 Baths
- 2,268 sq. ft.
- Single family
- Active
Listed by:kara dicarlo
Office:compass re texas, llc. - west houston
MLS#:90493546
Source:HARMLS
Price summary
- Price:$370,000
- Price per sq. ft.:$163.14
- Monthly HOA dues:$45.83
About this home
Welcome to your dream home at 7402 Bull Creek Road, nestled in the prestigious Hearthstone golf course community. This fully remodeled gem boasts 3 spacious bedrooms and 2.5 luxurious bathrooms, designed to offer elegance and comfort. Adjacent to the primary bedroom, find a convenient home office, perfect for remote work or managing household tasks in a private, focused setting. The home features new flooring, with luxury vinyl planking and plush carpeting in the bedrooms, as well as a fresh coat of paint throughout. The kitchen shines with new stainless steel GE appliances and gorgeous gold hardware, complemented by elegant light fixtures. A new roof also! The property sits on a huge lot, offering a generously sized backyard perfect for entertainment and relaxation. Surrounded by the lush greenery of the Hearthstone community, you will love the serene environment with activities the whole family will love. Schedule a private showing today!
Contact an agent
Home facts
- Year built:1979
- Listing Id #:90493546
- Updated:August 18, 2025 at 11:46 AM
Rooms and interior
- Bedrooms:3
- Total bathrooms:3
- Full bathrooms:2
- Half bathrooms:1
- Living area:2,268 sq. ft.
Heating and cooling
- Cooling:Central Air, Electric
- Heating:Central, Gas
Structure and exterior
- Roof:Composition
- Year built:1979
- Building area:2,268 sq. ft.
- Lot area:0.25 Acres
Schools
- High school:CYPRESS FALLS HIGH SCHOOL
- Middle school:LABAY MIDDLE SCHOOL
- Elementary school:OWENS ELEMENTARY SCHOOL (CYPRESS-FAIRBANKS)
Utilities
- Sewer:Public Sewer
Finances and disclosures
- Price:$370,000
- Price per sq. ft.:$163.14
- Tax amount:$6,352 (2024)
New listings near 7402 Bull Creek Road
- New
 $189,900Active3 beds 2 baths1,485 sq. ft.
$189,900Active3 beds 2 baths1,485 sq. ft.12127 Palmton Street, Houston, TX 77034
MLS# 12210957Listed by: KAREN DAVIS PROPERTIES - New
 $134,900Active2 beds 2 baths1,329 sq. ft.
$134,900Active2 beds 2 baths1,329 sq. ft.2574 Marilee Lane #1, Houston, TX 77057
MLS# 12646031Listed by: RODNEY JACKSON REALTY GROUP, LLC - New
 $349,900Active3 beds 3 baths1,550 sq. ft.
$349,900Active3 beds 3 baths1,550 sq. ft.412 Neyland Street #G, Houston, TX 77022
MLS# 15760933Listed by: CITIQUEST PROPERTIES - New
 $156,000Active2 beds 2 baths891 sq. ft.
$156,000Active2 beds 2 baths891 sq. ft.12307 Kings Chase Drive, Houston, TX 77044
MLS# 36413942Listed by: KELLER WILLIAMS HOUSTON CENTRAL - Open Sat, 11am to 4pmNew
 $750,000Active4 beds 4 baths3,287 sq. ft.
$750,000Active4 beds 4 baths3,287 sq. ft.911 Chisel Point Drive, Houston, TX 77094
MLS# 36988040Listed by: KELLER WILLIAMS PREMIER REALTY - New
 $390,000Active4 beds 3 baths2,536 sq. ft.
$390,000Active4 beds 3 baths2,536 sq. ft.2415 Jasmine Ridge Court, Houston, TX 77062
MLS# 60614824Listed by: MY CASTLE REALTY - New
 $875,000Active3 beds 4 baths3,134 sq. ft.
$875,000Active3 beds 4 baths3,134 sq. ft.2322 Dorrington Street, Houston, TX 77030
MLS# 64773774Listed by: COMPASS RE TEXAS, LLC - HOUSTON - New
 $966,000Active4 beds 5 baths3,994 sq. ft.
$966,000Active4 beds 5 baths3,994 sq. ft.6126 Cottage Grove Lake Drive, Houston, TX 77007
MLS# 74184112Listed by: INTOWN HOMES - New
 $229,900Active3 beds 2 baths1,618 sq. ft.
$229,900Active3 beds 2 baths1,618 sq. ft.234 County Fair Drive, Houston, TX 77060
MLS# 79731655Listed by: PLATINUM 1 PROPERTIES, LLC - New
 $174,900Active3 beds 1 baths1,189 sq. ft.
$174,900Active3 beds 1 baths1,189 sq. ft.8172 Milredge Street, Houston, TX 77017
MLS# 33178315Listed by: KELLER WILLIAMS HOUSTON CENTRAL
