7510 Hornwood Drive #201, Houston, TX 77036
Local realty services provided by:ERA Experts
7510 Hornwood Drive #201,Houston, TX 77036
$108,000
- 2 Beds
- 2 Baths
- 870 sq. ft.
- Condominium
- Active
Listed by: anqi wang
Office: homesmart
MLS#:36234683
Source:HARMLS
Price summary
- Price:$108,000
- Price per sq. ft.:$124.14
About this home
LOCATION, LOCATION, and LOCATION!! It is a 2 Bedrooms and 2 Full Bathrooms apt, the two units are totally SPLIT, in a nice, quiet and safe apt building on the 2nd floor. ALL ELECTRIC. This is a gated and guarded in the car entrance Apartment with swimming pool and tennis court. 4 minutes drive from China Town and lots of supper markets close by. 2 minutes drive from HWY 59, 10 minutes drive from Downtown and 5 minutes drive to The Galleria area and Mid Town. The whole house was recently repainted about 1 month ago. The newer water heater and newer granite counter top and newer stone like back splash and partially new cabinets in the kitchen, newer engineered wood floor and newer tiled bathroom floor and newer bathroom cabinets only 5 years. Very nice INVESTMENT PROPERTY for professionals and roommates and small size families who work in Downtown & Mid Town. It is a MUST SEE, will not last long for this price and this location. Rooms measurements are all approximate.
Contact an agent
Home facts
- Year built:1966
- Listing ID #:36234683
- Updated:December 24, 2025 at 12:31 PM
Rooms and interior
- Bedrooms:2
- Total bathrooms:2
- Full bathrooms:2
- Living area:870 sq. ft.
Heating and cooling
- Cooling:Window Units
- Heating:Window Unit
Structure and exterior
- Year built:1966
- Building area:870 sq. ft.
Schools
- High school:SHARPSTOWN HIGH SCHOOL
- Middle school:SUGAR GROVE MIDDLE SCHOOL
- Elementary school:NEFF ELEMENTARY SCHOOL
Finances and disclosures
- Price:$108,000
- Price per sq. ft.:$124.14
- Tax amount:$1,552 (2023)
New listings near 7510 Hornwood Drive #201
- New
 $468,000Active4 beds 4 baths3,802 sq. ft.
$468,000Active4 beds 4 baths3,802 sq. ft.7606 Antoine Drive, Houston, TX 77088
MLS# 65116911Listed by: RE/MAX REAL ESTATE ASSOC. - New
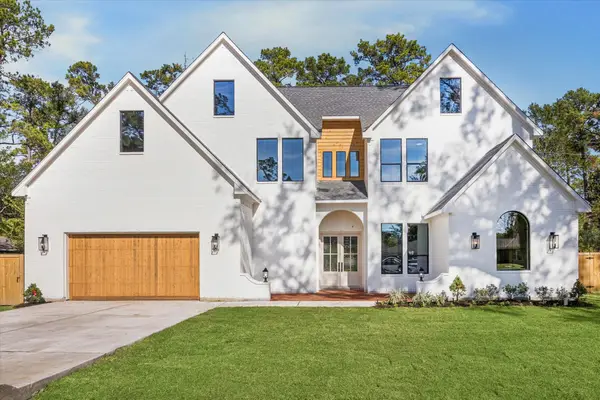 $1,599,000Active5 beds 5 baths4,860 sq. ft.
$1,599,000Active5 beds 5 baths4,860 sq. ft.9908 Warwana Road, Houston, TX 77080
MLS# 39597890Listed by: REALTY OF AMERICA, LLC - New
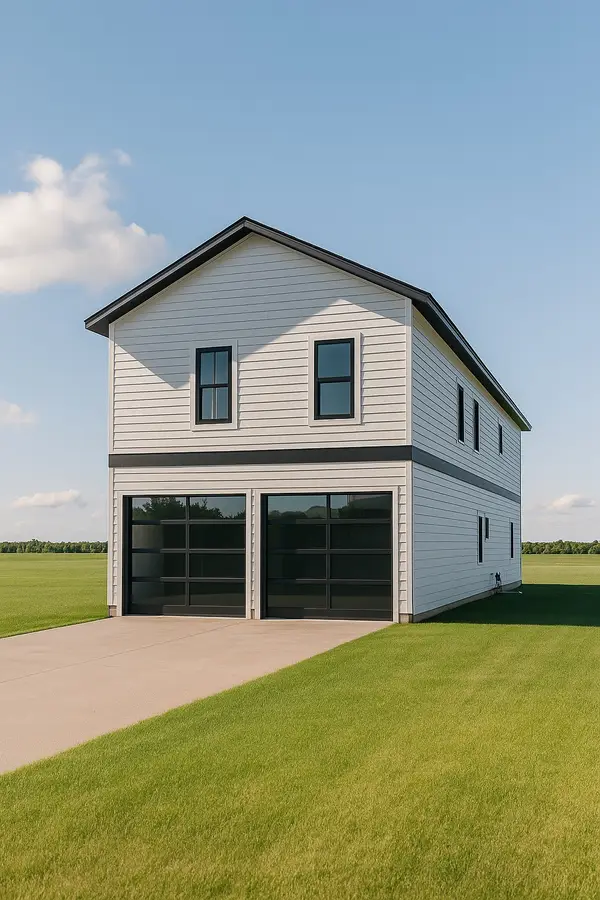 $499,999Active3 beds 2 baths3,010 sq. ft.
$499,999Active3 beds 2 baths3,010 sq. ft.8118 De Priest Street, Houston, TX 77088
MLS# 10403901Listed by: CHRISTIN RACHELLE GROUP LLC - New
 $150,000Active4 beds 2 baths1,600 sq. ft.
$150,000Active4 beds 2 baths1,600 sq. ft.3219 Windy Royal Drive, Houston, TX 77045
MLS# 24183324Listed by: EXP REALTY LLC - New
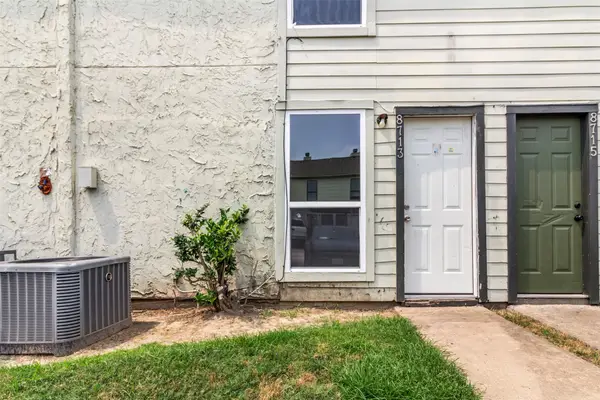 $110,000Active3 beds 2 baths1,184 sq. ft.
$110,000Active3 beds 2 baths1,184 sq. ft.8713 Village Of Fondren Drive #8713, Houston, TX 77071
MLS# 30932771Listed by: RE/MAX REAL ESTATE ASSOC. - New
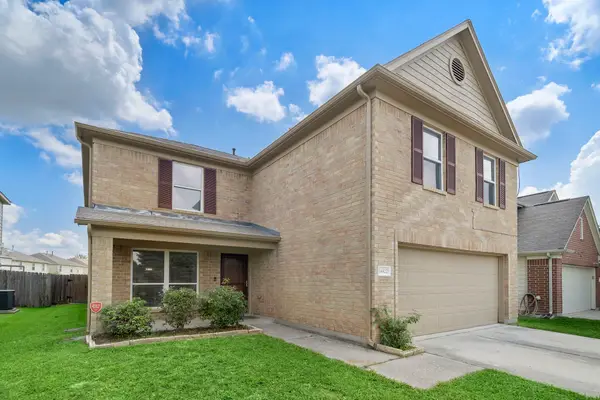 $320,000Active5 beds 3 baths3,136 sq. ft.
$320,000Active5 beds 3 baths3,136 sq. ft.14422 Leafy Tree Drive, Houston, TX 77090
MLS# 3923470Listed by: W REALTY & INVESTMENT GROUP - New
 $249,000Active3 beds 2 baths1,656 sq. ft.
$249,000Active3 beds 2 baths1,656 sq. ft.16011 Hidden Acres Drive, Houston, TX 77084
MLS# 68081198Listed by: ALL STAR PROPERTIES - New
 $179,000Active3 beds 3 baths1,775 sq. ft.
$179,000Active3 beds 3 baths1,775 sq. ft.12066 Kleinmeadow Drive, Houston, TX 77066
MLS# 16324334Listed by: CITY INSIGHT HOUSTON - New
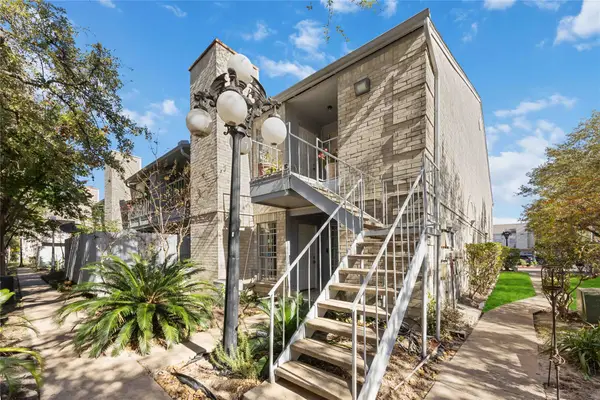 $125,000Active2 beds 2 baths1,094 sq. ft.
$125,000Active2 beds 2 baths1,094 sq. ft.7400 Bellerive Drive #1807, Houston, TX 77036
MLS# 39531667Listed by: EXP REALTY LLC - New
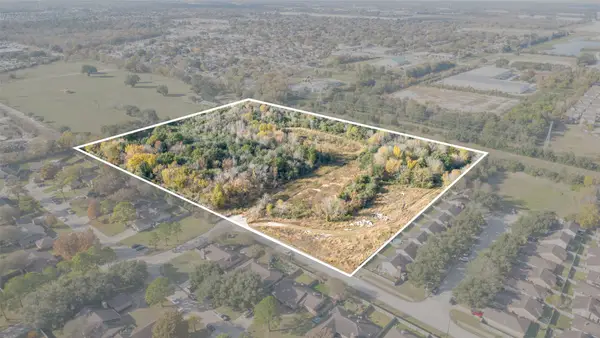 $1,199,990Active13.29 Acres
$1,199,990Active13.29 Acres0 Northville Road, Houston, TX 77038
MLS# 82951663Listed by: THIRD COAST REALTY LLC
