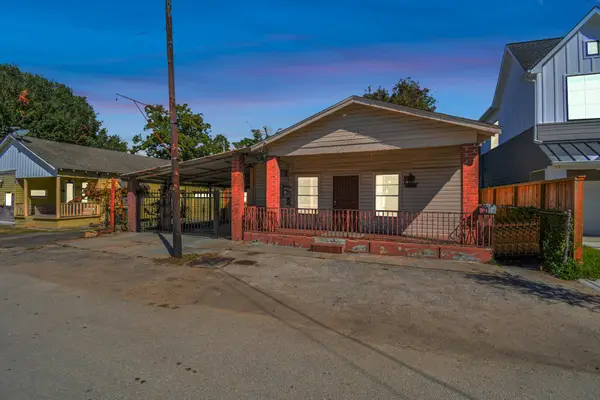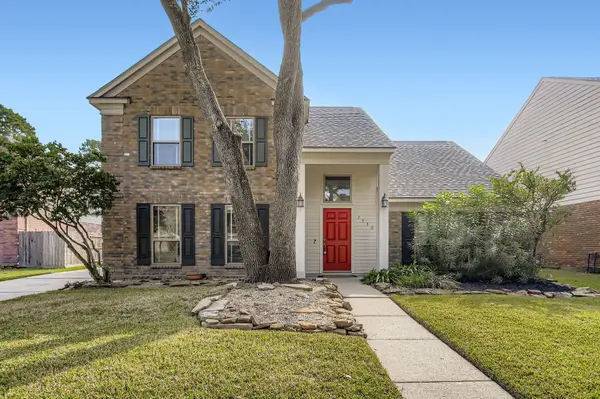7518 Magnolia Street, Houston, TX 77023
Local realty services provided by:American Real Estate ERA Powered
7518 Magnolia Street,Houston, TX 77023
$229,900
- 3 Beds
- 2 Baths
- 1,614 sq. ft.
- Single family
- Active
Listed by: lindsey vaughn
Office: re/max american dream
MLS#:71844574
Source:HARMLS
Price summary
- Price:$229,900
- Price per sq. ft.:$142.44
About this home
Welcome home to this charming 3-bed, 2-bath beauty in Houston’s East End Revitalized area! Enjoy easy access to the highway, Hobby Airport, and UofH—plus you’re just minutes from Downtown. Step onto the welcoming front porch and into an open layout connecting the kitchen, dining, and family room, ideal for entertaining or everyday living. The kitchen offers an island cooktop and spacious pantry. Generous bedrooms feature real wood floors, large closets, and thoughtful details. The primary suite showcases a vaulted ceiling, wood accent wall, and cozy electric fireplace. Outside, relax under shady trees, entertain on the patio, or take advantage of the two-car carport and garage. Comfort, style, and location all in one!
Contact an agent
Home facts
- Year built:1950
- Listing ID #:71844574
- Updated:January 09, 2026 at 01:20 PM
Rooms and interior
- Bedrooms:3
- Total bathrooms:2
- Full bathrooms:2
- Living area:1,614 sq. ft.
Heating and cooling
- Cooling:Central Air, Electric, Window Units
- Heating:Central, Gas
Structure and exterior
- Roof:Composition
- Year built:1950
- Building area:1,614 sq. ft.
- Lot area:0.14 Acres
Schools
- High school:MILBY HIGH SCHOOL
- Middle school:DEADY MIDDLE SCHOOL
- Elementary school:DAVILA ELEMENTARY SCHOOL
Utilities
- Sewer:Public Sewer
Finances and disclosures
- Price:$229,900
- Price per sq. ft.:$142.44
- Tax amount:$5,358 (2024)
New listings near 7518 Magnolia Street
- New
 $290,000Active2 beds 1 baths1,420 sq. ft.
$290,000Active2 beds 1 baths1,420 sq. ft.3311 Bremond Street, Houston, TX 77004
MLS# 21144716Listed by: LMH REALTY GROUP - New
 $60,000Active6 beds 4 baths2,058 sq. ft.
$60,000Active6 beds 4 baths2,058 sq. ft.2705 & 2707 S Fox Street, Houston, TX 77003
MLS# 21149203Listed by: LMH REALTY GROUP - New
 $238,500Active3 beds 2 baths1,047 sq. ft.
$238,500Active3 beds 2 baths1,047 sq. ft.11551 Gullwood Drive, Houston, TX 77089
MLS# 16717216Listed by: EXCLUSIVE REALTY GROUP LLC - New
 $499,000Active3 beds 4 baths2,351 sq. ft.
$499,000Active3 beds 4 baths2,351 sq. ft.4314 Gibson Street #A, Houston, TX 77007
MLS# 21243921Listed by: KELLER WILLIAMS SIGNATURE - New
 $207,000Active3 beds 3 baths1,680 sq. ft.
$207,000Active3 beds 3 baths1,680 sq. ft.6026 Yorkglen Manor Lane, Houston, TX 77084
MLS# 27495949Listed by: REAL BROKER, LLC - New
 $485,000Active4 beds 3 baths2,300 sq. ft.
$485,000Active4 beds 3 baths2,300 sq. ft.3615 Rosedale Street, Houston, TX 77004
MLS# 32399958Listed by: JANE BYRD PROPERTIES INTERNATIONAL LLC - New
 $152,500Active1 beds 2 baths858 sq. ft.
$152,500Active1 beds 2 baths858 sq. ft.9200 Westheimer Road #1302, Houston, TX 77063
MLS# 40598962Listed by: RE/MAX FINE PROPERTIES - New
 $175,000Active3 beds 2 baths1,036 sq. ft.
$175,000Active3 beds 2 baths1,036 sq. ft.3735 Meadow Place Drive, Houston, TX 77082
MLS# 6541907Listed by: DOUGLAS ELLIMAN REAL ESTATE - New
 $145,000Active3 beds 1 baths1,015 sq. ft.
$145,000Active3 beds 1 baths1,015 sq. ft.5254 Perry Street, Houston, TX 77021
MLS# 71164962Listed by: COMPASS RE TEXAS, LLC - MEMORIAL - Open Sun, 2 to 4pmNew
 $325,000Active4 beds 3 baths2,272 sq. ft.
$325,000Active4 beds 3 baths2,272 sq. ft.7530 Dogwood Falls Road, Houston, TX 77095
MLS# 7232551Listed by: ORCHARD BROKERAGE
