7530 Del Monte Drive, Houston, TX 77063
Local realty services provided by:ERA Experts
7530 Del Monte Drive,Houston, TX 77063
$519,900
- 3 Beds
- 3 Baths
- 2,608 sq. ft.
- Townhouse
- Active
Listed by: philip alter
Office: martha turner sotheby's international realty
MLS#:90300402
Source:HARMLS
Price summary
- Price:$519,900
- Price per sq. ft.:$199.35
- Monthly HOA dues:$66.67
About this home
Beautifully situated on a prime street in desirable Hammersmith, this spacious home blends traditional elegance with a low-maintenance lifestyle. A charming brick façade with iron banisters at the steps and a handsome glass-paneled front door sets a gracious tone. Large windows fill the home with natural light. The first floor features hardwood and brick floors, brick accent walls, a fireplace with large hearth, bar, and built-ins. Sliding doors off the breakfast area open to a private, trellis-covered patio. Upstairs offers the primary plus two secondary bedrooms and an extra room ideal for an office or gym. The serene primary suite features floor-to-ceiling windows, two walk-in closets, and a recently updated bath with double sinks, soaking tub, and shower. Additional highlights include in-house laundry, two-car garage, and generous storage. Low HOA fee, community pool, and a premier location convenient to the Memorial area, Energy Corridor, and major arteries.
Contact an agent
Home facts
- Year built:1970
- Listing ID #:90300402
- Updated:November 19, 2025 at 12:51 PM
Rooms and interior
- Bedrooms:3
- Total bathrooms:3
- Full bathrooms:2
- Half bathrooms:1
- Living area:2,608 sq. ft.
Heating and cooling
- Cooling:Central Air, Electric
- Heating:Central, Gas
Structure and exterior
- Roof:Composition
- Year built:1970
- Building area:2,608 sq. ft.
Schools
- High school:WISDOM HIGH SCHOOL
- Middle school:TANGLEWOOD MIDDLE SCHOOL
- Elementary school:BRIARGROVE ELEMENTARY SCHOOL
Utilities
- Sewer:Public Sewer
Finances and disclosures
- Price:$519,900
- Price per sq. ft.:$199.35
- Tax amount:$7,837 (2025)
New listings near 7530 Del Monte Drive
- New
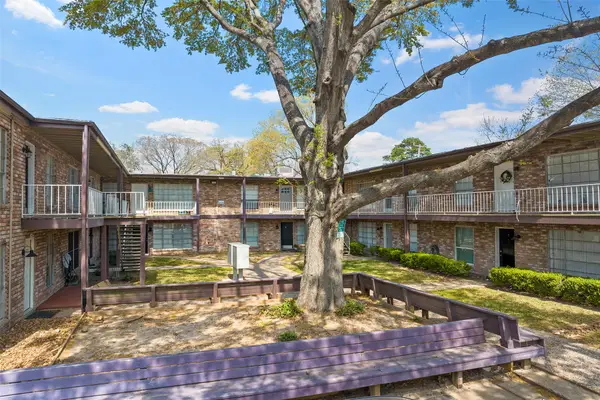 $149,999Active2 beds 1 baths992 sq. ft.
$149,999Active2 beds 1 baths992 sq. ft.7510 Shadyvilla Lane #23, Houston, TX 77055
MLS# 20147235Listed by: ARCHWAY REAL ESTATE GROUP LLC - New
 $1,795,000Active4 beds 5 baths5,250 sq. ft.
$1,795,000Active4 beds 5 baths5,250 sq. ft.3750 Merrick Street, Houston, TX 77025
MLS# 39091152Listed by: DOUGLAS ELLIMAN REAL ESTATE - New
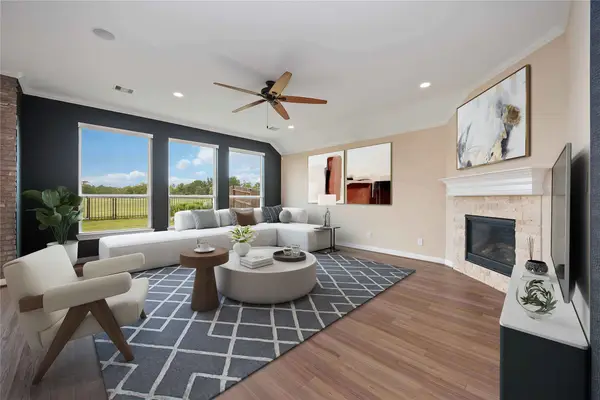 $399,500Active4 beds 3 baths3,000 sq. ft.
$399,500Active4 beds 3 baths3,000 sq. ft.13721 Northline Lake Drive, Houston, TX 77044
MLS# 41540433Listed by: CITIQUEST PROPERTIES - New
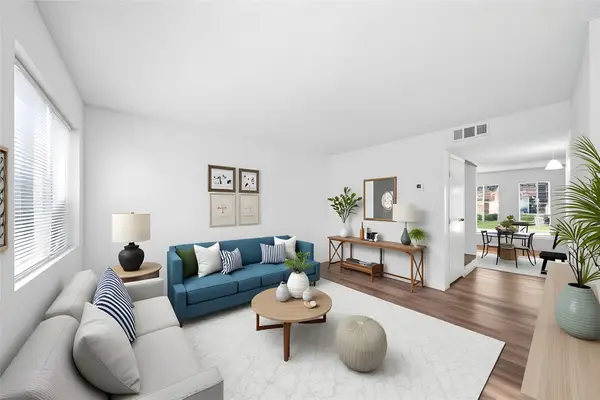 $169,000Active3 beds 3 baths1,510 sq. ft.
$169,000Active3 beds 3 baths1,510 sq. ft.11002 Hammerly Boulevard #27, Houston, TX 77043
MLS# 69980456Listed by: HOMEPLUS REALTY GROUP - New
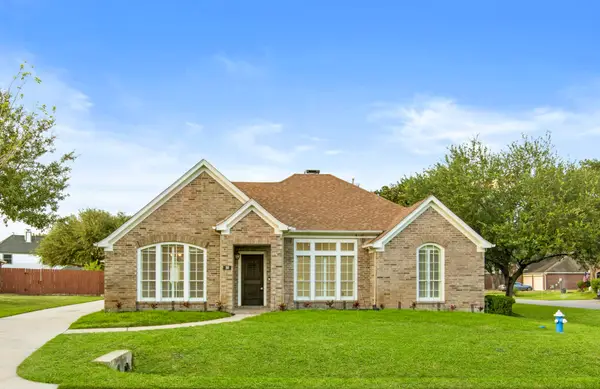 $465,000Active4 beds 3 baths2,618 sq. ft.
$465,000Active4 beds 3 baths2,618 sq. ft.30 Crestview Trail, Houston, TX 77082
MLS# 71649084Listed by: HOMESMART - New
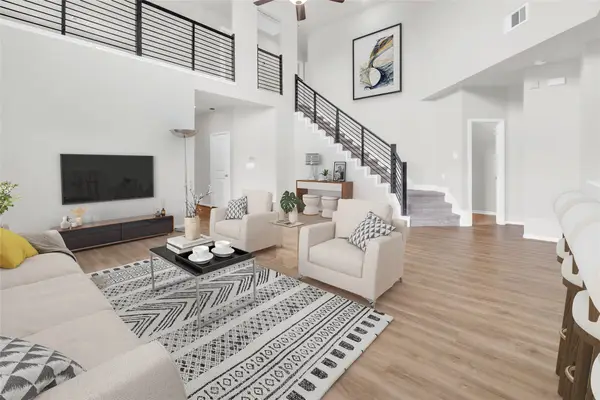 $379,900Active4 beds 3 baths2,587 sq. ft.
$379,900Active4 beds 3 baths2,587 sq. ft.15100 Crown Manor Drive, Houston, TX 77044
MLS# 76321991Listed by: RE/MAX UNIVERSAL - New
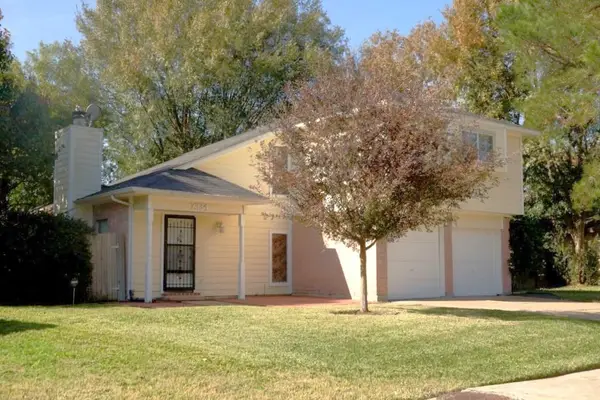 $249,999Active3 beds 2 baths1,244 sq. ft.
$249,999Active3 beds 2 baths1,244 sq. ft.7334 Tetela Drive, Houston, TX 77083
MLS# 85674899Listed by: HOMESMART - New
 $259,000Active3 beds 3 baths2,270 sq. ft.
$259,000Active3 beds 3 baths2,270 sq. ft.9511 Alex Springs Lane, Houston, TX 77044
MLS# 3939911Listed by: DREAM HOME REALTY GROUP - Open Sun, 11am to 1pmNew
 $229,000Active3 beds 3 baths1,584 sq. ft.
$229,000Active3 beds 3 baths1,584 sq. ft.1404 Walnut Bend Lane #23, Houston, TX 77042
MLS# 56131195Listed by: EXP REALTY LLC - New
 $580,000Active4 beds 2 baths3,668 sq. ft.
$580,000Active4 beds 2 baths3,668 sq. ft.4206 Kewanee Street, Houston, TX 77051
MLS# 75884336Listed by: NB ELITE REALTY
