7602 Pagewood Lane, Houston, TX 77063
Local realty services provided by:ERA Experts
7602 Pagewood Lane,Houston, TX 77063
$799,900
- 4 Beds
- 4 Baths
- 3,017 sq. ft.
- Single family
- Pending
Listed by: greg tidmore
Office: texas premier realty
MLS#:82209503
Source:HARMLS
Price summary
- Price:$799,900
- Price per sq. ft.:$265.13
- Monthly HOA dues:$68.75
About this home
Completely reimagined by Metalmark Homes, this stunning one-story residence sits on a corner lot shaded by mature oak trees. With over 3,000 sf on one level, the open-concept layout boasts generous rooms, effortless flow for entertaining, & refined finishes—plus an oversized three-car garage. Highlights include white oak hardwoods, designer lighting, & a chef’s kitchen featuring THOR professional appliances, quartz countertops, & Shaker cabinetry. The owner’s retreat offers a freestanding soaking tub, separate shower, & custom dual-sink vanity. Major upgrades include new PEX plumbing, updated electrical, new HVAC ductwork, & energy-efficient Low-E windows & doors. Exterior enhancements include a new concrete driveway & patio, along with elegant gas lanterns. Located in sought-after Briarmeadow near the Galleria, the neighborhood offers constable patrol, private trash service, and a clubhouse with a pool. Truly turnkey & move-in ready! (See “Remodel Highlights” for details)
Contact an agent
Home facts
- Year built:1970
- Listing ID #:82209503
- Updated:December 17, 2025 at 09:36 AM
Rooms and interior
- Bedrooms:4
- Total bathrooms:4
- Full bathrooms:3
- Half bathrooms:1
- Living area:3,017 sq. ft.
Heating and cooling
- Cooling:Central Air, Electric
- Heating:Central, Gas
Structure and exterior
- Roof:Composition
- Year built:1970
- Building area:3,017 sq. ft.
- Lot area:0.21 Acres
Schools
- High school:WISDOM HIGH SCHOOL
- Middle school:REVERE MIDDLE SCHOOL
- Elementary school:PINEY POINT ELEMENTARY SCHOOL
Utilities
- Sewer:Public Sewer
Finances and disclosures
- Price:$799,900
- Price per sq. ft.:$265.13
New listings near 7602 Pagewood Lane
- New
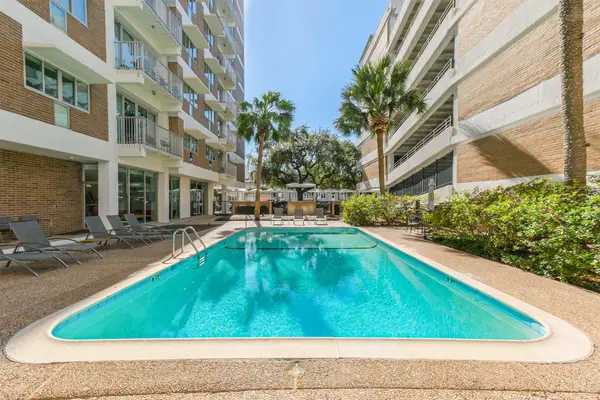 $195,000Active1 beds 1 baths516 sq. ft.
$195,000Active1 beds 1 baths516 sq. ft.3600 Montrose Boulevard #104, Houston, TX 77006
MLS# 57937598Listed by: COMPASS RE TEXAS, LLC - THE WOODLANDS - New
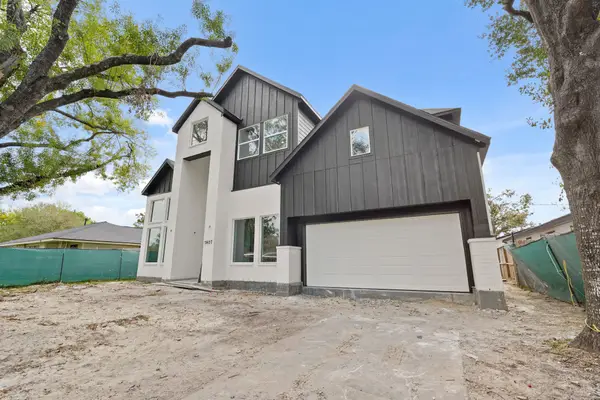 $1,465,000Active5 beds 5 baths3,996 sq. ft.
$1,465,000Active5 beds 5 baths3,996 sq. ft.7407 Janak Drive, Houston, TX 77055
MLS# 61713721Listed by: EXP REALTY LLC - New
 $659,900Active2 beds 2 baths2,318 sq. ft.
$659,900Active2 beds 2 baths2,318 sq. ft.1005 S Shepherd Drive #404, Houston, TX 77019
MLS# 83162152Listed by: NAN & COMPANY PROPERTIES - CORPORATE OFFICE (HEIGHTS) - New
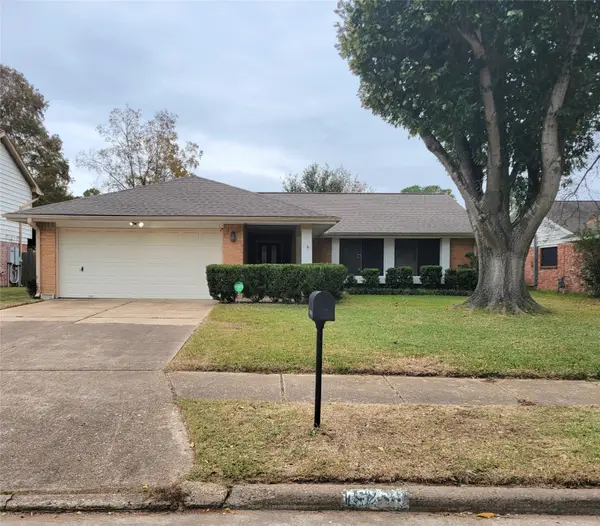 $225,000Active3 beds 2 baths1,632 sq. ft.
$225,000Active3 beds 2 baths1,632 sq. ft.15239 Ensenada Drive, Houston, TX 77083
MLS# 841479Listed by: REALM REAL ESTATE PROFESSIONALS - WEST HOUSTON - New
 $449,000Active4 beds 3 baths1,322 sq. ft.
$449,000Active4 beds 3 baths1,322 sq. ft.5326 De Lange Lane, Houston, TX 77092
MLS# 98405340Listed by: THE SEARS GROUP - New
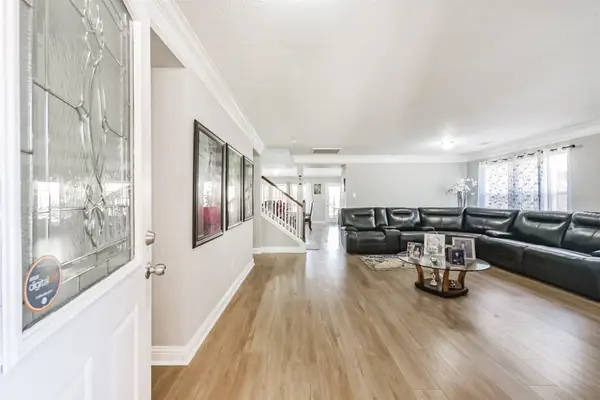 $305,000Active4 beds 3 baths2,901 sq. ft.
$305,000Active4 beds 3 baths2,901 sq. ft.7015 Falling Cherry Place, Houston, TX 77049
MLS# 23562571Listed by: CB&A, REALTORS - New
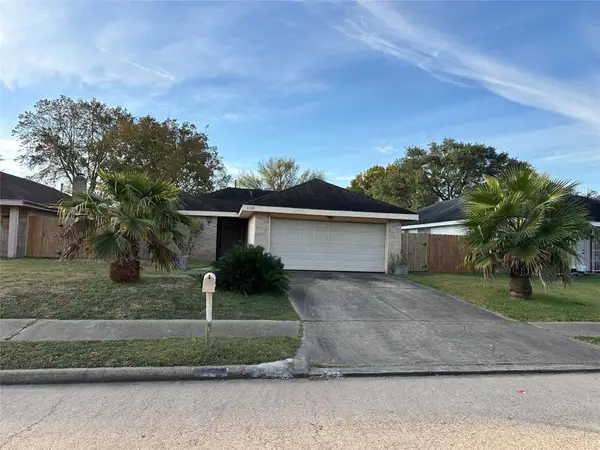 $225,000Active3 beds 2 baths1,680 sq. ft.
$225,000Active3 beds 2 baths1,680 sq. ft.11123 Somerford Drive, Houston, TX 77072
MLS# 71439531Listed by: REALTY ASSOCIATES - New
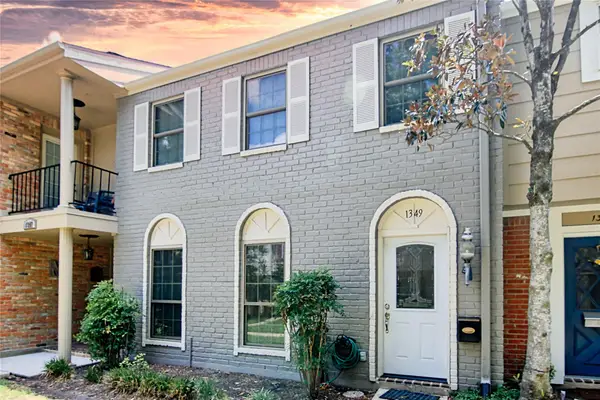 $239,000Active3 beds 3 baths1,886 sq. ft.
$239,000Active3 beds 3 baths1,886 sq. ft.1349 Country Place Drive #103, Houston, TX 77079
MLS# 92176999Listed by: WELCH REALTY - New
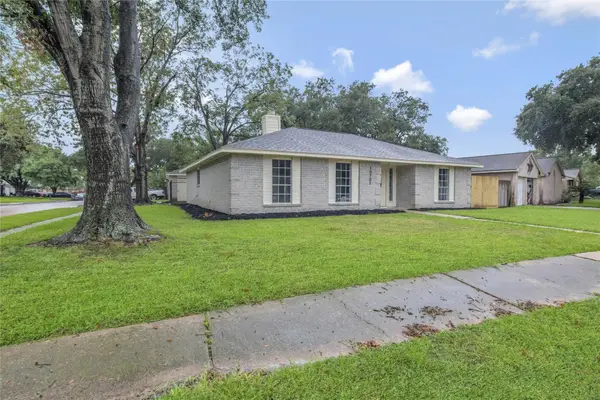 $270,000Active3 beds 2 baths2,042 sq. ft.
$270,000Active3 beds 2 baths2,042 sq. ft.13703 Cologne Drive, Houston, TX 77065
MLS# 33538713Listed by: TEXAS GOLD REALTY - New
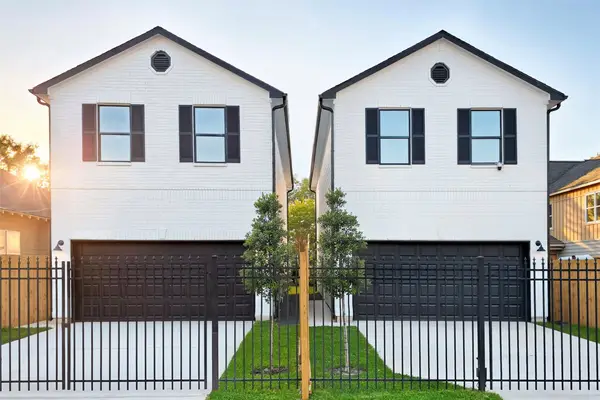 $282,000Active3 beds 3 baths1,627 sq. ft.
$282,000Active3 beds 3 baths1,627 sq. ft.6109 Haight Street, Houston, TX 77028
MLS# 34516476Listed by: RE/MAX UNIVERSAL
