7603 Portal Drive, Houston, TX 77071
Local realty services provided by:American Real Estate ERA Powered
7603 Portal Drive,Houston, TX 77071
$300,000
- 4 Beds
- 3 Baths
- 2,779 sq. ft.
- Single family
- Active
Listed by:wendy wight
Office:juan arrieta, broker
MLS#:32484613
Source:HARMLS
Price summary
- Price:$300,000
- Price per sq. ft.:$107.95
- Monthly HOA dues:$50
About this home
Spacious and full of potential, this 2,779 sq ft home offers 4 bedrooms, 2.5 baths, and timeless design by Edith Roberts. The layout flows beautifully, featuring a large open-concept living area complemented by defined spaces for dining and a den or office. An airy atrium brings natural light and opportunity to create a garden space indoors, creating a unique focal point for everyday living. The bedrooms are generously sized with ample storage throughout. Enjoy the privacy of a backyard with no rear neighbors and the convenience of a circle drive and attached garage. Additional highlights include a fireplace, new roof, and easy access to major highways. While ready for your personal updates, this home’s solid design and thoughtful layout make it a rare opportunity to create something truly special. First 5 photos of listing are virtually Staged.
Contact an agent
Home facts
- Year built:1975
- Listing ID #:32484613
- Updated:October 17, 2025 at 10:16 PM
Rooms and interior
- Bedrooms:4
- Total bathrooms:3
- Full bathrooms:2
- Half bathrooms:1
- Living area:2,779 sq. ft.
Heating and cooling
- Cooling:Central Air, Electric
- Heating:Central, Gas
Structure and exterior
- Roof:Composition
- Year built:1975
- Building area:2,779 sq. ft.
- Lot area:0.22 Acres
Schools
- High school:SHARPSTOWN HIGH SCHOOL
- Middle school:WELCH MIDDLE SCHOOL
- Elementary school:MILNE ELEMENTARY SCHOOL
Utilities
- Sewer:Public Sewer
Finances and disclosures
- Price:$300,000
- Price per sq. ft.:$107.95
- Tax amount:$6,622 (2025)
New listings near 7603 Portal Drive
- New
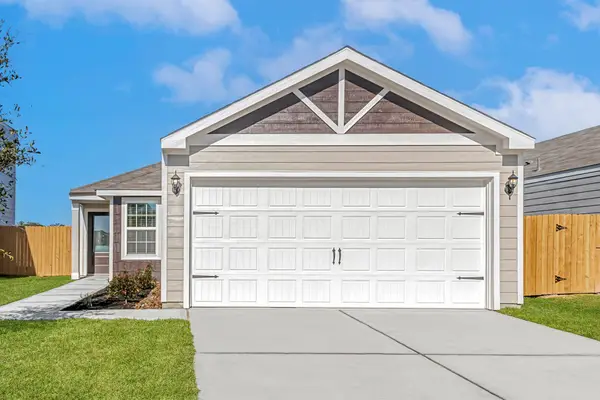 $257,900Active3 beds 2 baths1,076 sq. ft.
$257,900Active3 beds 2 baths1,076 sq. ft.8208 Sunberry Shadow Drive, Houston, TX 77016
MLS# 16204691Listed by: LGI HOMES - New
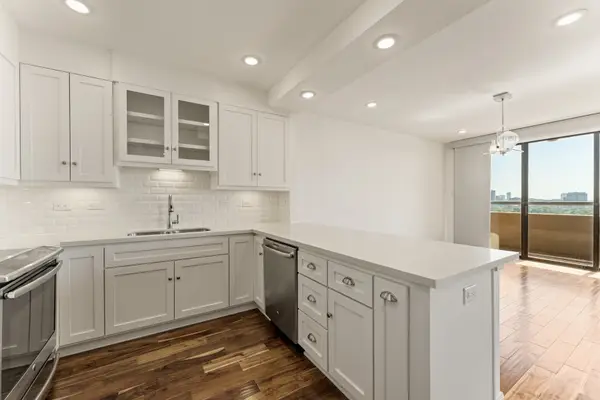 $400,000Active2 beds 2 baths1,528 sq. ft.
$400,000Active2 beds 2 baths1,528 sq. ft.651 Bering Drive #1402, Houston, TX 77057
MLS# 21878133Listed by: COMPASS RE TEXAS, LLC - HOUSTON - New
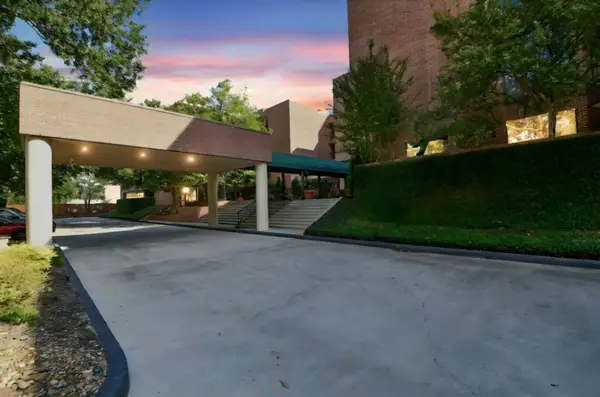 $575,000Active3 beds 2 baths2,177 sq. ft.
$575,000Active3 beds 2 baths2,177 sq. ft.9333 Memorial Drive #306, Houston, TX 77024
MLS# 28868067Listed by: MARTHA TURNER SOTHEBY'S INTERNATIONAL REALTY - New
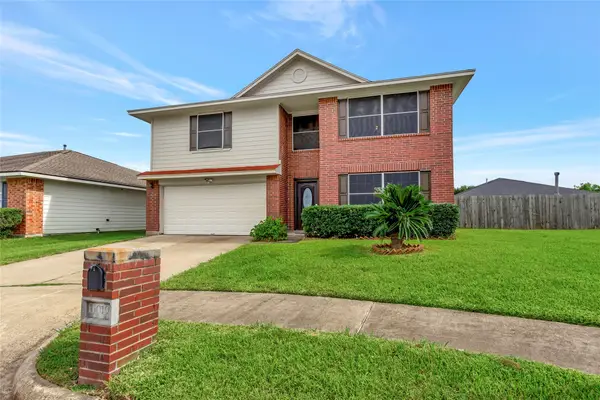 $349,999Active3 beds 3 baths2,577 sq. ft.
$349,999Active3 beds 3 baths2,577 sq. ft.11019 Cayman Mist Drive, Houston, TX 77075
MLS# 30174755Listed by: KELLER WILLIAMS REALTY CLEAR LAKE / NASA - New
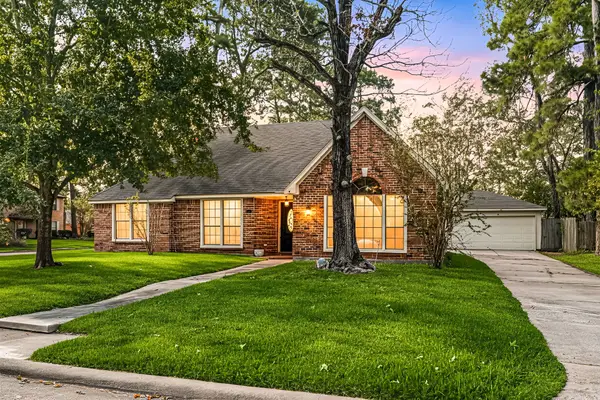 $320,000Active3 beds 2 baths2,179 sq. ft.
$320,000Active3 beds 2 baths2,179 sq. ft.4303 Haven Glen Drive, Houston, TX 77339
MLS# 31744072Listed by: REDFIN CORPORATION - New
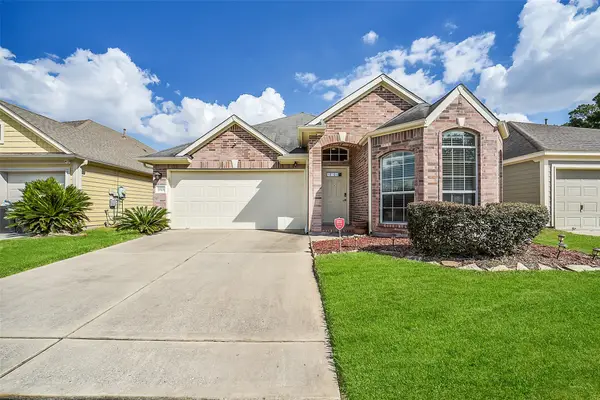 $280,000Active3 beds 2 baths1,631 sq. ft.
$280,000Active3 beds 2 baths1,631 sq. ft.11906 Jansells Crossing Drive, Houston, TX 77065
MLS# 50904213Listed by: EXP REALTY LLC - New
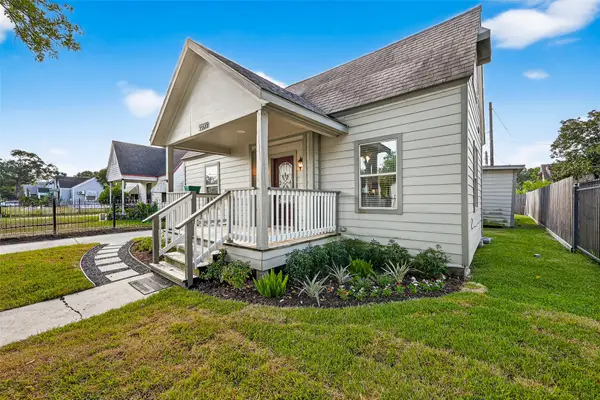 $460,000Active2 beds 2 baths1,459 sq. ft.
$460,000Active2 beds 2 baths1,459 sq. ft.5508 Truett Street, Houston, TX 77023
MLS# 56709694Listed by: KELLER WILLIAMS SIGNATURE - Open Sun, 1 to 3pmNew
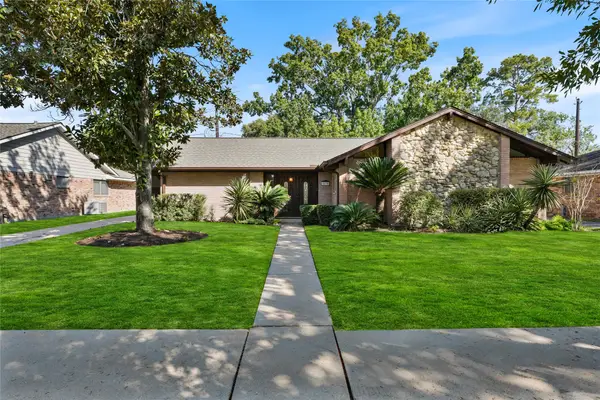 $540,000Active4 beds 3 baths2,338 sq. ft.
$540,000Active4 beds 3 baths2,338 sq. ft.5830 Yarwell Drive, Houston, TX 77096
MLS# 5746323Listed by: NAN & COMPANY PROPERTIES - New
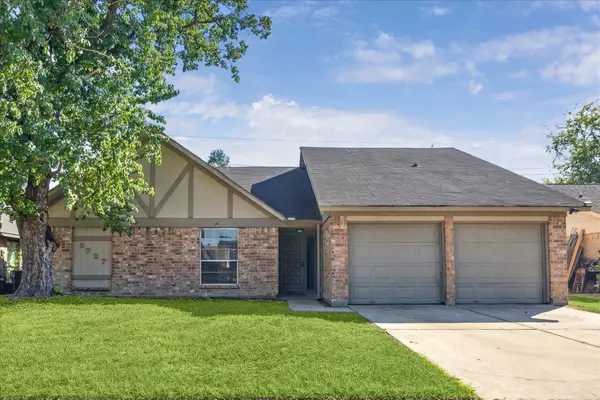 $204,900Active3 beds 2 baths2,070 sq. ft.
$204,900Active3 beds 2 baths2,070 sq. ft.5727 Longforest Drive, Houston, TX 77088
MLS# 58207653Listed by: LIFESTYLES REALTY HOUSTON INC. - New
 $484,900Active4 beds 3 baths3,034 sq. ft.
$484,900Active4 beds 3 baths3,034 sq. ft.3910 Sand Myrtle Drive, Houston, TX 77059
MLS# 58524798Listed by: UTR TEXAS, REALTORS
