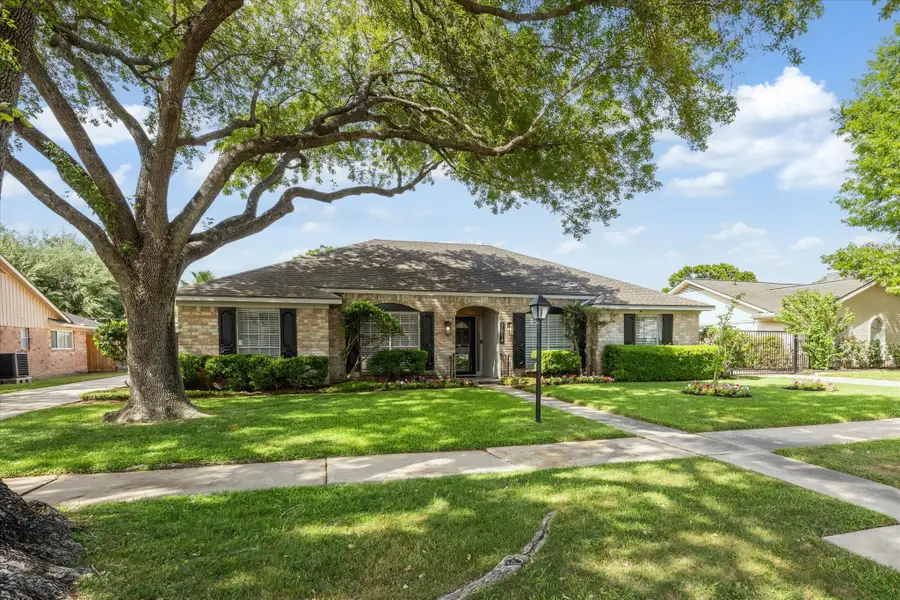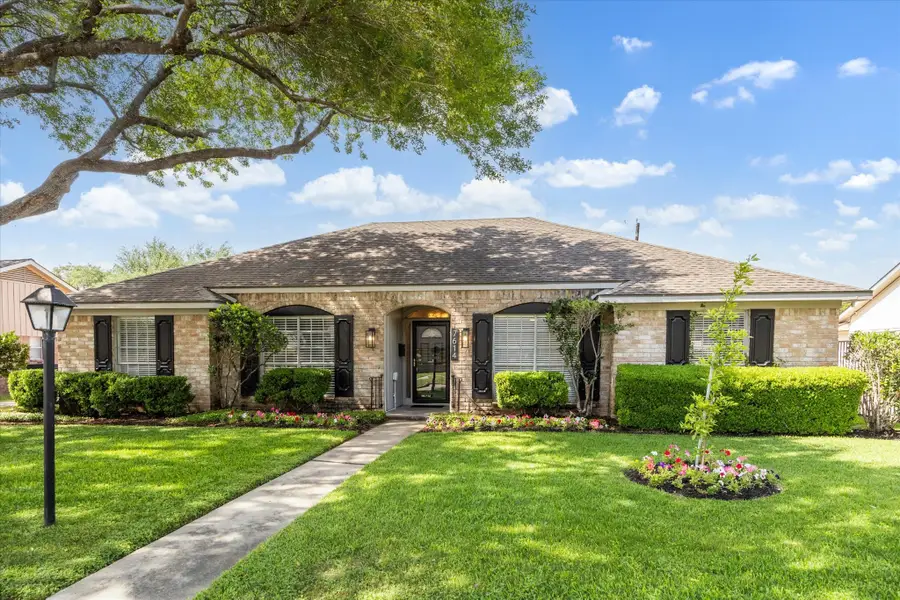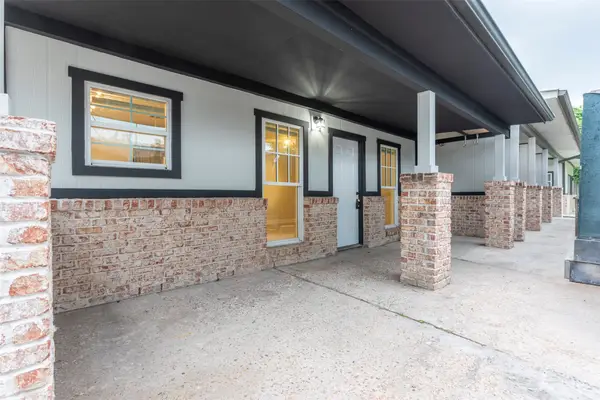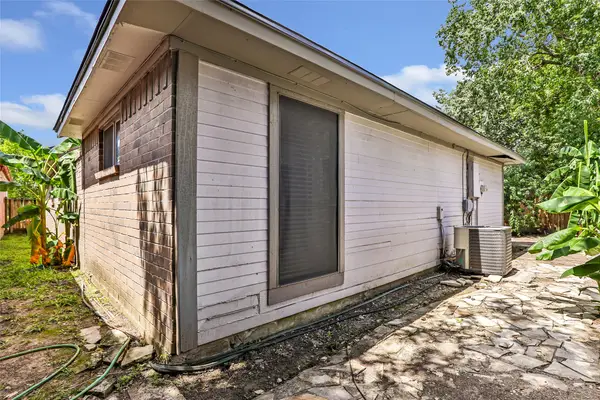7614 Braesview Lane, Houston, TX 77071
Local realty services provided by:ERA EXPERTS



7614 Braesview Lane,Houston, TX 77071
$389,000
- 4 Beds
- 3 Baths
- 2,354 sq. ft.
- Single family
- Active
Listed by:brenna abels
Office:keller williams realty metropolitan
MLS#:24103857
Source:HARMLS
Price summary
- Price:$389,000
- Price per sq. ft.:$165.25
- Monthly HOA dues:$39.58
About this home
Welcome home to this beautifully remodeled 4-bedroom, 2.5-bath gem in Maplewood West. Taken to the studs in 2019, this 2,354sf renovated beauty sits on a large 9,600sf lot and offers spacious rooms, vaulted ceilings, recessed lighting, and a cozy gas-log fireplace. Fantastic storage throughout. The open kitchen is perfect for entertaining and features a gas range, Brazilian granite countertops, stainless appliances, and KraftMaid cabinetry. Formal living and dining areas provide great flexibility. Enjoy the outdoors with a fully renovated covered patio (2024) incl. recessed lighting, 3 ceiling fans, and plumbed for an outdoor kitchen. The beautifully landscaped yard is anchored by majestic oak trees that welcome you home. Updates include new roof (2018), PEX plumbing (2018), water heater (2019), new HVAC system (2023), and more! Low HOA fees and private neighborhood security! Easy commute to the Energy Corridor, Texas Medical Center, Downtown, and numerous restaurants and amenities.
Contact an agent
Home facts
- Year built:1969
- Listing Id #:24103857
- Updated:August 18, 2025 at 11:38 AM
Rooms and interior
- Bedrooms:4
- Total bathrooms:3
- Full bathrooms:2
- Half bathrooms:1
- Living area:2,354 sq. ft.
Heating and cooling
- Cooling:Central Air, Electric
- Heating:Central, Gas
Structure and exterior
- Roof:Composition
- Year built:1969
- Building area:2,354 sq. ft.
Schools
- High school:SHARPSTOWN HIGH SCHOOL
- Middle school:WELCH MIDDLE SCHOOL
- Elementary school:MILNE ELEMENTARY SCHOOL
Utilities
- Sewer:Public Sewer
Finances and disclosures
- Price:$389,000
- Price per sq. ft.:$165.25
- Tax amount:$4,969 (2014)
New listings near 7614 Braesview Lane
- New
 $220,000Active2 beds 2 baths1,040 sq. ft.
$220,000Active2 beds 2 baths1,040 sq. ft.855 Augusta Drive #60, Houston, TX 77057
MLS# 22279531Listed by: ELITE TEXAS PROPERTIES - New
 $129,000Active2 beds 2 baths1,177 sq. ft.
$129,000Active2 beds 2 baths1,177 sq. ft.7510 Hornwood Drive #204, Houston, TX 77036
MLS# 29980562Listed by: SKW REALTY - New
 $375,000Active3 beds 4 baths2,802 sq. ft.
$375,000Active3 beds 4 baths2,802 sq. ft.15000 S Richmond Avenue #6, Houston, TX 77082
MLS# 46217838Listed by: NAN & COMPANY PROPERTIES - New
 $575,000Active4 beds 1 baths3,692 sq. ft.
$575,000Active4 beds 1 baths3,692 sq. ft.2127 Maximilian Street #10, Houston, TX 77039
MLS# 58079628Listed by: TEXAS USA REALTY - New
 $189,900Active3 beds 2 baths1,485 sq. ft.
$189,900Active3 beds 2 baths1,485 sq. ft.13106 Hollowcreek Park Drive, Houston, TX 77082
MLS# 66240785Listed by: GEN STONE REALTY - New
 $375,000Active3 beds 4 baths2,802 sq. ft.
$375,000Active3 beds 4 baths2,802 sq. ft.15000 S Richmond Avenue #5, Houston, TX 77082
MLS# 76538907Listed by: NAN & COMPANY PROPERTIES - New
 $399,000Active3 beds 3 baths1,810 sq. ft.
$399,000Active3 beds 3 baths1,810 sq. ft.9614 Riddlewood Ln, Houston, TX 77025
MLS# 90048127Listed by: PROMPT REALTY & MORTGAGE, INC - New
 $500,000Active3 beds 4 baths2,291 sq. ft.
$500,000Active3 beds 4 baths2,291 sq. ft.1406 Hickory Street, Houston, TX 77007
MLS# 90358846Listed by: RE/MAX SPACE CENTER - New
 $144,000Active1 beds 1 baths774 sq. ft.
$144,000Active1 beds 1 baths774 sq. ft.2255 Braeswood Park Drive #137, Houston, TX 77030
MLS# 22736746Listed by: WELCH REALTY - New
 $349,900Active3 beds 3 baths1,772 sq. ft.
$349,900Active3 beds 3 baths1,772 sq. ft.5825 Highland Sun Lane, Houston, TX 77091
MLS# 30453800Listed by: WYNNWOOD GROUP
