7618 Highmeadow Drive, Houston, TX 77063
Local realty services provided by:American Real Estate ERA Powered
7618 Highmeadow Drive,Houston, TX 77063
$569,900
- 3 Beds
- 3 Baths
- 2,527 sq. ft.
- Single family
- Active
Listed by: thomas saunders
Office: re/max universal
MLS#:73965447
Source:HARMLS
Price summary
- Price:$569,900
- Price per sq. ft.:$225.52
- Monthly HOA dues:$68.75
About this home
Beautifully remodeled & thoughtfully expanded, this luxurious home offers over 500 square feet of new living space along with extensive updates throughout. The open floor plan highlights a spacious kitchen with an oversized island, quartz & marble finishes, and an invisible cooktop. Spacious butler's pantry offers generous cabinet and counter space. Storage abounds in every room, dual master en suites provide flexibility and comfort. The serene, spa-like primary bathroom is a true retreat with huge soaking tub and shower complemented by solid core doors, updated appliances, Upanor PEX plumbing, a new electrical panel, and a tankless water heater. Laundry room features built in cabinets and a dog wash. Fresh sod in the front yard. Quiet neighborhood is perfect for evening strolls, walking the dog, or jogging. Conveniently located just 15 minutes from Midtown. Call me to learn how to take advantage of the seller's unused equity for an interest rate buy down.
Contact an agent
Home facts
- Year built:1962
- Listing ID #:73965447
- Updated:February 11, 2026 at 12:53 PM
Rooms and interior
- Bedrooms:3
- Total bathrooms:3
- Full bathrooms:3
- Living area:2,527 sq. ft.
Heating and cooling
- Cooling:Central Air, Electric
- Heating:Central, Gas
Structure and exterior
- Roof:Composition
- Year built:1962
- Building area:2,527 sq. ft.
- Lot area:0.22 Acres
Schools
- High school:WISDOM HIGH SCHOOL
- Middle school:REVERE MIDDLE SCHOOL
- Elementary school:PINEY POINT ELEMENTARY SCHOOL
Utilities
- Sewer:Public Sewer
Finances and disclosures
- Price:$569,900
- Price per sq. ft.:$225.52
- Tax amount:$10,948 (2024)
New listings near 7618 Highmeadow Drive
- New
 $423,735Active5 beds 4 baths2,837 sq. ft.
$423,735Active5 beds 4 baths2,837 sq. ft.11135 Rose River Drive, Houston, TX 77044
MLS# 11044135Listed by: NAN & COMPANY PROPERTIES - CORPORATE OFFICE (HEIGHTS) - New
 $440,000Active4 beds 1 baths1,817 sq. ft.
$440,000Active4 beds 1 baths1,817 sq. ft.4607 Cetti Street, Houston, TX 77009
MLS# 12481843Listed by: WALZEL PROPERTIES - CORPORATE OFFICE - Open Sun, 2 to 4pmNew
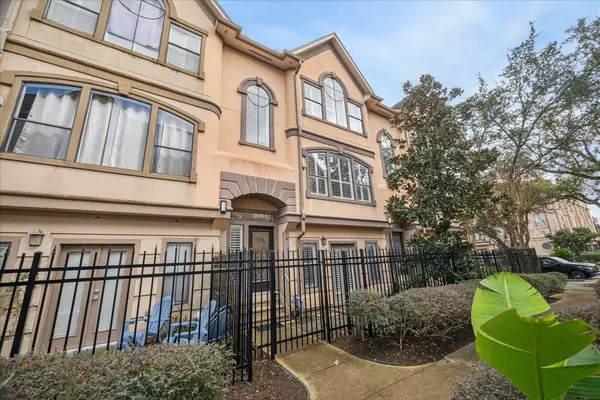 $450,000Active3 beds 4 baths2,192 sq. ft.
$450,000Active3 beds 4 baths2,192 sq. ft.2422 Dorrington Street #B, Houston, TX 77030
MLS# 13172877Listed by: BERNSTEIN REALTY - New
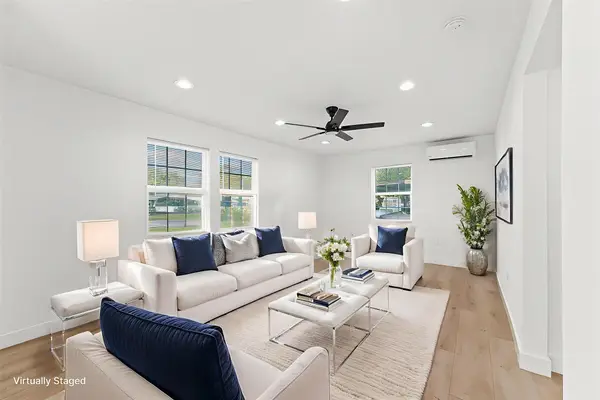 $189,000Active3 beds 2 baths1,158 sq. ft.
$189,000Active3 beds 2 baths1,158 sq. ft.5406 Firefly Street, Houston, TX 77017
MLS# 14066295Listed by: KELLER WILLIAMS REALTY METROPOLITAN - Open Sat, 12 to 3pmNew
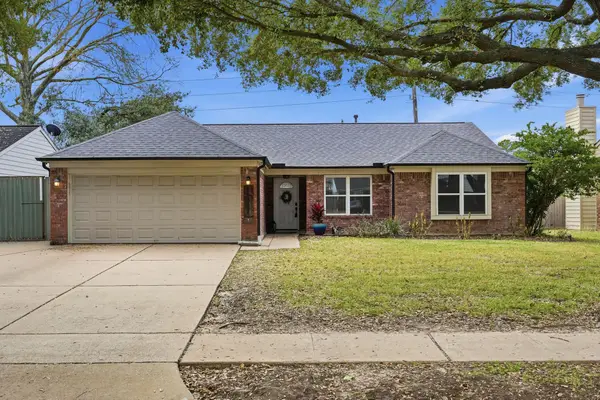 $300,000Active4 beds 2 baths1,830 sq. ft.
$300,000Active4 beds 2 baths1,830 sq. ft.16027 Pinyon Creek Drive, Houston, TX 77095
MLS# 15171380Listed by: EXP REALTY LLC - New
 $416,205Active5 beds 4 baths2,532 sq. ft.
$416,205Active5 beds 4 baths2,532 sq. ft.11127 Rose River Drive, Houston, TX 77044
MLS# 17301471Listed by: NAN & COMPANY PROPERTIES - CORPORATE OFFICE (HEIGHTS) - Open Sat, 10am to 6pmNew
 $359,900Active3 beds 3 baths1,671 sq. ft.
$359,900Active3 beds 3 baths1,671 sq. ft.5522 Wheatley Street #E, Houston, TX 77091
MLS# 18940827Listed by: MIRA PROPERTIES - New
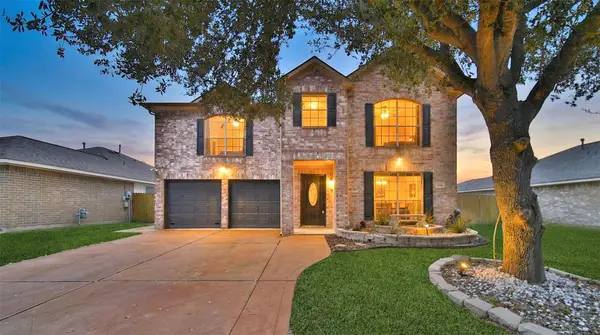 $325,000Active4 beds 3 baths3,041 sq. ft.
$325,000Active4 beds 3 baths3,041 sq. ft.3126 Silverstag Trail Lane, Houston, TX 77073
MLS# 20380360Listed by: KELLER WILLIAMS REALTY THE WOODLANDS - New
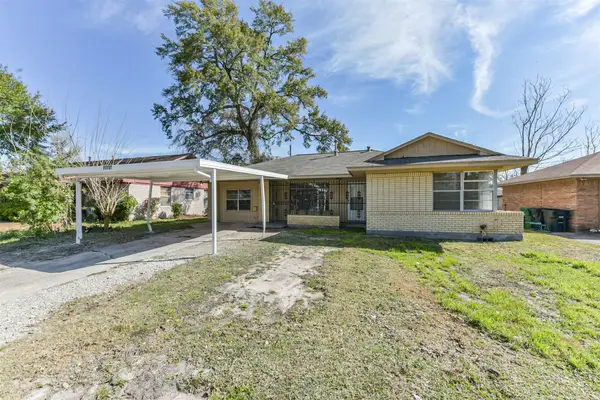 $125,000Active3 beds 1 baths1,126 sq. ft.
$125,000Active3 beds 1 baths1,126 sq. ft.10214 Bretton Drive, Houston, TX 77016
MLS# 22204980Listed by: LIFESTYLES REALTY HOUSTON INC. - Open Sat, 12 to 4pmNew
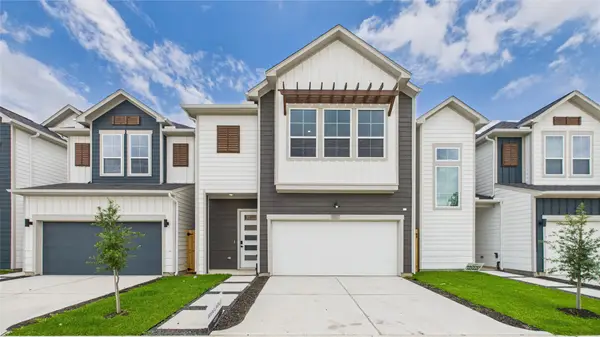 $314,900Active3 beds 3 baths1,523 sq. ft.
$314,900Active3 beds 3 baths1,523 sq. ft.5812 Highland Sky Lane, Houston, TX 77091
MLS# 25878545Listed by: CITIQUEST PROPERTIES

