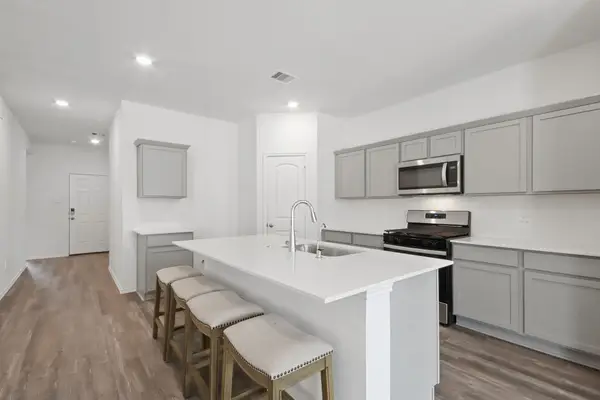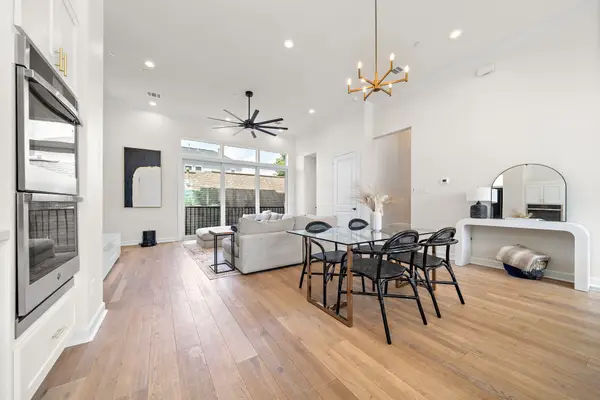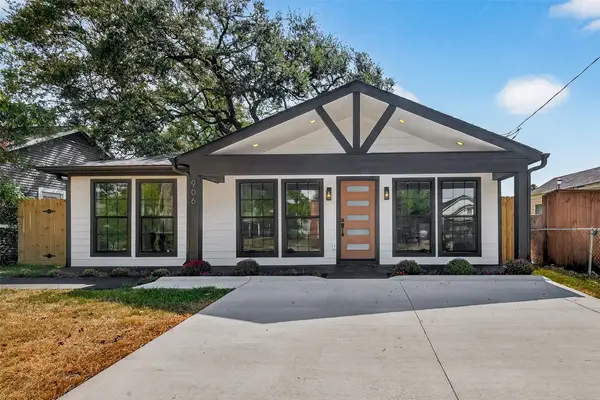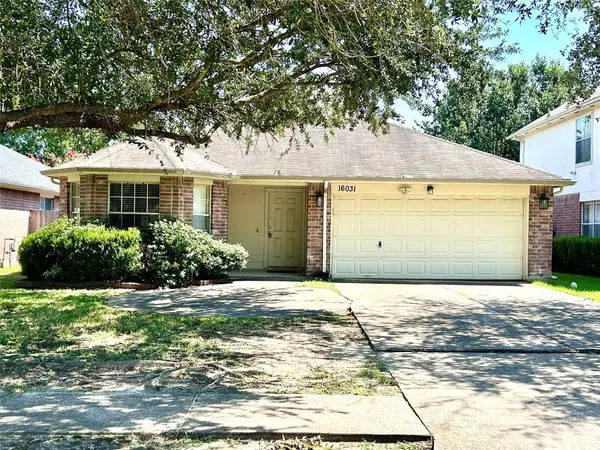7622 Eichler Drive, Houston, TX 77036
Local realty services provided by:American Real Estate ERA Powered
Listed by:cheryl oldweiler
Office:better homes and gardens real estate gary greene - memorial
MLS#:40933599
Source:HARMLS
Price summary
- Price:$305,000
- Price per sq. ft.:$123.08
- Monthly HOA dues:$20.83
About this home
Wonderful opportunity in Sharpstown! This spacious, well-maintained home boasts attractive laminate wood floors, storm windows, beautiful louvered shutters, generous storage & private 1st floor Primary bedroom with walk-in closet & entry to bathroom. Positioned at the front of the home, a versatile space (owner used as combined living room/dining room) is a place to unwind, read & host family gatherings & features large double-paned window (new 2024). Sizeable kitchen w/tile counters opens to breakfast room. Gather with loved ones in the family room--perfect for movie nights, board games, & spending quality time together around the cozy fireplace. Upgraded breaker box & portable generator (left w/home) with dedicated connection is a BONUS. Take advantage of seller’s upgrades & add your own personal touches. Prime location with easy access to Beltway 8, Hwy 59 & Westpark Tollway and convenient to shopping, dining, entertainment, medical, many private schools and Sharpstown Golf Course
Contact an agent
Home facts
- Year built:1971
- Listing ID #:40933599
- Updated:October 05, 2025 at 05:07 PM
Rooms and interior
- Bedrooms:5
- Total bathrooms:2
- Full bathrooms:2
- Living area:2,478 sq. ft.
Heating and cooling
- Cooling:Central Air, Electric
- Heating:Central, Gas
Structure and exterior
- Roof:Composition
- Year built:1971
- Building area:2,478 sq. ft.
- Lot area:0.21 Acres
Schools
- High school:SHARPSTOWN HIGH SCHOOL
- Middle school:SUGAR GROVE MIDDLE SCHOOL
- Elementary school:WHITE ELEMENTARY SCHOOL
Utilities
- Sewer:Public Sewer
Finances and disclosures
- Price:$305,000
- Price per sq. ft.:$123.08
- Tax amount:$6,694 (2024)
New listings near 7622 Eichler Drive
- New
 $119,900Active2 beds 2 baths804 sq. ft.
$119,900Active2 beds 2 baths804 sq. ft.6601 Sands Point Drive #69, Houston, TX 77074
MLS# 9126357Listed by: NB ELITE REALTY - New
 $289,490Active4 beds 2 baths1,750 sq. ft.
$289,490Active4 beds 2 baths1,750 sq. ft.22732 Woodglen Mews Way, Magnolia, TX 77355
MLS# 15647937Listed by: D.R. HORTON HOMES - New
 $309,000Active4 beds 3 baths2,284 sq. ft.
$309,000Active4 beds 3 baths2,284 sq. ft.10515 Ince Ln, Houston, TX 77040
MLS# 61285589Listed by: JLA REALTY - New
 $165,000Active3 beds 2 baths934 sq. ft.
$165,000Active3 beds 2 baths934 sq. ft.9018 Rutherford Lane, Houston, TX 77088
MLS# 64563550Listed by: HOMESMART - New
 $950,000Active4 beds 4 baths3,368 sq. ft.
$950,000Active4 beds 4 baths3,368 sq. ft.316 Birdsall Street, Houston, TX 77007
MLS# 40344227Listed by: LEGGETT PROPERTIES - New
 $625,000Active3 beds 4 baths3,123 sq. ft.
$625,000Active3 beds 4 baths3,123 sq. ft.907b W 16th Street, Houston, TX 77008
MLS# 8883900Listed by: TEXAS SIGNATURE REALTY - New
 $625,000Active3 beds 3 baths2,104 sq. ft.
$625,000Active3 beds 3 baths2,104 sq. ft.906 Eleanor Street, Houston, TX 77009
MLS# 26133178Listed by: COMPASS RE TEXAS, LLC - THE HEIGHTS - New
 $500,000Active3 beds 4 baths1,960 sq. ft.
$500,000Active3 beds 4 baths1,960 sq. ft.2511 Sherwin Street, Houston, TX 77007
MLS# 33683586Listed by: EXECUTIVE TEXAS REALTY - New
 $285,000Active3 beds 2 baths1,783 sq. ft.
$285,000Active3 beds 2 baths1,783 sq. ft.16031 Crested Green Drive, Houston, TX 77082
MLS# 35291495Listed by: REALM REAL ESTATE PROFESSIONALS - SUGAR LAND - New
 $285,000Active3 beds 3 baths2,180 sq. ft.
$285,000Active3 beds 3 baths2,180 sq. ft.4610 Champions Landing Drive, Houston, TX 77069
MLS# 42327178Listed by: CAMELOT REALTY GROUP
