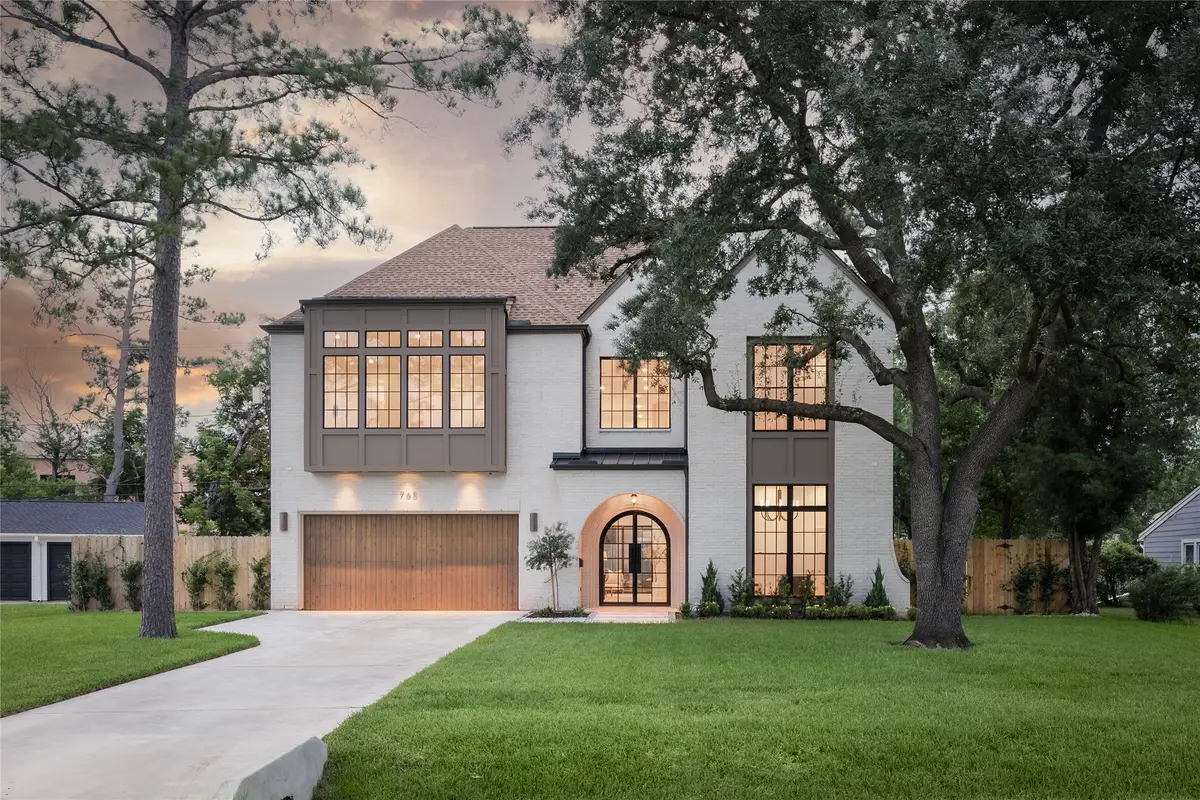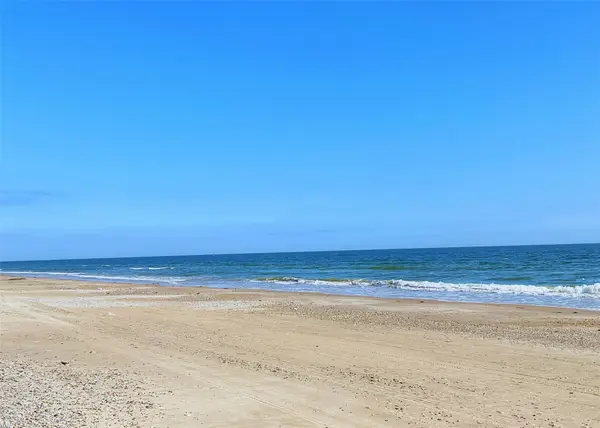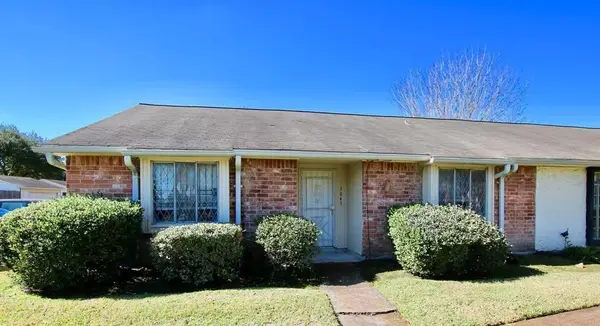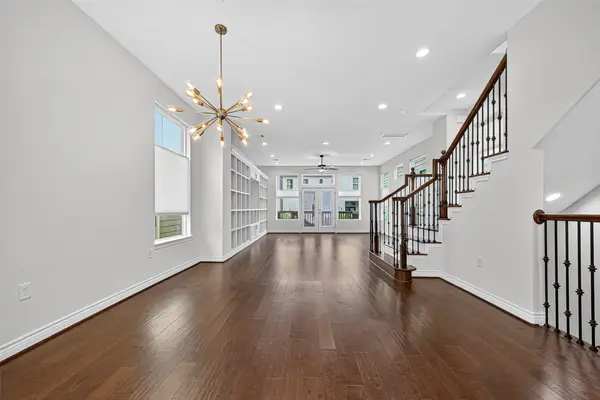765 Sue Barnett Drive, Houston, TX 77018
Local realty services provided by:American Real Estate ERA Powered



765 Sue Barnett Drive,Houston, TX 77018
$2,300,000
- 6 Beds
- 6 Baths
- 5,363 sq. ft.
- Single family
- Active
Listed by:christopher phan
Office:truss real estate, llc.
MLS#:64889464
Source:HARMLS
Price summary
- Price:$2,300,000
- Price per sq. ft.:$428.86
- Monthly HOA dues:$2.08
About this home
Fully complete July 13th 2025! An Elevare rare find in floorplan featuring 6 bedrooms with 5.5 baths. Set on a rare 12,000+ SF lot, this estate offers a timeless blend of elegance and innovation on one of the most coveted streets in Garden Oaks, on Sue Barnett. The exterior features mortar-washed brick and a rebar-reinforced foundation. Two Navien tankless water heaters with two Trane 5-ton 16 Seer AC dual-zoned units. Enjoy high-efficiency BIBS insulation (R-23), full ZIP System sheathing, and liquid flash for a moisture-resistant envelope. Designed with Jordan Newton Interiors, the home boasts soaring two-story ceilings, imported lime plaster, custom white oak cabinetry, and a chef’s kitchen with a scullery kitchen. A solid rift-cut white oak wet bar, barrel ceiling dining room, and luxurious primary suite with an ensuite and direct utility access elevate everyday living. Media room with full wet bar, utility rooms on both floors, and curated finishes throughout. Welcome Home!
Contact an agent
Home facts
- Year built:2025
- Listing Id #:64889464
- Updated:August 18, 2025 at 11:38 AM
Rooms and interior
- Bedrooms:6
- Total bathrooms:6
- Full bathrooms:5
- Half bathrooms:1
- Living area:5,363 sq. ft.
Heating and cooling
- Cooling:Central Air, Electric
- Heating:Central, Gas
Structure and exterior
- Roof:Composition
- Year built:2025
- Building area:5,363 sq. ft.
- Lot area:0.3 Acres
Schools
- High school:WALTRIP HIGH SCHOOL
- Middle school:BLACK MIDDLE SCHOOL
- Elementary school:GARDEN OAKS ELEMENTARY SCHOOL
Utilities
- Sewer:Public Sewer
Finances and disclosures
- Price:$2,300,000
- Price per sq. ft.:$428.86
- Tax amount:$12,311 (2024)
New listings near 765 Sue Barnett Drive
- New
 $174,900Active3 beds 1 baths1,189 sq. ft.
$174,900Active3 beds 1 baths1,189 sq. ft.8172 Milredge Street, Houston, TX 77017
MLS# 33178315Listed by: KELLER WILLIAMS HOUSTON CENTRAL - New
 $2,250,000Active5 beds 5 baths4,537 sq. ft.
$2,250,000Active5 beds 5 baths4,537 sq. ft.5530 Woodway Drive, Houston, TX 77056
MLS# 33401053Listed by: MARTHA TURNER SOTHEBY'S INTERNATIONAL REALTY - New
 $44,000Active0.18 Acres
$44,000Active0.18 Acres1062 Pennington Street, Gilchrist, TX 77617
MLS# 40654910Listed by: RE/MAX EAST - New
 $410,000Active3 beds 2 baths2,477 sq. ft.
$410,000Active3 beds 2 baths2,477 sq. ft.11030 Acanthus Lane, Houston, TX 77095
MLS# 51676813Listed by: EXP REALTY, LLC - New
 $260,000Active4 beds 2 baths2,083 sq. ft.
$260,000Active4 beds 2 baths2,083 sq. ft.15410 Empanada Drive, Houston, TX 77083
MLS# 62222077Listed by: EXCLUSIVE REALTY GROUP LLC - New
 $239,900Active4 beds 3 baths2,063 sq. ft.
$239,900Active4 beds 3 baths2,063 sq. ft.6202 Verde Valley Drive, Houston, TX 77396
MLS# 67806666Listed by: TEXAS SIGNATURE REALTY - New
 $147,500Active3 beds 2 baths1,332 sq. ft.
$147,500Active3 beds 2 baths1,332 sq. ft.12843 Clarewood Drive, Houston, TX 77072
MLS# 71778847Listed by: RENTERS WAREHOUSE TEXAS, LLC - New
 $349,000Active3 beds 3 baths1,729 sq. ft.
$349,000Active3 beds 3 baths1,729 sq. ft.9504 Retriever Way, Houston, TX 77055
MLS# 72305686Listed by: BRADEN REAL ESTATE GROUP - New
 $234,000Active3 beds 2 baths1,277 sq. ft.
$234,000Active3 beds 2 baths1,277 sq. ft.6214 Granton Street, Houston, TX 77026
MLS# 76961185Listed by: PAK HOME REALTY - New
 $529,000Active3 beds 4 baths2,481 sq. ft.
$529,000Active3 beds 4 baths2,481 sq. ft.1214 E 29th Street, Houston, TX 77009
MLS# 79635475Listed by: BERKSHIRE HATHAWAY HOMESERVICES PREMIER PROPERTIES
