7671 Ameswood Road, Houston, TX 77095
Local realty services provided by:ERA EXPERTS
7671 Ameswood Road,Houston, TX 77095
$310,000
- 3 Beds
- 3 Baths
- 1,867 sq. ft.
- Single family
- Active
Listed by:sharyn short
Office:lacey cannon properties
MLS#:95451563
Source:HARMLS
Price summary
- Price:$310,000
- Price per sq. ft.:$166.04
- Monthly HOA dues:$325
About this home
Enjoy a great lifestyle in this low maintenance property with beautiful lake frontage! Steps from highly
regarded Hearthstone Country Club (separate membership required). Extensively upgraded in 2022/2023:
includes NEW ROOF, NEW GUTTERS, NAVIEN TANKLESS WATER HEATER, WHOLE HOUSE
WATER SOFTENER, NEW MODERNIZED PRIMARY BATH, MARBLE/GRANITE COUNTER
TOPS THROUGHOUT, NEW STAINLESS APPLIANCES, FRESHLY PAINTED, 2 NEW GAS LOG FIREPLACES, AND MORE (UPGRADE LIST ATTACHED, all per seller). Spacious with soaring ceilings in entry, living room, and primary bedroom. Generous rooms sizes and abundant closet space throughout. Solid wood floors in living and dining room, cozy carpet in upper bedrooms and on stairs (new in 2022). Hearthstone Lakes HOA dues cover community pool, water & sewer, community groundskeeping, and front and back lawn service, per seller. Great location, low maintenance, easy access to the pool, walking trails, park, and play areas. Hassle–free home. Great opportunity!
Contact an agent
Home facts
- Year built:1983
- Listing ID #:95451563
- Updated:August 27, 2025 at 12:01 AM
Rooms and interior
- Bedrooms:3
- Total bathrooms:3
- Full bathrooms:2
- Half bathrooms:1
- Living area:1,867 sq. ft.
Heating and cooling
- Cooling:Central Air, Electric
- Heating:Central, Gas
Structure and exterior
- Roof:Composition
- Year built:1983
- Building area:1,867 sq. ft.
Schools
- High school:CYPRESS FALLS HIGH SCHOOL
- Middle school:LABAY MIDDLE SCHOOL
- Elementary school:OWENS ELEMENTARY SCHOOL (CYPRESS-FAIRBANKS)
Utilities
- Sewer:Public Sewer
Finances and disclosures
- Price:$310,000
- Price per sq. ft.:$166.04
New listings near 7671 Ameswood Road
- New
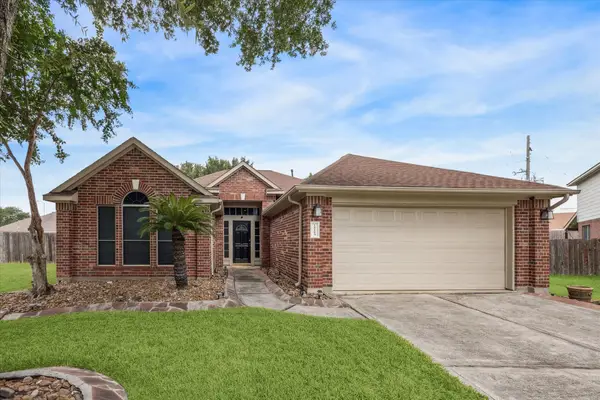 $327,898Active3 beds 2 baths1,939 sq. ft.
$327,898Active3 beds 2 baths1,939 sq. ft.12123 Dover Meadow, Houston, TX 77070
MLS# 12344475Listed by: HOMESMART - New
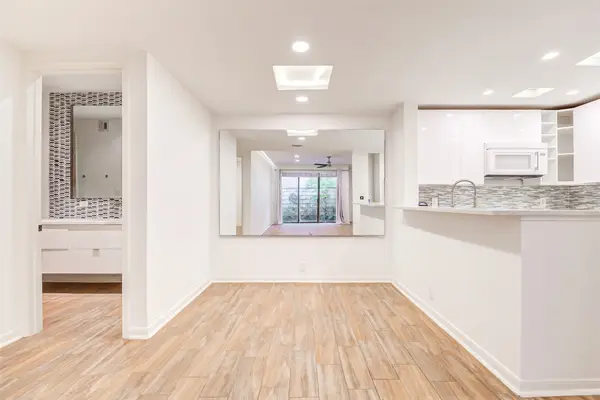 $229,000Active2 beds 2 baths1,146 sq. ft.
$229,000Active2 beds 2 baths1,146 sq. ft.2829 Timmons Lane #167, Houston, TX 77027
MLS# 14994855Listed by: MONARCH & CO - New
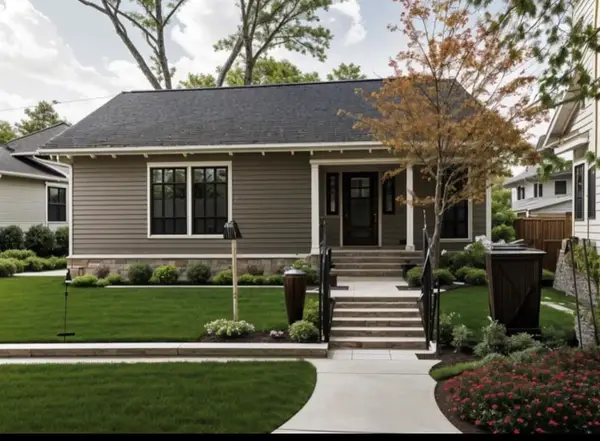 $135,000Active2 beds 1 baths1,044 sq. ft.
$135,000Active2 beds 1 baths1,044 sq. ft.7314 Texas Street, Houston, TX 77011
MLS# 33372815Listed by: VIVE REALTY LLC - New
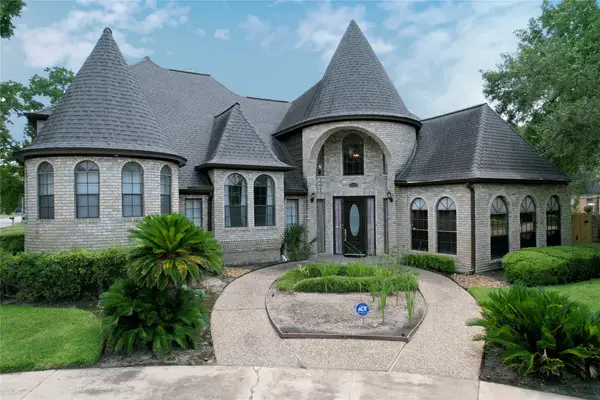 $439,000Active4 beds 4 baths4,077 sq. ft.
$439,000Active4 beds 4 baths4,077 sq. ft.15406 Dawn Meadows Drive, Houston, TX 77068
MLS# 56856878Listed by: CONNECT REALTY.COM - New
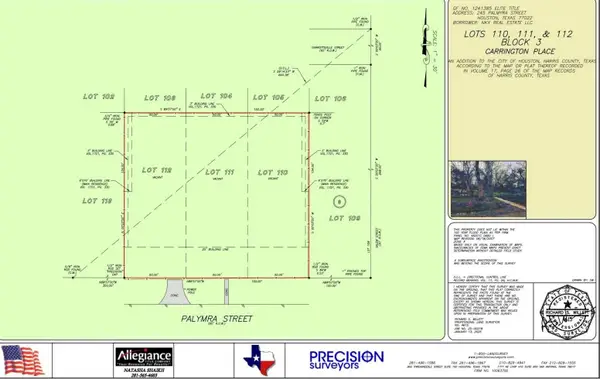 $349,990Active0 Acres
$349,990Active0 Acres245 Palmyra Street, Houston, TX 77022
MLS# 58635164Listed by: NEW AGE - New
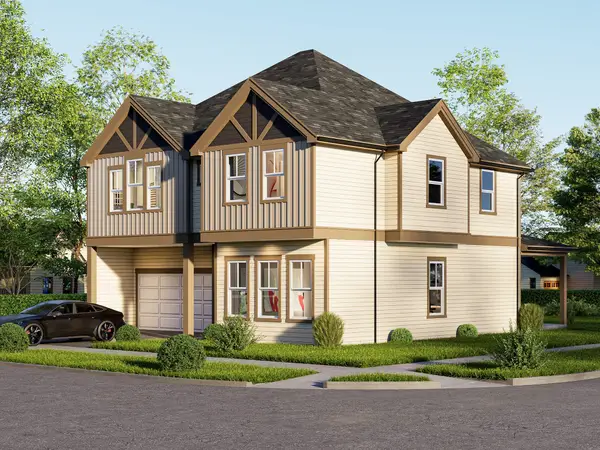 $650,000Active3 beds 3 baths2,344 sq. ft.
$650,000Active3 beds 3 baths2,344 sq. ft.1503-B Caywood Lane, Houston, TX 77055
MLS# 60200773Listed by: HOUSTON HOME, REALTORS - New
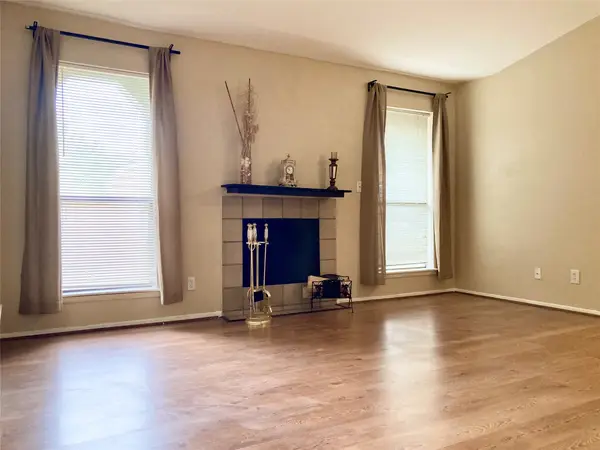 $119,000Active2 beds 2 baths1,100 sq. ft.
$119,000Active2 beds 2 baths1,100 sq. ft.6602 Harbor Town Drive #1008, Houston, TX 77036
MLS# 66213106Listed by: HOMESMART - New
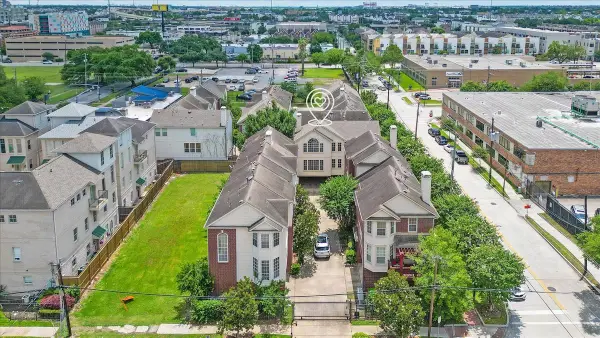 $375,000Active3 beds 4 baths2,541 sq. ft.
$375,000Active3 beds 4 baths2,541 sq. ft.2263 Austin Street, Houston, TX 77002
MLS# 71417495Listed by: KELLER WILLIAMS REALTY SOUTHWEST - New
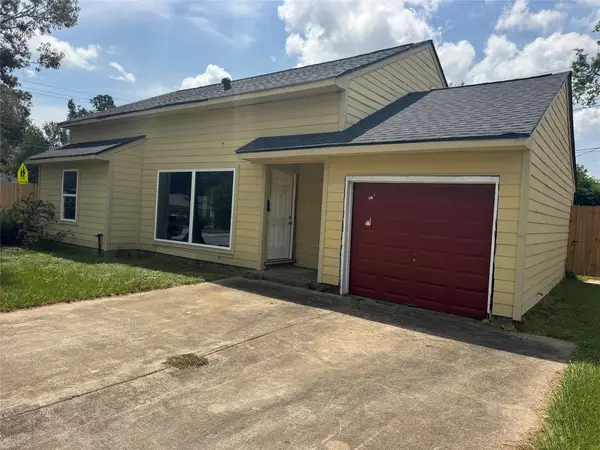 $180,000Active4 beds 2 baths1,348 sq. ft.
$180,000Active4 beds 2 baths1,348 sq. ft.3838 Daphne Street, Houston, TX 77021
MLS# 78821658Listed by: HOMESMART - New
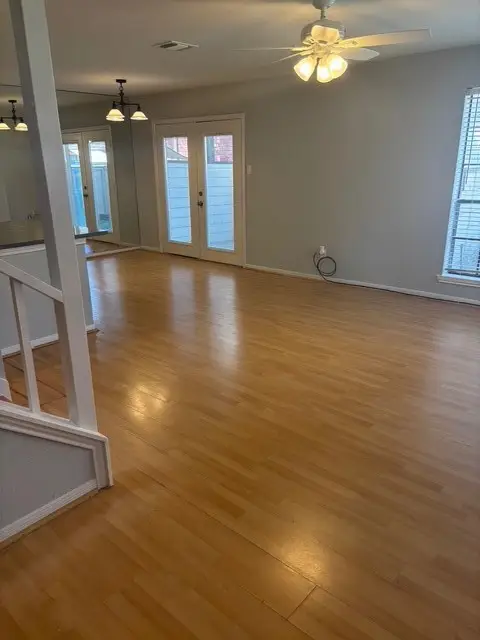 $158,000Active2 beds 3 baths1,141 sq. ft.
$158,000Active2 beds 3 baths1,141 sq. ft.2211 S Kirkwood Road #22, Houston, TX 77077
MLS# 91371538Listed by: TRANSITIONS REALTY
