7723 Braesdale Lane, Houston, TX 77071
Local realty services provided by:ERA EXPERTS
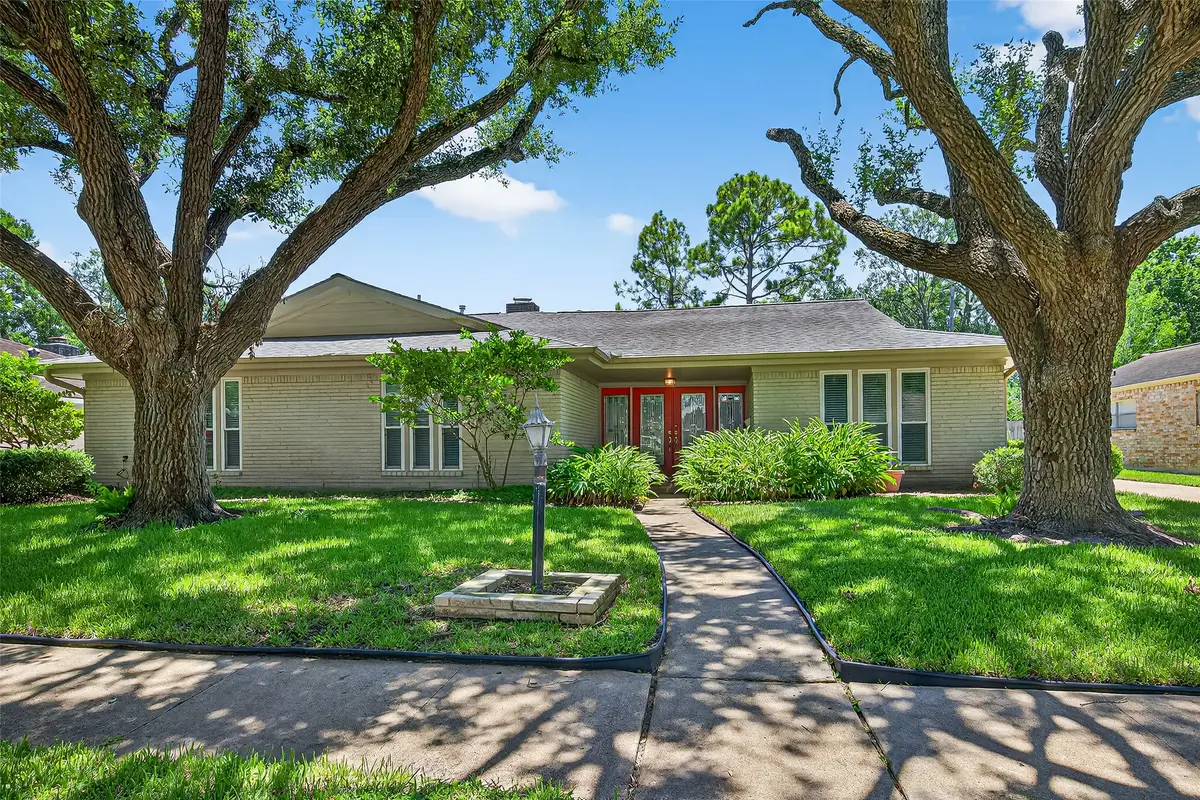
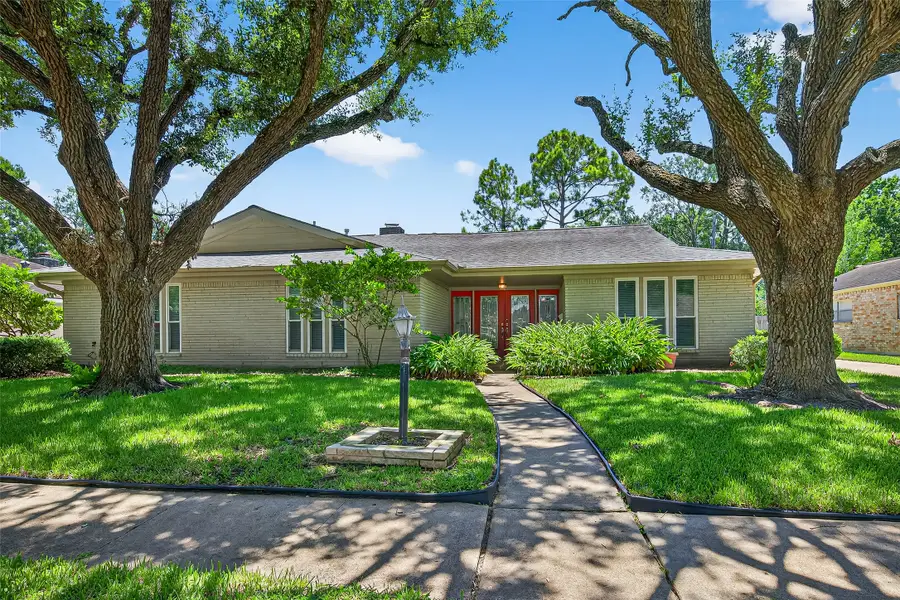
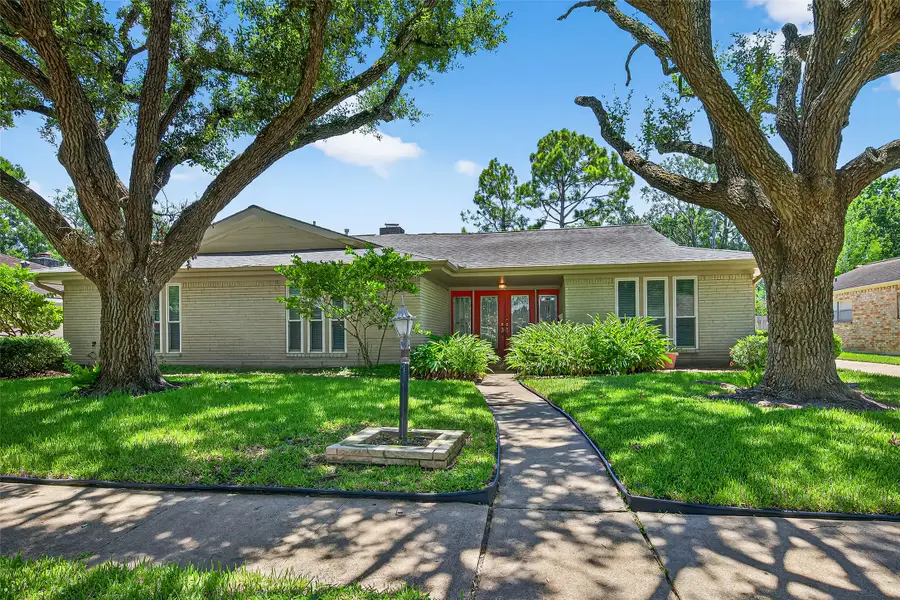
7723 Braesdale Lane,Houston, TX 77071
$409,000
- 4 Beds
- 2 Baths
- 2,949 sq. ft.
- Single family
- Active
Listed by:marcy navejar
Office:eastwood realty
MLS#:2086575
Source:HARMLS
Price summary
- Price:$409,000
- Price per sq. ft.:$138.69
- Monthly HOA dues:$54.17
About this home
Welcome to this expansive one-story gem offering 4 spacious bedrooms and 2 full bathrooms—all designed with comfort and functionality in mind. Sitting on a generously sized lot, this home features an oversized garage perfect for extra storage, a workshop, or additional parking needs. Step outside and enjoy your own private oasis with a sparkling pool—ideal for relaxing or entertaining. The front and back yards are fully equipped with a sprinkler system to keep your landscaping lush and green year-round. Recently power washed and beautifully maintained, this home has never flooded, providing peace of mind. Conveniently located near 610 and 59, you’ll enjoy quick and easy access to downtown, the Galleria, and beyond—perfect for commuters and city adventurers alike. Don’t miss your chance to own this rare, roomy single-story haven with unbeatable location and lifestyle perks! Reach out to come tour today!
Contact an agent
Home facts
- Year built:1970
- Listing Id #:2086575
- Updated:August 18, 2025 at 11:46 AM
Rooms and interior
- Bedrooms:4
- Total bathrooms:2
- Full bathrooms:2
- Living area:2,949 sq. ft.
Heating and cooling
- Cooling:Central Air, Electric
- Heating:Central, Electric
Structure and exterior
- Roof:Composition
- Year built:1970
- Building area:2,949 sq. ft.
- Lot area:0.23 Acres
Schools
- High school:SHARPSTOWN HIGH SCHOOL
- Middle school:WELCH MIDDLE SCHOOL
- Elementary school:MILNE ELEMENTARY SCHOOL
Utilities
- Sewer:Public Sewer
Finances and disclosures
- Price:$409,000
- Price per sq. ft.:$138.69
- Tax amount:$7,346 (2024)
New listings near 7723 Braesdale Lane
- New
 $220,000Active2 beds 2 baths1,040 sq. ft.
$220,000Active2 beds 2 baths1,040 sq. ft.855 Augusta Drive #60, Houston, TX 77057
MLS# 22279531Listed by: ELITE TEXAS PROPERTIES - New
 $129,000Active2 beds 2 baths1,177 sq. ft.
$129,000Active2 beds 2 baths1,177 sq. ft.7510 Hornwood Drive #204, Houston, TX 77036
MLS# 29980562Listed by: SKW REALTY - New
 $375,000Active3 beds 4 baths2,802 sq. ft.
$375,000Active3 beds 4 baths2,802 sq. ft.15000 S Richmond Avenue #6, Houston, TX 77082
MLS# 46217838Listed by: NAN & COMPANY PROPERTIES - New
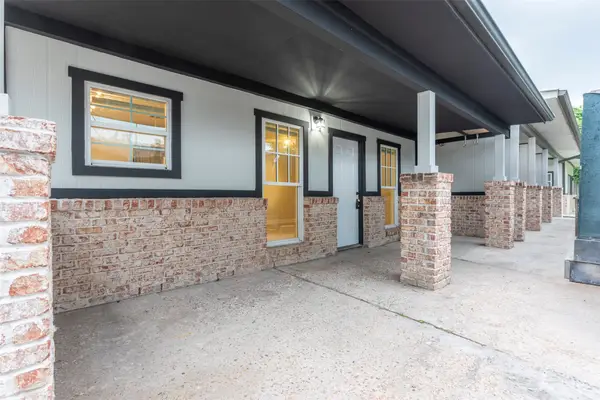 $575,000Active4 beds 1 baths3,692 sq. ft.
$575,000Active4 beds 1 baths3,692 sq. ft.2127 Maximilian Street #10, Houston, TX 77039
MLS# 58079628Listed by: TEXAS USA REALTY - New
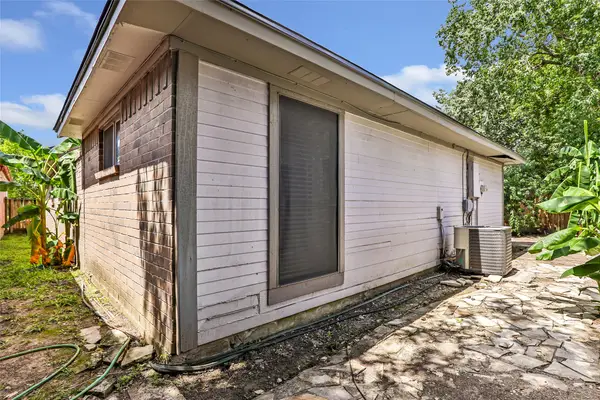 $189,900Active3 beds 2 baths1,485 sq. ft.
$189,900Active3 beds 2 baths1,485 sq. ft.13106 Hollowcreek Park Drive, Houston, TX 77082
MLS# 66240785Listed by: GEN STONE REALTY - New
 $375,000Active3 beds 4 baths2,802 sq. ft.
$375,000Active3 beds 4 baths2,802 sq. ft.15000 S Richmond Avenue #5, Houston, TX 77082
MLS# 76538907Listed by: NAN & COMPANY PROPERTIES - New
 $399,000Active3 beds 3 baths1,810 sq. ft.
$399,000Active3 beds 3 baths1,810 sq. ft.9614 Riddlewood Ln, Houston, TX 77025
MLS# 90048127Listed by: PROMPT REALTY & MORTGAGE, INC - New
 $500,000Active3 beds 4 baths2,291 sq. ft.
$500,000Active3 beds 4 baths2,291 sq. ft.1406 Hickory Street, Houston, TX 77007
MLS# 90358846Listed by: RE/MAX SPACE CENTER - New
 $144,000Active1 beds 1 baths774 sq. ft.
$144,000Active1 beds 1 baths774 sq. ft.2255 Braeswood Park Drive #137, Houston, TX 77030
MLS# 22736746Listed by: WELCH REALTY - New
 $349,900Active3 beds 3 baths1,772 sq. ft.
$349,900Active3 beds 3 baths1,772 sq. ft.5825 Highland Sun Lane, Houston, TX 77091
MLS# 30453800Listed by: WYNNWOOD GROUP
