7750 Green Lawn Drive, Houston, TX 77088
Local realty services provided by:American Real Estate ERA Powered
7750 Green Lawn Drive,Houston, TX 77088
- 3 Beds
- 2 Baths
- - sq. ft.
- Single family
- Sold
Listed by: velvet harris
Office: better homes and gardens real estate gary greene - cypress
MLS#:52583945
Source:HARMLS
Sorry, we are unable to map this address
Price summary
- Price:
- Monthly HOA dues:$75
About this home
Location close to med ctr, galleria… One of few homes available that backs to new proposed park with no side neighbors either! See link for details. Patio home with nice size yard & covered patio. Open plan is spacious w/ vaulted ceiling in den & exposed beam. Double sided fireplace warms the whole space! Great views through open plan to patio & park being built right behind home! Kitchen remodeled w/ white cabinets, some glass fronts. Large farm sink & lots of counter space. Dining area has room for large table or pull up to breakfast bar. Covered patio is expansive for entertaining. Primary bedroom continues tile floors. Remodeled ensuite bath has double sinks & walk in shower. Spacious walk in closet. Secondary bedrooms split from primary for privacy. Hall bath conveniently set between them. HVAC & ducts redone 2018. Elec panel redone w/ new breakers/whole home surge protector. Great investment property! Minor cosmetics make this home your own. Bring your touches for easy updating!
Contact an agent
Home facts
- Year built:1979
- Listing ID #:52583945
- Updated:January 09, 2026 at 06:13 AM
Rooms and interior
- Bedrooms:3
- Total bathrooms:2
- Full bathrooms:2
Heating and cooling
- Cooling:Central Air, Electric
- Heating:Central, Electric
Structure and exterior
- Roof:Composition
- Year built:1979
Schools
- High school:EISENHOWER HIGH SCHOOL
- Middle school:HOFFMAN MIDDLE SCHOOL
- Elementary school:CARAWAY ELEMENTARY SCHOOL (ALDINE)
Utilities
- Sewer:Public Sewer
Finances and disclosures
- Price:
- Tax amount:$4,205 (2023)
New listings near 7750 Green Lawn Drive
- New
 $449,999Active4 beds 2 baths2,131 sq. ft.
$449,999Active4 beds 2 baths2,131 sq. ft.4830 Omeara Drive, Houston, TX 77035
MLS# 40641747Listed by: SURGE REALTY - New
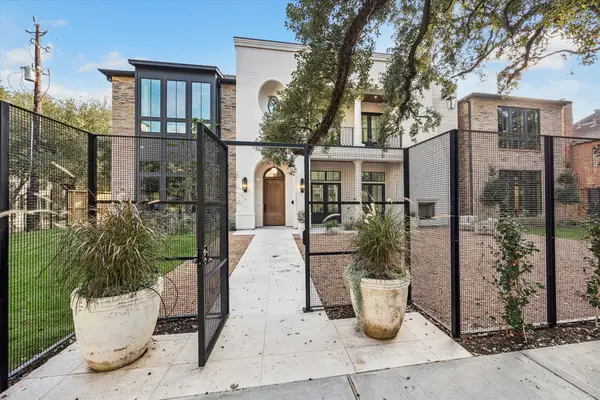 $3,800,000Active4 beds 6 baths5,073 sq. ft.
$3,800,000Active4 beds 6 baths5,073 sq. ft.1801 Sunset Boulevard, Houston, TX 77005
MLS# 25853029Listed by: KELLER WILLIAMS REALTY METROPOLITAN - New
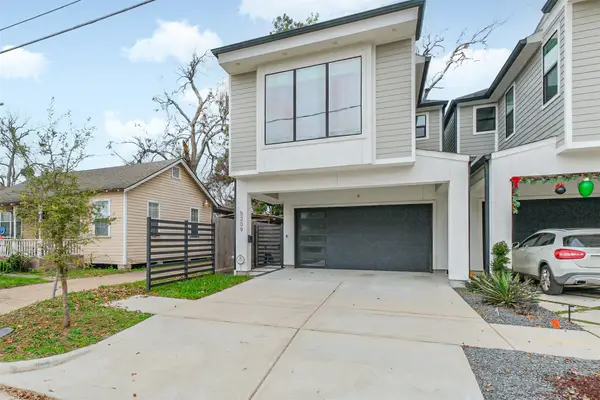 $490,000Active3 beds 3 baths2,006 sq. ft.
$490,000Active3 beds 3 baths2,006 sq. ft.5209 Gano Street, Houston, TX 77009
MLS# 47255985Listed by: COMPASS RE TEXAS, LLC - THE WOODLANDS - New
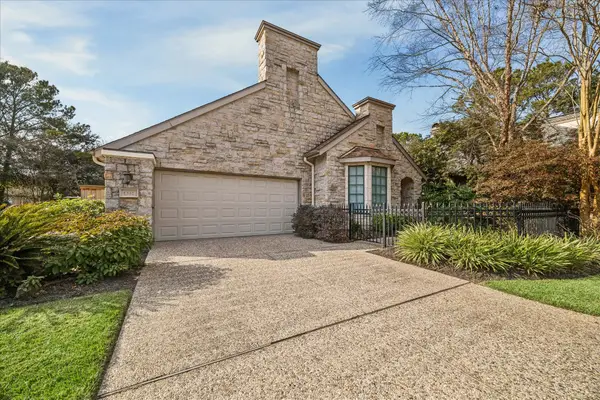 $494,900Active2 beds 3 baths2,548 sq. ft.
$494,900Active2 beds 3 baths2,548 sq. ft.1315 Avon Way, Houston, TX 77339
MLS# 54473754Listed by: EXP REALTY LLC - New
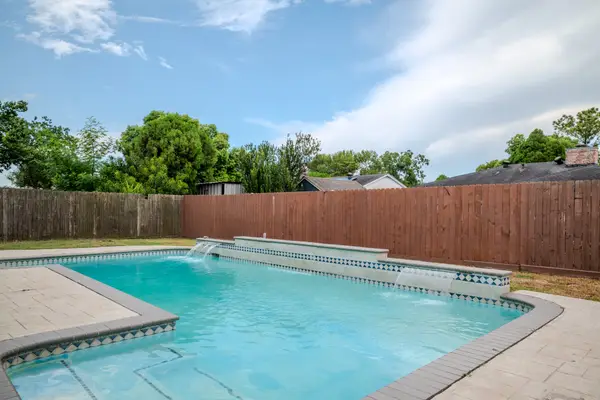 $330,000Active3 beds 2 baths1,648 sq. ft.
$330,000Active3 beds 2 baths1,648 sq. ft.6238 Weststar Lane, Houston, TX 77072
MLS# 71517078Listed by: SHOWCASE PROPERTIES OF TEXAS - New
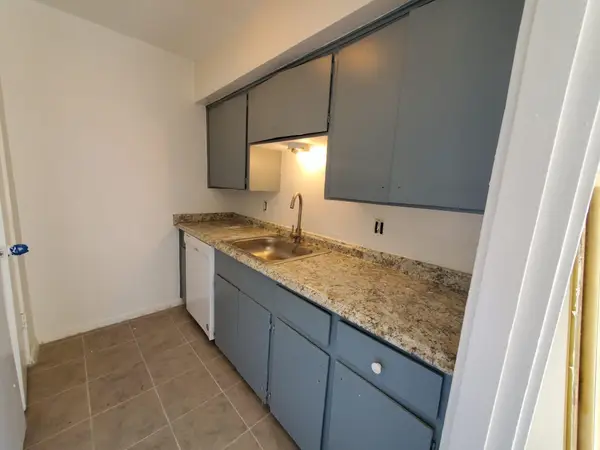 $79,999Active2 beds 1 baths1,032 sq. ft.
$79,999Active2 beds 1 baths1,032 sq. ft.6500 Rampart Street #40, Houston, TX 77081
MLS# 20756016Listed by: PIRZADA VENTURES LLC - New
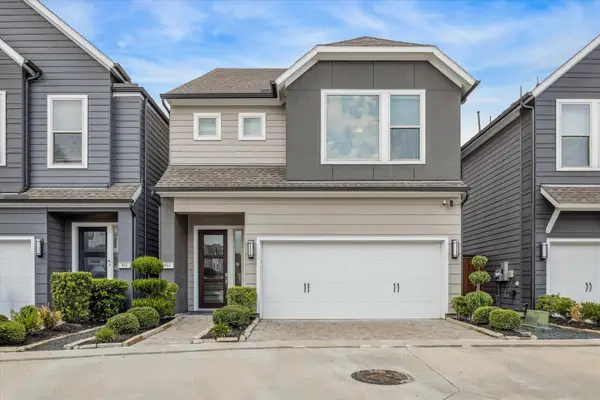 $439,000Active3 beds 4 baths2,109 sq. ft.
$439,000Active3 beds 4 baths2,109 sq. ft.964 Ford Pines Lane, Houston, TX 77091
MLS# 31250447Listed by: COLDWELL BANKER REALTY - HEIGHTS - New
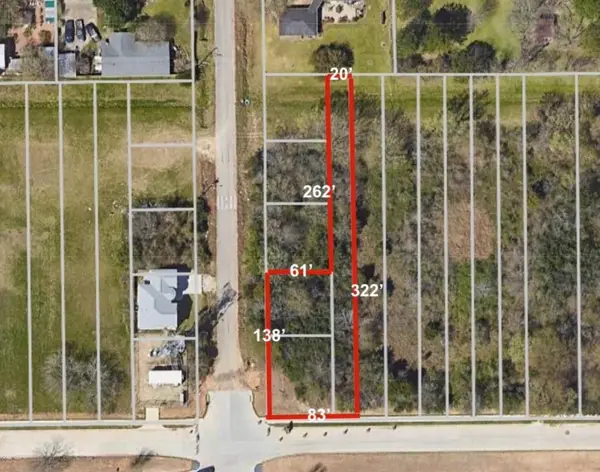 $200,000Active0.15 Acres
$200,000Active0.15 AcresTBD Randolph Street, Houston, TX 77075
MLS# 41148659Listed by: KINGFAY INC - New
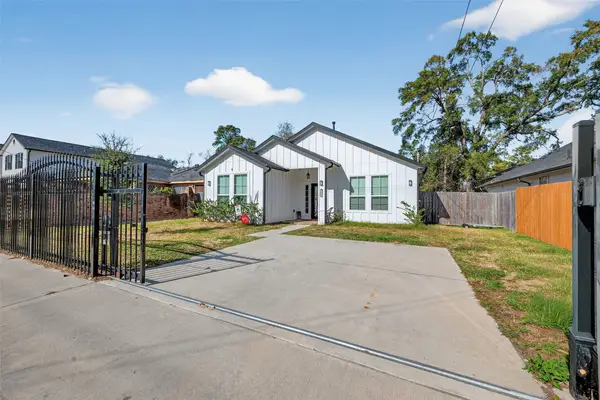 $285,000Active3 beds 2 baths1,527 sq. ft.
$285,000Active3 beds 2 baths1,527 sq. ft.5121 Firnat Street, Houston, TX 77016
MLS# 90327353Listed by: KELLER WILLIAMS MEMORIAL - New
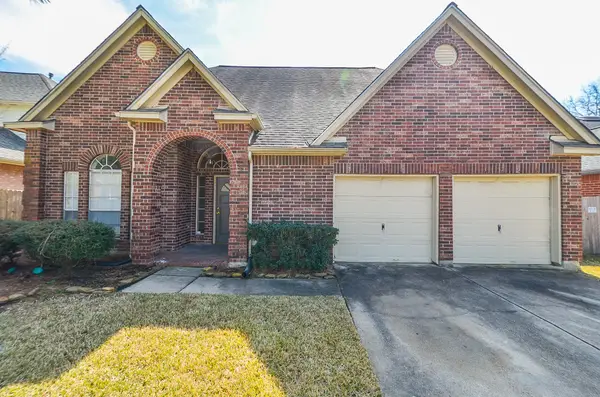 $310,000Active4 beds 3 baths2,912 sq. ft.
$310,000Active4 beds 3 baths2,912 sq. ft.17935 Western Pass Lane, Houston, TX 77095
MLS# 96313300Listed by: KELLER WILLIAMS REALTY PROFESSIONALS
