7816 Inwood Grove Lane, Houston, TX 77088
Local realty services provided by:ERA Experts
7816 Inwood Grove Lane,Houston, TX 77088
$294,990
- 3 Beds
- 3 Baths
- 1,587 sq. ft.
- Single family
- Active
Listed by: jose nieto, jose nieto
Office: dr horton- houston
MLS#:58670274
Source:HARMLS
Price summary
- Price:$294,990
- Price per sq. ft.:$185.88
- Monthly HOA dues:$154.17
About this home
Discover the Cedar floor plan by D.R. Horton, a thoughtfully designed two-story home perfect for modern living. The first floor welcomes you with an inviting foyer leading into a spacious family room that flows effortlessly into the open dining area and kitchen. The kitchen is designed for convenience and style, featuring beautiful quartz countertops, a large center island, ample counter space, a walk-in pantry, and direct access to the powder room. Whether you're hosting gatherings or enjoying family meals, this layout enhances connectivity and ease of movement.
Step outside to the covered patio, ideal for relaxing and entertaining, with an optional rear porch configuration to suit your outdoor living preferences. The 2-car garage and extra storage space complete the first floor, offering functionality for busy families.
Contact an agent
Home facts
- Year built:2025
- Listing ID #:58670274
- Updated:December 24, 2025 at 12:39 PM
Rooms and interior
- Bedrooms:3
- Total bathrooms:3
- Full bathrooms:2
- Half bathrooms:1
- Living area:1,587 sq. ft.
Heating and cooling
- Cooling:Central Air, Electric
- Heating:Central, Gas
Structure and exterior
- Roof:Composition
- Year built:2025
- Building area:1,587 sq. ft.
- Lot area:0.05 Acres
Schools
- High school:EISENHOWER HIGH SCHOOL
- Middle school:HOFFMAN MIDDLE SCHOOL
- Elementary school:CARAWAY ELEMENTARY SCHOOL (ALDINE)
Utilities
- Sewer:Public Sewer
Finances and disclosures
- Price:$294,990
- Price per sq. ft.:$185.88
- Tax amount:$462 (2025)
New listings near 7816 Inwood Grove Lane
- New
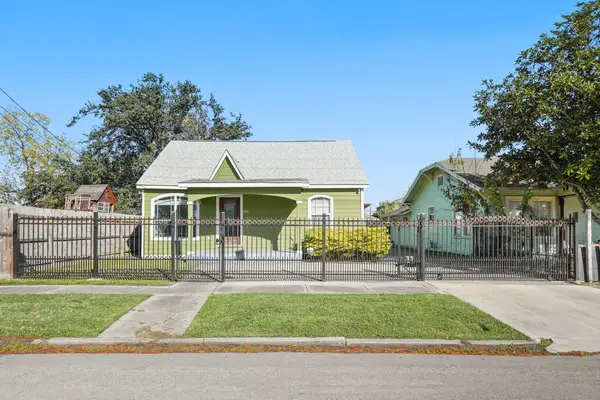 $285,000Active3 beds 2 baths1,228 sq. ft.
$285,000Active3 beds 2 baths1,228 sq. ft.6515 Avenue F, Houston, TX 77011
MLS# 20192092Listed by: KELLER WILLIAMS MEMORIAL - New
 $369,900Active3 beds 4 baths1,795 sq. ft.
$369,900Active3 beds 4 baths1,795 sq. ft.4013 Griggs Road #L, Houston, TX 77021
MLS# 35065983Listed by: ANN/MAX REAL ESTATE INC - New
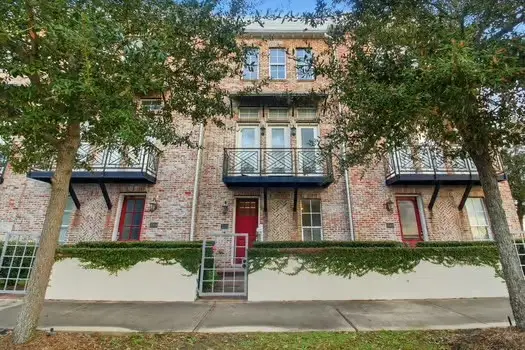 $480,000Active3 beds 4 baths2,370 sq. ft.
$480,000Active3 beds 4 baths2,370 sq. ft.2302 Kolbe Grove Lane, Houston, TX 77080
MLS# 56718014Listed by: EPIQUE REALTY LLC - New
 $135,000Active0.21 Acres
$135,000Active0.21 Acres0 W Montgomery Road, Houston, TX 77091
MLS# 60001630Listed by: PREMIER HAUS REALTY, LLC - New
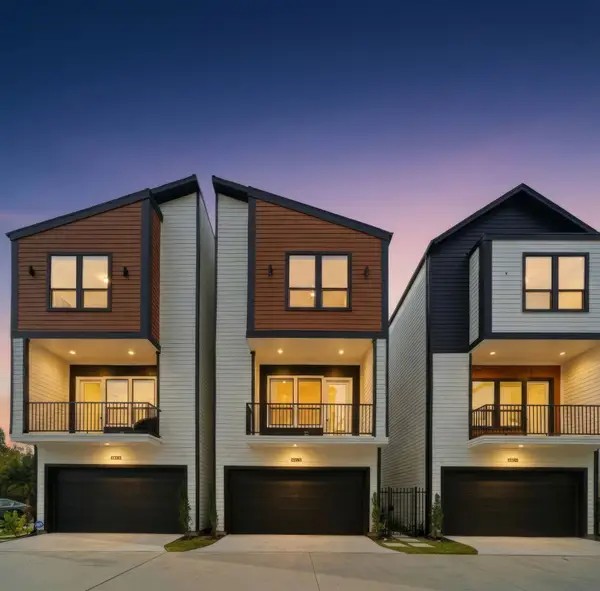 $369,900Active3 beds 4 baths1,795 sq. ft.
$369,900Active3 beds 4 baths1,795 sq. ft.4013 Griggs Road #K, Houston, TX 77021
MLS# 9121081Listed by: ANN/MAX REAL ESTATE INC - New
 $190,000Active3 beds 2 baths1,740 sq. ft.
$190,000Active3 beds 2 baths1,740 sq. ft.12875 Westella Drive, Houston, TX 77077
MLS# 92781978Listed by: EXP REALTY LLC - New
 $468,000Active4 beds 4 baths3,802 sq. ft.
$468,000Active4 beds 4 baths3,802 sq. ft.7606 Antoine Drive, Houston, TX 77088
MLS# 65116911Listed by: RE/MAX REAL ESTATE ASSOC. - New
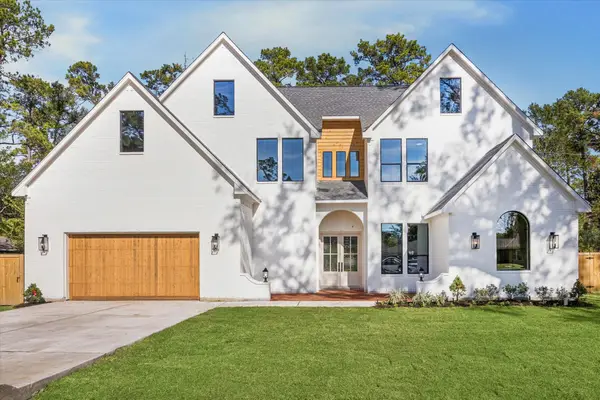 $1,599,000Active5 beds 5 baths4,860 sq. ft.
$1,599,000Active5 beds 5 baths4,860 sq. ft.9908 Warwana Road, Houston, TX 77080
MLS# 39597890Listed by: REALTY OF AMERICA, LLC - New
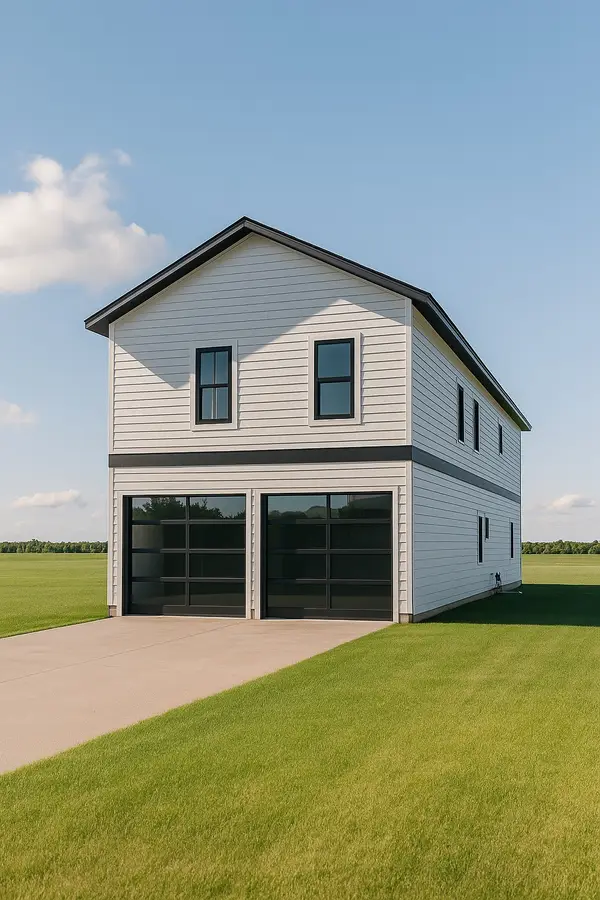 $499,999Active3 beds 2 baths3,010 sq. ft.
$499,999Active3 beds 2 baths3,010 sq. ft.8118 De Priest Street, Houston, TX 77088
MLS# 10403901Listed by: CHRISTIN RACHELLE GROUP LLC - New
 $150,000Active4 beds 2 baths1,600 sq. ft.
$150,000Active4 beds 2 baths1,600 sq. ft.3219 Windy Royal Drive, Houston, TX 77045
MLS# 24183324Listed by: EXP REALTY LLC
