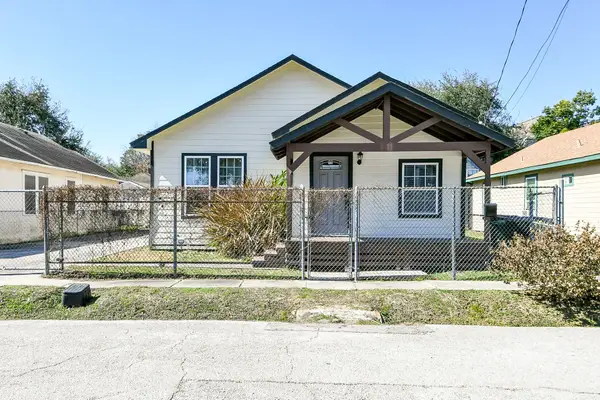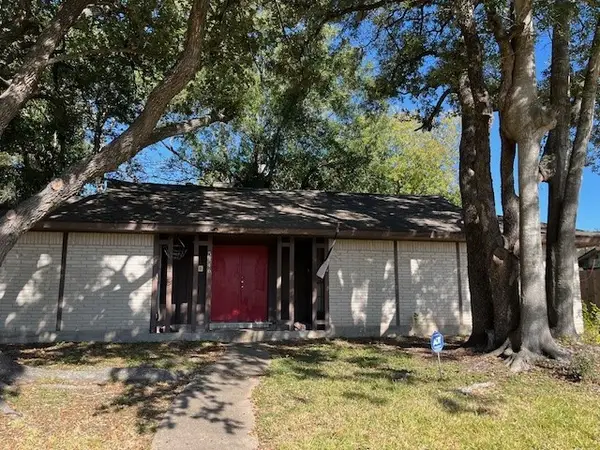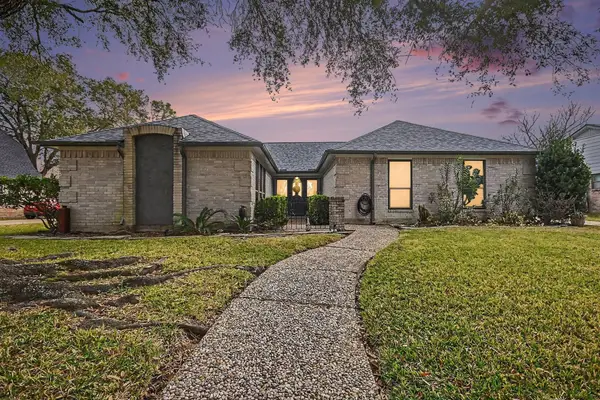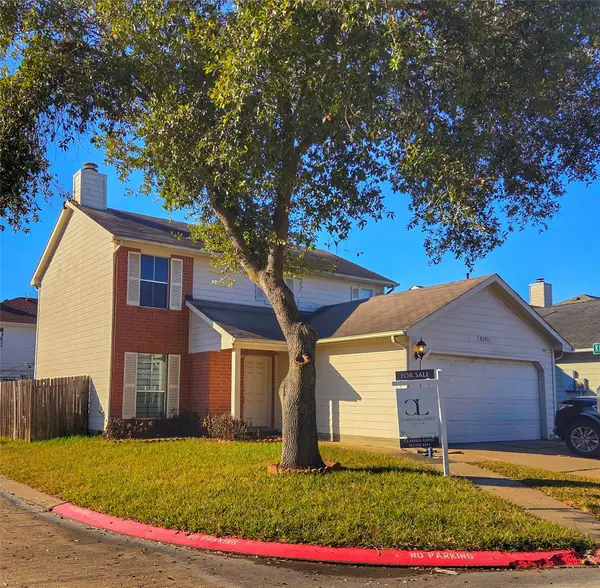7818 Stoneyway Drive, Houston, TX 77040
Local realty services provided by:American Real Estate ERA Powered
7818 Stoneyway Drive,Houston, TX 77040
$210,000
- 2 Beds
- 3 Baths
- 1,873 sq. ft.
- Townhouse
- Active
Listed by: kristi thibodeaux, angela baldon
Office: exp realty llc.
MLS#:24627900
Source:HARMLS
Price summary
- Price:$210,000
- Price per sq. ft.:$112.12
- Monthly HOA dues:$380
About this home
This inviting gated community townhome is a blend of comfort and convenience. The 3 story residence is thoughtfully designed to provide an intentional living experience on each level. Upon entering, you are greeted by a welcoming entryway and staircase. Just outside is a covered patio that's the perfect outdoor space with an extra storage room. Second floor has a spacious living and dining room, half bath, and kitchen with modern amenities and breakfast bar. Third floor includes 2 bedrooms and 2 bathrooms. Tile floors, white counters/cabinets adorn the bathrooms, combining functionality with a timeless aesthetic. Conveniently situated near 290 and Sam Houston Tollway, this residence offers easy access to major transportation routes, ensuring a seamless connection to surrounding amenities, shopping centers, and entertainment options. And while you are home, Stoneyway Village offers great lifestyle amenities to their residents including swimming pool, clubhouse, gated entrance and more.
Contact an agent
Home facts
- Year built:2007
- Listing ID #:24627900
- Updated:February 14, 2026 at 12:12 AM
Rooms and interior
- Bedrooms:2
- Total bathrooms:3
- Full bathrooms:2
- Half bathrooms:1
- Living area:1,873 sq. ft.
Heating and cooling
- Cooling:Central Air, Electric
- Heating:Central, Gas
Structure and exterior
- Roof:Composition
- Year built:2007
- Building area:1,873 sq. ft.
Schools
- High school:JERSEY VILLAGE HIGH SCHOOL
- Middle school:COOK MIDDLE SCHOOL
- Elementary school:GLEASON ELEMENTARY SCHOOL
Utilities
- Sewer:Public Sewer
Finances and disclosures
- Price:$210,000
- Price per sq. ft.:$112.12
- Tax amount:$5,853 (2024)
New listings near 7818 Stoneyway Drive
- New
 $74,000Active0.21 Acres
$74,000Active0.21 Acres0 Albert Drive, Houston, TX 77396
MLS# 55263952Listed by: EVAN S. HOWELL, INC. - New
 $525,000Active3 beds 2 baths1,386 sq. ft.
$525,000Active3 beds 2 baths1,386 sq. ft.2119 Carter Street, Houston, TX 77008
MLS# 10285988Listed by: LESLIE LERNER PROPERTIES - New
 $295,000Active3 beds 2 baths1,978 sq. ft.
$295,000Active3 beds 2 baths1,978 sq. ft.5446 Loch Lomond Drive, Houston, TX 77096
MLS# 10415114Listed by: MARTHA TURNER SOTHEBY'S INTERNATIONAL REALTY - New
 $409,000Active2 beds 1 baths1,337 sq. ft.
$409,000Active2 beds 1 baths1,337 sq. ft.415 Woodard Street, Houston, TX 77009
MLS# 11703045Listed by: NEWTRUST REAL ESTATE - New
 $365,000Active4 beds 2 baths2,235 sq. ft.
$365,000Active4 beds 2 baths2,235 sq. ft.1114 Woodhorn Drive, Houston, TX 77062
MLS# 11741887Listed by: BETTER HOMES AND GARDENS REAL ESTATE GARY GREENE - BAY AREA - New
 $535,000Active3 beds 2 baths1,180 sq. ft.
$535,000Active3 beds 2 baths1,180 sq. ft.1811 W 14th 1/2 Street, Houston, TX 77008
MLS# 20052814Listed by: HATCH AGENCY REAL ESTATE - New
 $420,000Active5 beds 4 baths4,270 sq. ft.
$420,000Active5 beds 4 baths4,270 sq. ft.5214 Lodge Creek Drive, Houston, TX 77066
MLS# 43655376Listed by: LPT REALTY, LLC - New
 $735,000Active4 beds 4 baths2,942 sq. ft.
$735,000Active4 beds 4 baths2,942 sq. ft.511 Anchorage Lane, Houston, TX 77079
MLS# 5441813Listed by: C.R.REALTY - New
 $135,000Active1 beds 1 baths527 sq. ft.
$135,000Active1 beds 1 baths527 sq. ft.2503 Mccue Road #36, Houston, TX 77056
MLS# 65416003Listed by: KELLER WILLIAMS MEMORIAL - New
 $195,000Active3 beds 3 baths1,660 sq. ft.
$195,000Active3 beds 3 baths1,660 sq. ft.8703 April Arbor Court, Houston, TX 77031
MLS# 75186047Listed by: KELLER WILLIAMS REALTY AUSTIN

