7822 Oldhaven Street, Houston, TX 77074
Local realty services provided by:ERA Experts
7822 Oldhaven Street,Houston, TX 77074
$370,000
- 3 Beds
- 2 Baths
- 2,252 sq. ft.
- Single family
- Pending
Listed by:jay clemente
Office:realty world homes & estates
MLS#:75810457
Source:HARMLS
Price summary
- Price:$370,000
- Price per sq. ft.:$164.3
- Monthly HOA dues:$29.17
About this home
PRICE REDUCED FOR QUICK SALE! Mid-Century Modern Elegance! Step into this stunning mid-century modern gem in Braeburn Valley, just steps from Braeburn Country Club. Meticulously updated by a designer, it features luxurious Italian cabinetry, a Poliform kitchen with a Neolith Calacatta Gold centerpiece, and high-end Bosch appliances. A stylish bar area includes a wine fridge, glassware display, and reverse osmosis filtration. A whole-house water filtration system ensures pristine water. The striking flagstone wall extends from exterior to interior, complementing soaring 14-foot ceilings and clerestory windows. The 12,000 sq. ft. lot offers three serene bedrooms, two elegant baths, and a spa-like primary suite with a Poliform walk-in closet and a six-foot-wide shower. Floor-to-ceiling windows showcase lush garden views, while newly poured patios invite outdoor possibilities. A discreet rear motor court and private garage entry add convenience. Don’t miss this mid-century masterpiece!
Contact an agent
Home facts
- Year built:1958
- Listing ID #:75810457
- Updated:October 07, 2025 at 07:27 AM
Rooms and interior
- Bedrooms:3
- Total bathrooms:2
- Full bathrooms:2
- Living area:2,252 sq. ft.
Heating and cooling
- Cooling:Central Air, Electric
- Heating:Central, Gas
Structure and exterior
- Roof:Composition
- Year built:1958
- Building area:2,252 sq. ft.
- Lot area:0.28 Acres
Schools
- High school:SHARPSTOWN HIGH SCHOOL
- Middle school:SUGAR GROVE MIDDLE SCHOOL
- Elementary school:BONHAM ELEMENTARY SCHOOL (HOUSTON)
Utilities
- Sewer:Public Sewer
Finances and disclosures
- Price:$370,000
- Price per sq. ft.:$164.3
- Tax amount:$7,373 (2024)
New listings near 7822 Oldhaven Street
- New
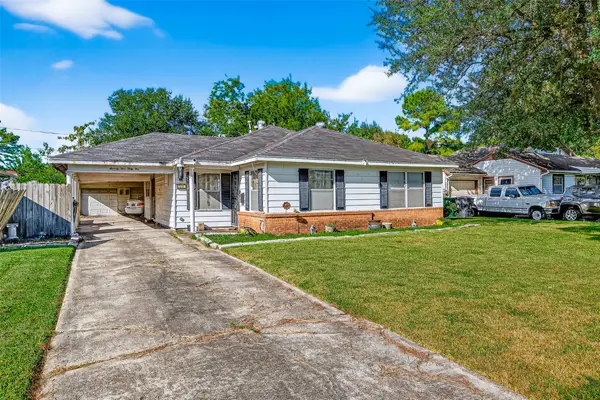 $199,000Active3 beds 2 baths1,588 sq. ft.
$199,000Active3 beds 2 baths1,588 sq. ft.7531 Joplin Street, Houston, TX 77087
MLS# 62446000Listed by: CENTURY 21 LUCKY MONEY - New
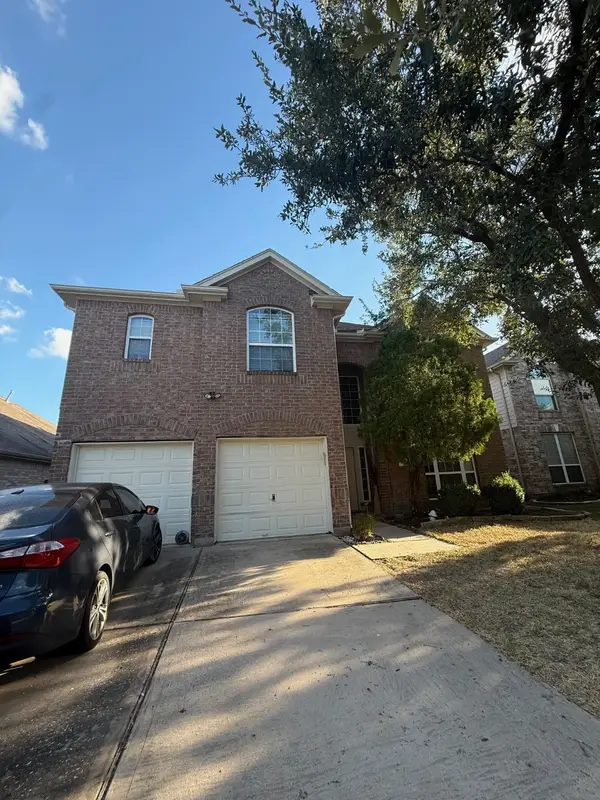 $339,000Active4 beds 3 baths2,815 sq. ft.
$339,000Active4 beds 3 baths2,815 sq. ft.11819 Leaf Oak Drive, Houston, TX 77065
MLS# 63143624Listed by: KELLER WILLIAMS PREFERRED - New
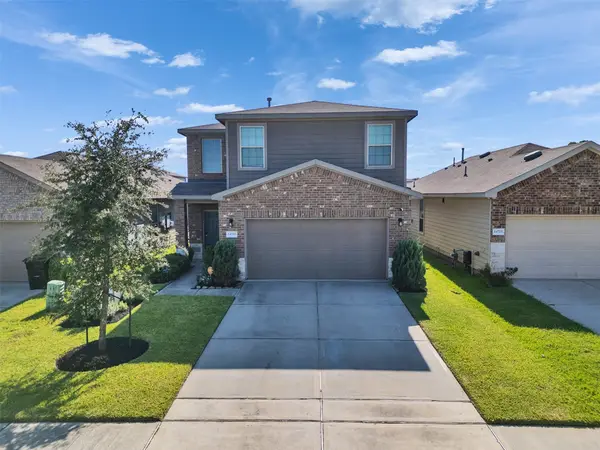 $275,000Active3 beds 3 baths1,865 sq. ft.
$275,000Active3 beds 3 baths1,865 sq. ft.14719 Aspen Peak Drive, Houston, TX 77069
MLS# 72784273Listed by: DALTON WADE INC - New
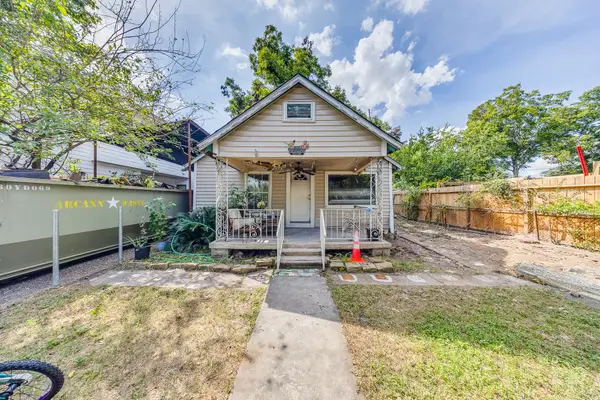 $249,900Active2 beds 2 baths900 sq. ft.
$249,900Active2 beds 2 baths900 sq. ft.4105 Edison Street, Houston, TX 77009
MLS# 22905498Listed by: RE/MAX REAL ESTATE ASSOC. - New
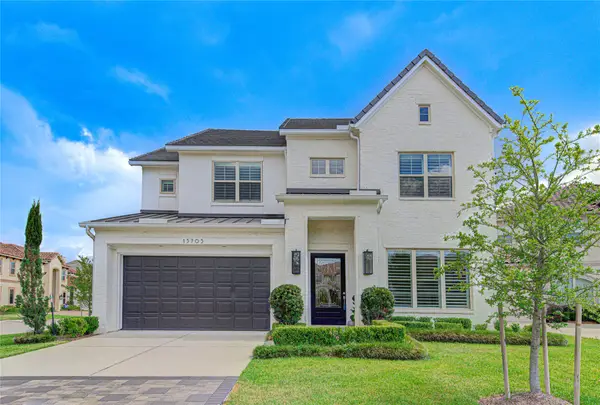 $1,099,000Active4 beds 4 baths4,288 sq. ft.
$1,099,000Active4 beds 4 baths4,288 sq. ft.13703 Northwood Meadow Circle, Houston, TX 77077
MLS# 31276953Listed by: EPIQUE REALTY LLC - New
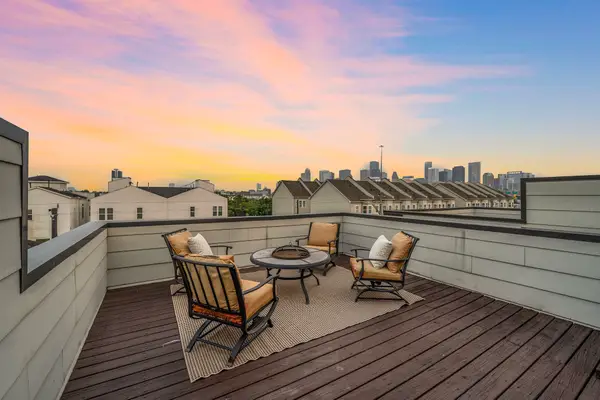 $400,000Active3 beds 4 baths2,211 sq. ft.
$400,000Active3 beds 4 baths2,211 sq. ft.2705 St Emanuel Street, Houston, TX 77004
MLS# 45653883Listed by: KELLER WILLIAMS MEMORIAL - New
 $205,000Active2 beds 3 baths1,408 sq. ft.
$205,000Active2 beds 3 baths1,408 sq. ft.8030 Singing Sonnet Lane, Houston, TX 77072
MLS# 14630798Listed by: GREAT WESTERN REALTY - New
 $479,000Active3 beds 2 baths2,329 sq. ft.
$479,000Active3 beds 2 baths2,329 sq. ft.729 Caperton Street, Houston, TX 77022
MLS# 18565155Listed by: NB ELITE REALTY - Open Sat, 2 to 4pmNew
 $619,900Active3 beds 4 baths3,129 sq. ft.
$619,900Active3 beds 4 baths3,129 sq. ft.4006 Barnes Street, Houston, TX 77007
MLS# 24624395Listed by: COMPASS RE TEXAS, LLC - HOUSTON - New
 $199,900Active3 beds 2 baths1,673 sq. ft.
$199,900Active3 beds 2 baths1,673 sq. ft.4402 Scone Street, Houston, TX 77084
MLS# 64973387Listed by: EXP REALTY LLC
