7831 Sandy Street, Houston, TX 77028
Local realty services provided by:American Real Estate ERA Powered
7831 Sandy Street,Houston, TX 77028
$374,999
- 3 Beds
- 3 Baths
- 1,904 sq. ft.
- Single family
- Active
Listed by: tili capistran
Office: intero river oaks office
MLS#:93755147
Source:HARMLS
Price summary
- Price:$374,999
- Price per sq. ft.:$196.95
About this home
Come check out this 2025-built, that is prettier than your Ex! This stunning new construction features 3B/2.5B/2-car garage. From the moment you walk in the custom iron front door, you will notice the quality in every corner, and will easily fall in love with the 24x48 porcelain floors, waterproof vinyl floors upstairs, 9-foot ceilings, and 8-foot doors. Chef’s kitchen includes 3 cm quartz countertops, stainless steel appliances, Moen gold fixtures, soft-close cabinetry & pendant lighting. Bathrooms have quartz countertops and fog-free LED mirrors. The entire home features solid wood trim and baseboards, recessed lighting, and is fully powered by a 24kW Generac generator should there be a power outage. Tankless water heater, Low-E windows, diffuser vents, and motion detectors are also included. Let's not forget the curb appeal w Ring doorbell, designer garage door, soffit lighting, cedar wood fence & the modern elevation will make you stop the car. Call for a showing appointment today!
Contact an agent
Home facts
- Year built:2025
- Listing ID #:93755147
- Updated:December 24, 2025 at 12:39 PM
Rooms and interior
- Bedrooms:3
- Total bathrooms:3
- Full bathrooms:2
- Half bathrooms:1
- Living area:1,904 sq. ft.
Heating and cooling
- Cooling:Central Air, Electric
- Heating:Central, Electric
Structure and exterior
- Roof:Composition
- Year built:2025
- Building area:1,904 sq. ft.
- Lot area:0.09 Acres
Schools
- High school:KASHMERE HIGH SCHOOL
- Middle school:KEY MIDDLE SCHOOL
- Elementary school:ELMORE ELEMENTARY SCHOOL
Utilities
- Sewer:Public Sewer
Finances and disclosures
- Price:$374,999
- Price per sq. ft.:$196.95
- Tax amount:$1,041 (2024)
New listings near 7831 Sandy Street
- New
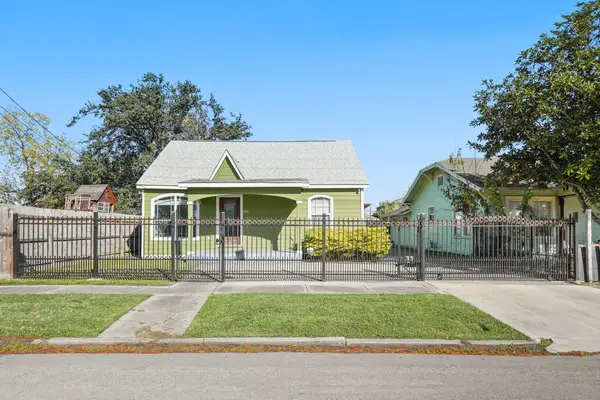 $285,000Active3 beds 2 baths1,228 sq. ft.
$285,000Active3 beds 2 baths1,228 sq. ft.6515 Avenue F, Houston, TX 77011
MLS# 20192092Listed by: KELLER WILLIAMS MEMORIAL - New
 $369,900Active3 beds 4 baths1,795 sq. ft.
$369,900Active3 beds 4 baths1,795 sq. ft.4013 Griggs Road #L, Houston, TX 77021
MLS# 35065983Listed by: ANN/MAX REAL ESTATE INC - New
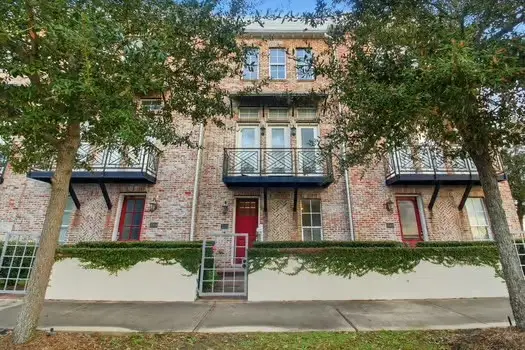 $480,000Active3 beds 4 baths2,370 sq. ft.
$480,000Active3 beds 4 baths2,370 sq. ft.2302 Kolbe Grove Lane, Houston, TX 77080
MLS# 56718014Listed by: EPIQUE REALTY LLC - New
 $135,000Active0.21 Acres
$135,000Active0.21 Acres0 W Montgomery Road, Houston, TX 77091
MLS# 60001630Listed by: PREMIER HAUS REALTY, LLC - New
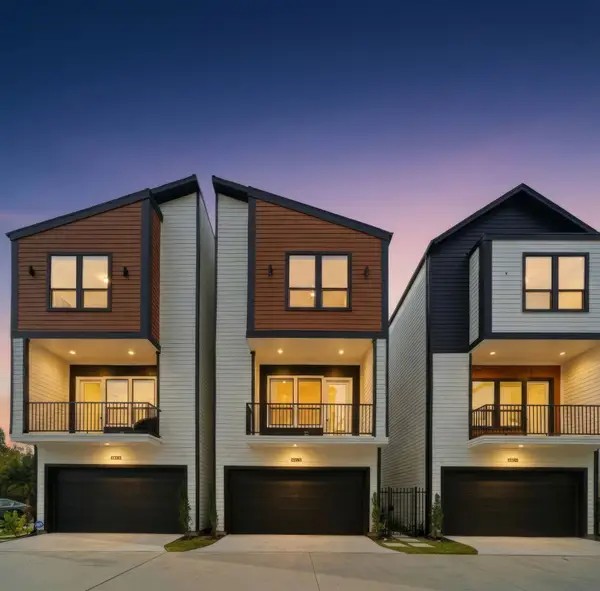 $369,900Active3 beds 4 baths1,795 sq. ft.
$369,900Active3 beds 4 baths1,795 sq. ft.4013 Griggs Road #K, Houston, TX 77021
MLS# 9121081Listed by: ANN/MAX REAL ESTATE INC - New
 $190,000Active3 beds 2 baths1,740 sq. ft.
$190,000Active3 beds 2 baths1,740 sq. ft.12875 Westella Drive, Houston, TX 77077
MLS# 92781978Listed by: EXP REALTY LLC - New
 $468,000Active4 beds 4 baths3,802 sq. ft.
$468,000Active4 beds 4 baths3,802 sq. ft.7606 Antoine Drive, Houston, TX 77088
MLS# 65116911Listed by: RE/MAX REAL ESTATE ASSOC. - New
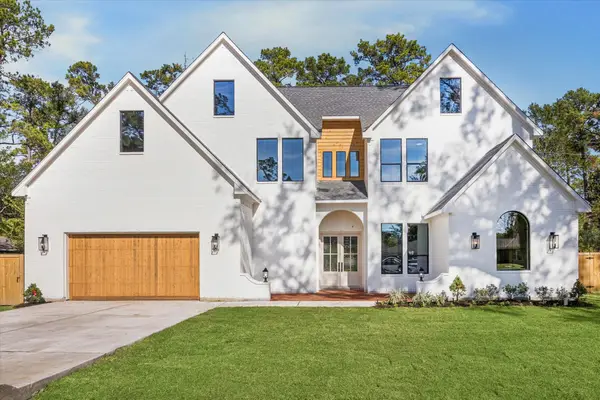 $1,599,000Active5 beds 5 baths4,860 sq. ft.
$1,599,000Active5 beds 5 baths4,860 sq. ft.9908 Warwana Road, Houston, TX 77080
MLS# 39597890Listed by: REALTY OF AMERICA, LLC - New
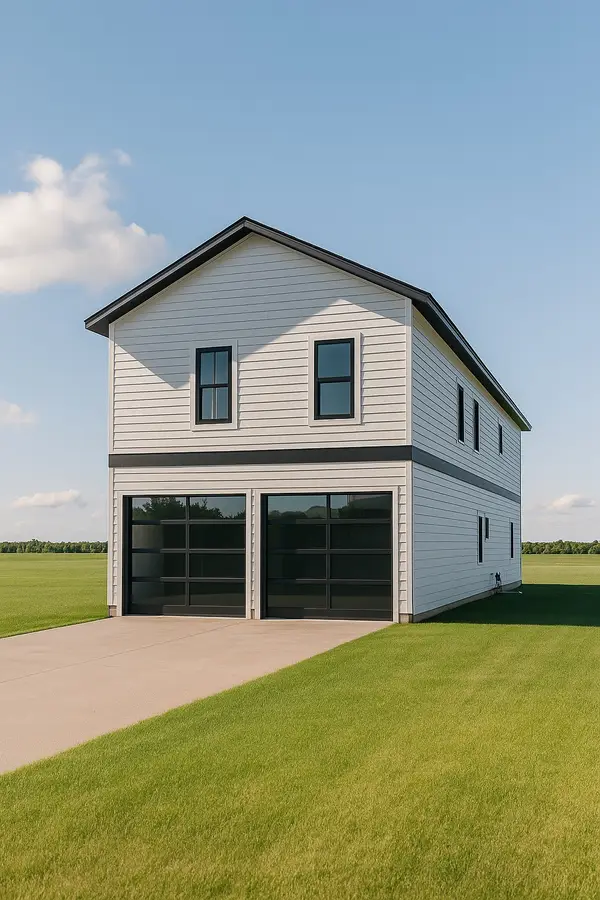 $499,999Active3 beds 2 baths3,010 sq. ft.
$499,999Active3 beds 2 baths3,010 sq. ft.8118 De Priest Street, Houston, TX 77088
MLS# 10403901Listed by: CHRISTIN RACHELLE GROUP LLC - New
 $150,000Active4 beds 2 baths1,600 sq. ft.
$150,000Active4 beds 2 baths1,600 sq. ft.3219 Windy Royal Drive, Houston, TX 77045
MLS# 24183324Listed by: EXP REALTY LLC
