7846 Santa Elena Street, Houston, TX 77061
Local realty services provided by:ERA Experts
7846 Santa Elena Street,Houston, TX 77061
$569,900
- 5 Beds
- 5 Baths
- 6,753 sq. ft.
- Single family
- Active
Listed by: robert searcy
Office: robert searcy properties
MLS#:23493525
Source:HARMLS
Price summary
- Price:$569,900
- Price per sq. ft.:$84.39
- Monthly HOA dues:$3.33
About this home
Poised on a nearly 1/2 ac lot on one of the most desirable drives in the highly-acclaimed historic district, this stately Tudor stone mansion offers an rare opportunity to acquire a character-filled home of this scale & still be only about 8 miles to downtown. 5,779 SqFt main house plus 975 SqFt quarters for over 6,700 SqFt of total living space per HCAD! Foyer w/double door entry, sweeping curved stairs, cedar closet & 1/2 bath. Formal dining w/leaded glass bay window. HUGE front living area with FP. Even bigger den with flagstone FP wall, real wood paneling & extra room for pool table at one end. Huge center isle kit w/copper hood. Gorgeous refinished original hardwoods! Ballroom with 3rd FP, flagstone accents, skylights, floor to ceiling glass & kitchenette. True primary suite with dual walk-ins & separate vanities & adjacent study. 5th BR or study #2 DN. 3 more BRs & 2.5 more baths up. Quarters above garage would make a great studio. Ready for your glow up! No flooding per sellers.
Contact an agent
Home facts
- Year built:1960
- Listing ID #:23493525
- Updated:December 24, 2025 at 12:39 PM
Rooms and interior
- Bedrooms:5
- Total bathrooms:5
- Full bathrooms:3
- Half bathrooms:2
- Living area:6,753 sq. ft.
Heating and cooling
- Cooling:Central Air, Electric
- Heating:Central, Gas
Structure and exterior
- Roof:Composition
- Year built:1960
- Building area:6,753 sq. ft.
- Lot area:0.44 Acres
Schools
- High school:CHAVEZ HIGH SCHOOL
- Middle school:ORTIZ MIDDLE SCHOOL
- Elementary school:PARK PLACE ELEMENTARY SCHOOL
Utilities
- Sewer:Public Sewer
Finances and disclosures
- Price:$569,900
- Price per sq. ft.:$84.39
- Tax amount:$18,188 (2025)
New listings near 7846 Santa Elena Street
- New
 $468,000Active4 beds 4 baths3,802 sq. ft.
$468,000Active4 beds 4 baths3,802 sq. ft.7606 Antoine Drive, Houston, TX 77088
MLS# 65116911Listed by: RE/MAX REAL ESTATE ASSOC. - New
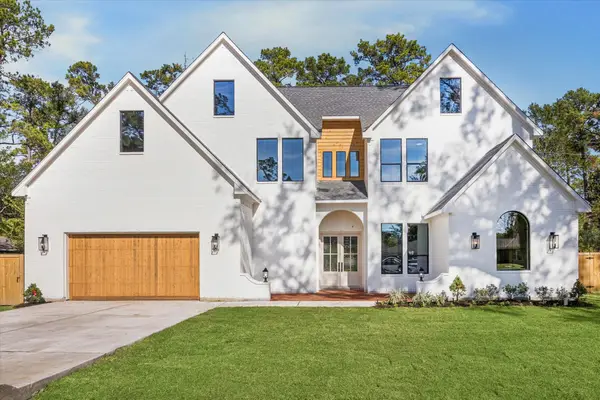 $1,599,000Active5 beds 5 baths4,860 sq. ft.
$1,599,000Active5 beds 5 baths4,860 sq. ft.9908 Warwana Road, Houston, TX 77080
MLS# 39597890Listed by: REALTY OF AMERICA, LLC - New
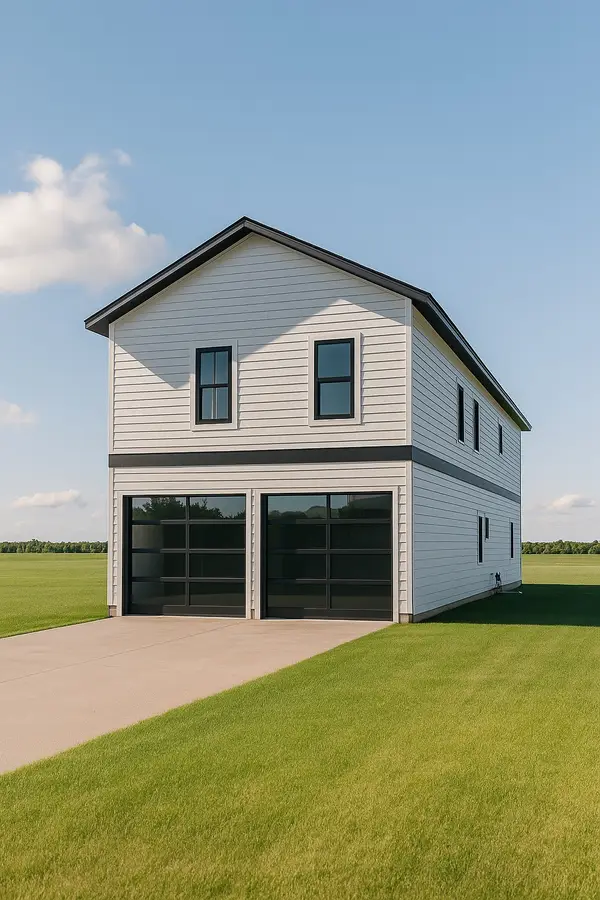 $499,999Active3 beds 2 baths3,010 sq. ft.
$499,999Active3 beds 2 baths3,010 sq. ft.8118 De Priest Street, Houston, TX 77088
MLS# 10403901Listed by: CHRISTIN RACHELLE GROUP LLC - New
 $150,000Active4 beds 2 baths1,600 sq. ft.
$150,000Active4 beds 2 baths1,600 sq. ft.3219 Windy Royal Drive, Houston, TX 77045
MLS# 24183324Listed by: EXP REALTY LLC - New
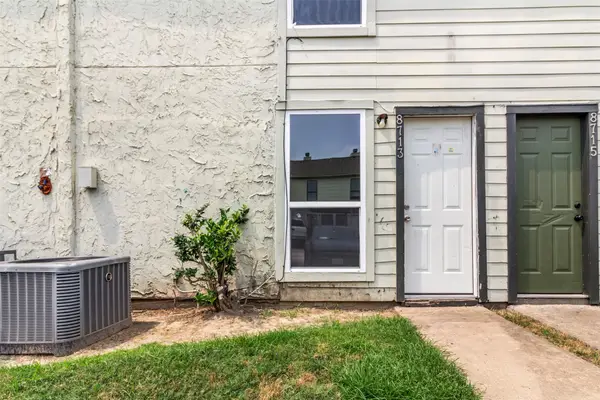 $110,000Active3 beds 2 baths1,184 sq. ft.
$110,000Active3 beds 2 baths1,184 sq. ft.8713 Village Of Fondren Drive #8713, Houston, TX 77071
MLS# 30932771Listed by: RE/MAX REAL ESTATE ASSOC. - New
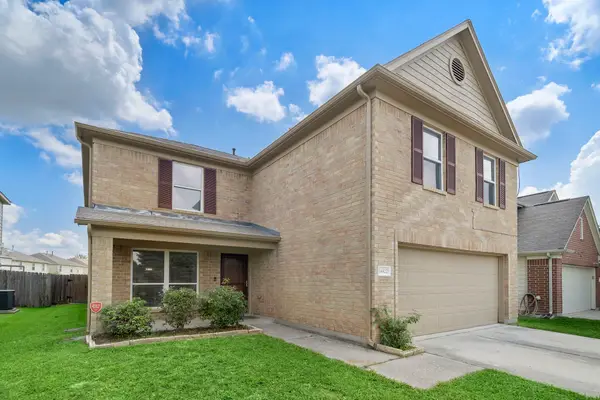 $320,000Active5 beds 3 baths3,136 sq. ft.
$320,000Active5 beds 3 baths3,136 sq. ft.14422 Leafy Tree Drive, Houston, TX 77090
MLS# 3923470Listed by: W REALTY & INVESTMENT GROUP - New
 $249,000Active3 beds 2 baths1,656 sq. ft.
$249,000Active3 beds 2 baths1,656 sq. ft.16011 Hidden Acres Drive, Houston, TX 77084
MLS# 68081198Listed by: ALL STAR PROPERTIES - New
 $179,000Active3 beds 3 baths1,775 sq. ft.
$179,000Active3 beds 3 baths1,775 sq. ft.12066 Kleinmeadow Drive, Houston, TX 77066
MLS# 16324334Listed by: CITY INSIGHT HOUSTON - New
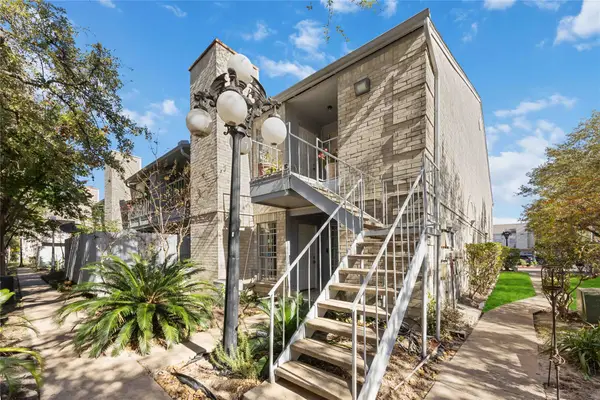 $125,000Active2 beds 2 baths1,094 sq. ft.
$125,000Active2 beds 2 baths1,094 sq. ft.7400 Bellerive Drive #1807, Houston, TX 77036
MLS# 39531667Listed by: EXP REALTY LLC - New
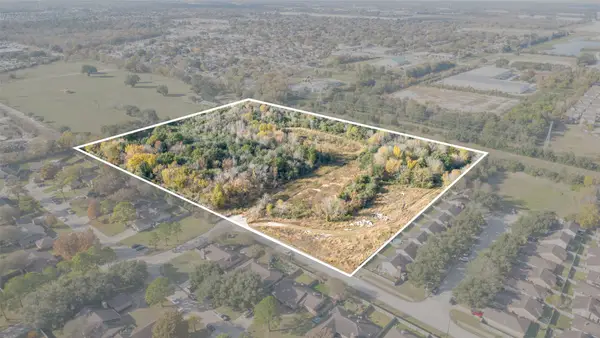 $1,199,990Active13.29 Acres
$1,199,990Active13.29 Acres0 Northville Road, Houston, TX 77038
MLS# 82951663Listed by: THIRD COAST REALTY LLC
