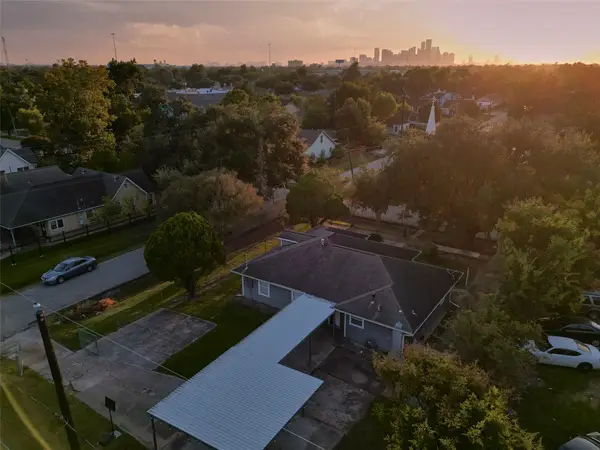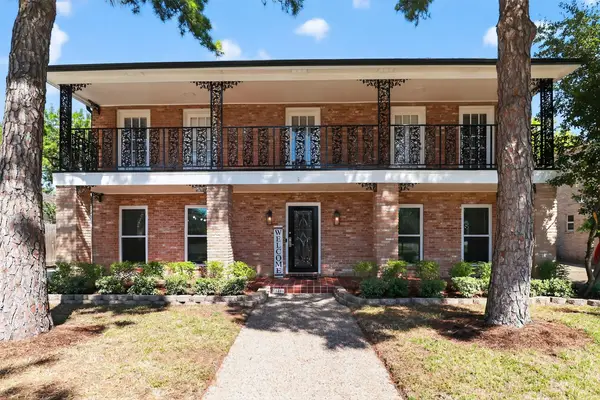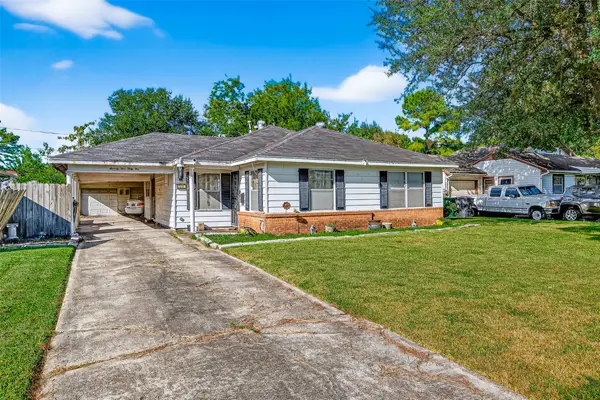7914 Woodway Drive, Houston, TX 77063
Local realty services provided by:ERA Experts
Listed by:colleen sherlock
Office:greenwood king properties - kirby office
MLS#:60952281
Source:HARMLS
Price summary
- Price:$589,000
- Price per sq. ft.:$144.54
- Monthly HOA dues:$100
About this home
Exceptional Briarbend area townhome offers a serene, tree-lined setting and endless potential to make it your own. Beautifully crafted residence features classic finishes, high ceilings, intricate millwork, and ELEVATOR for added convenience. Spacious living room features a fireplace and large windows overlooking front green space. Formal dining opens to an enclosed atrium. Kitchen boasts granite countertops, generous storage, island, butler’s pantry, and connects to breakfast room. Elegant staircase leads to den with attached kitchenette that is great for entertaining. Primary suite includes en-suite bath with utility room and huge closet. Large 2nd bedroom has a fireplace, 2 walk-in closets, and attached bath. 2 additional rooms offer options for a 3rd bedroom, home office, or gym. Enjoy a pool within the HOA and nearby park with trails, playground, and canoe/kayak launch. A rare opportunity for peaceful living just minutes from the city. All per seller.
Contact an agent
Home facts
- Year built:1978
- Listing ID #:60952281
- Updated:October 07, 2025 at 11:38 AM
Rooms and interior
- Bedrooms:2
- Total bathrooms:4
- Full bathrooms:3
- Half bathrooms:1
- Living area:4,075 sq. ft.
Heating and cooling
- Cooling:Central Air, Electric, Zoned
- Heating:Central, Electric, Zoned
Structure and exterior
- Year built:1978
- Building area:4,075 sq. ft.
Schools
- High school:WISDOM HIGH SCHOOL
- Middle school:TANGLEWOOD MIDDLE SCHOOL
- Elementary school:BRIARGROVE ELEMENTARY SCHOOL
Utilities
- Sewer:Public Sewer
Finances and disclosures
- Price:$589,000
- Price per sq. ft.:$144.54
- Tax amount:$12,984 (2024)
New listings near 7914 Woodway Drive
- New
 $336,400Active4 beds 3 baths2,449 sq. ft.
$336,400Active4 beds 3 baths2,449 sq. ft.6222 Vicki John Drive, Houston, TX 77096
MLS# 38149552Listed by: MIH REALTY, LLC - New
 $2,700,000Active2 beds 4 baths3,853 sq. ft.
$2,700,000Active2 beds 4 baths3,853 sq. ft.2121 Kirby Drive #24NE, Houston, TX 77019
MLS# 89250030Listed by: NEW LEAF REAL ESTATE - New
 $299,000Active3 beds 2 baths1,609 sq. ft.
$299,000Active3 beds 2 baths1,609 sq. ft.13914 Magnolia Lake Lane, Houston, TX 77083
MLS# 41614311Listed by: REALTY USA - New
 $265,000Active3 beds 2 baths1,484 sq. ft.
$265,000Active3 beds 2 baths1,484 sq. ft.545 Henke Street, Houston, TX 77020
MLS# 44956678Listed by: INC REALTY - New
 $410,000Active2 beds 2 baths1,108 sq. ft.
$410,000Active2 beds 2 baths1,108 sq. ft.1510 Walton Street, Houston, TX 77009
MLS# 52830723Listed by: CENTURY 21 GARLINGTON & ASSOC. - New
 $889,000Active4 beds 4 baths4,125 sq. ft.
$889,000Active4 beds 4 baths4,125 sq. ft.11427 Brandy Lane, Houston, TX 77044
MLS# 86167345Listed by: CONNECT REALTY.COM - New
 $449,000Active4 beds 3 baths2,712 sq. ft.
$449,000Active4 beds 3 baths2,712 sq. ft.11406 Wickersham Lane, Houston, TX 77077
MLS# 31557635Listed by: GENERAL PROPERTY & SERVICES - New
 $849,999Active4 beds 4 baths2,893 sq. ft.
$849,999Active4 beds 4 baths2,893 sq. ft.10034 Briar Forest Dr Drive, Houston, TX 77042
MLS# 76364322Listed by: NUWAY REALTY GROUP LLC - New
 $275,000Active3 beds 3 baths2,324 sq. ft.
$275,000Active3 beds 3 baths2,324 sq. ft.5739 Roehampton Court, Houston, TX 77084
MLS# 81341472Listed by: GREAT WESTERN REALTY - New
 $199,000Active3 beds 2 baths1,588 sq. ft.
$199,000Active3 beds 2 baths1,588 sq. ft.7531 Joplin Street, Houston, TX 77087
MLS# 62446000Listed by: CENTURY 21 LUCKY MONEY
