7918 Prestwood Dr #4, Houston, TX 77036
Local realty services provided by:ERA Experts
7918 Prestwood Dr #4,Houston, TX 77036
$134,900
- 2 Beds
- 3 Baths
- 1,381 sq. ft.
- Condominium
- Active
Listed by: k.c. lam
Office: re/max southwest
MLS#:43865006
Source:HARMLS
Price summary
- Price:$134,900
- Price per sq. ft.:$97.68
- Monthly HOA dues:$337
About this home
Stunning two-story townhome fully remodeled from top to bottom! Enjoy a brand-new roof, fresh interior paint, and durable vinyl plank flooring throughout both levels. The kitchen has been completely updated with new cabinets, granite countertops, a range/oven, dishwasher, tile backsplash, sink and faucet, garbage disposal, and vent hood. Bathrooms have also been upgraded with new cabinets, sinks, faucets, counters, and lighting. Additional highlights include a leaded glass front door, Venetian blinds throughout, a new fence, and a spacious backyard with a patio—perfect for relaxing or entertaining. Conveniently located within walking distance to the golf course and just minutes from Westpark Tollway, Highway 59, Beltway 8, and Chinatown. Due to a pending lawsuit against the HOA and insurability issues, this property is only eligible for cash purchases or owner arrangements.
Contact an agent
Home facts
- Year built:1972
- Listing ID #:43865006
- Updated:January 08, 2026 at 12:40 PM
Rooms and interior
- Bedrooms:2
- Total bathrooms:3
- Full bathrooms:2
- Half bathrooms:1
- Living area:1,381 sq. ft.
Heating and cooling
- Cooling:Central Air, Electric
- Heating:Central, Gas
Structure and exterior
- Roof:Composition
- Year built:1972
- Building area:1,381 sq. ft.
Schools
- High school:WISDOM HIGH SCHOOL
- Middle school:REVERE MIDDLE SCHOOL
- Elementary school:EMERSON ELEMENTARY SCHOOL (HOUSTON)
Utilities
- Sewer:Public Sewer
Finances and disclosures
- Price:$134,900
- Price per sq. ft.:$97.68
- Tax amount:$2,281 (2024)
New listings near 7918 Prestwood Dr #4
- New
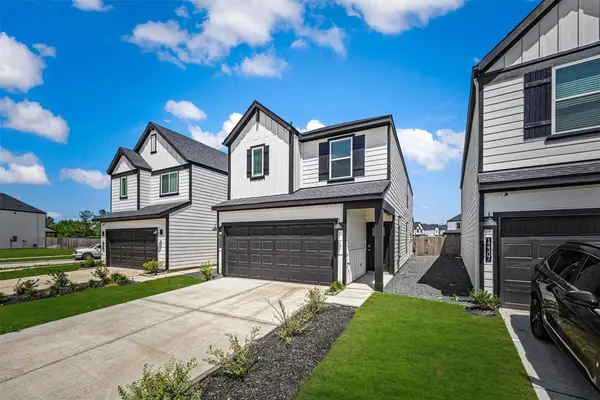 $329,999Active4 beds 3 baths2,228 sq. ft.
$329,999Active4 beds 3 baths2,228 sq. ft.12305 Brandenburg Gate Drive, Houston, TX 77047
MLS# 15300476Listed by: COMPASS RE TEXAS, LLC - WEST HOUSTON - New
 $534,900Active4 beds 4 baths2,878 sq. ft.
$534,900Active4 beds 4 baths2,878 sq. ft.3226 Pemberton Circle Drive, Houston, TX 77025
MLS# 31252679Listed by: HOMESMART - New
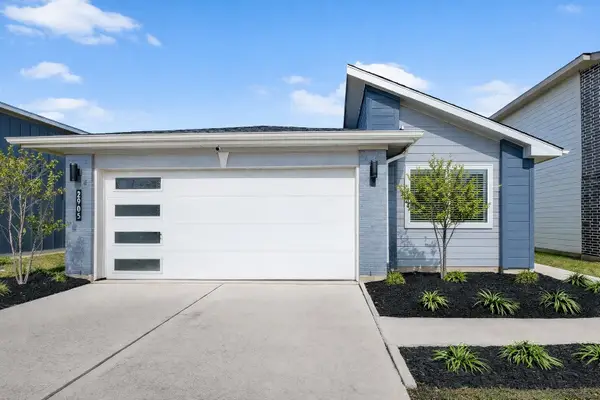 $309,000Active3 beds 2 baths1,655 sq. ft.
$309,000Active3 beds 2 baths1,655 sq. ft.2905 Chase Cross Lane, Houston, TX 77047
MLS# 77763473Listed by: DASH REALTY - New
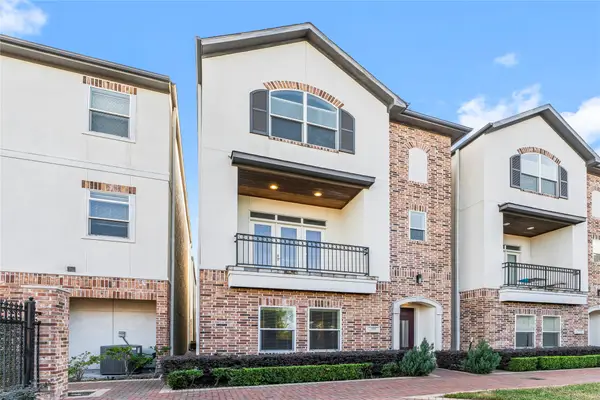 $509,000Active3 beds 4 baths2,718 sq. ft.
$509,000Active3 beds 4 baths2,718 sq. ft.2806 Princeton Street, Houston, TX 77009
MLS# 17260353Listed by: WALZEL PROPERTIES - CORPORATE OFFICE - New
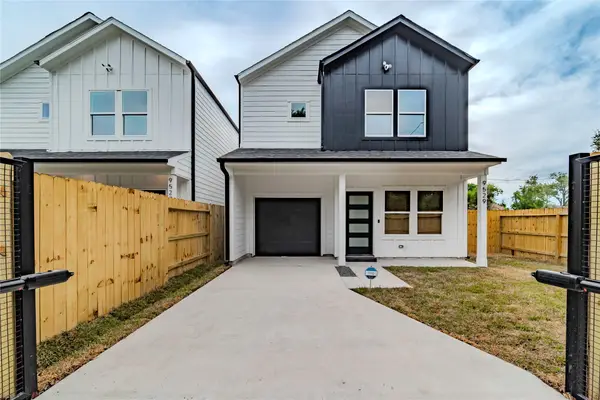 $264,990Active3 beds 3 baths1,420 sq. ft.
$264,990Active3 beds 3 baths1,420 sq. ft.9529 Beckley Street, Houston, TX 77088
MLS# 32483704Listed by: RA BROKERS - New
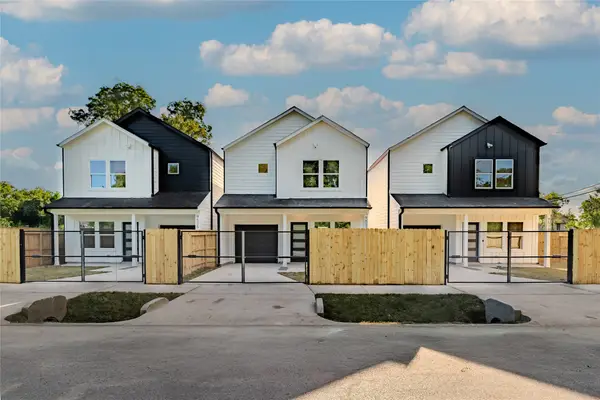 $256,990Active3 beds 3 baths1,420 sq. ft.
$256,990Active3 beds 3 baths1,420 sq. ft.9527 Beckley St, Houston, TX 77088
MLS# 40076106Listed by: RA BROKERS - New
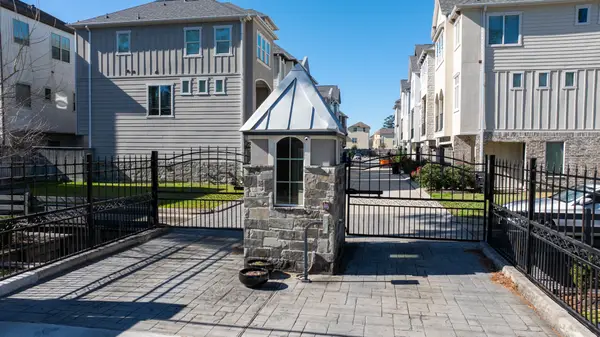 $195,000Active0.03 Acres
$195,000Active0.03 Acres10918 Upland Retreat Drive, Houston, TX 77043
MLS# 40811465Listed by: RE/MAX FINE PROPERTIES - New
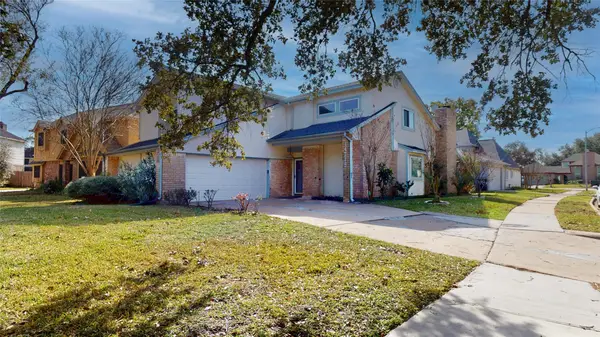 $327,473Active3 beds 3 baths2,470 sq. ft.
$327,473Active3 beds 3 baths2,470 sq. ft.14715 Woodward Gardens Drive, Houston, TX 77082
MLS# 45283128Listed by: BELLAIRE FINE PROPERTIES - New
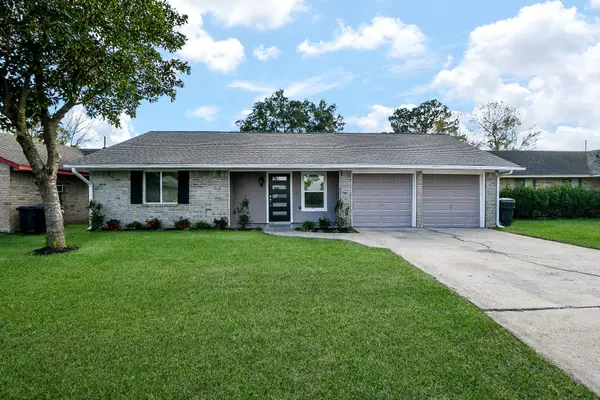 $329,500Active3 beds 2 baths1,289 sq. ft.
$329,500Active3 beds 2 baths1,289 sq. ft.10519 Norton Drive, Houston, TX 77043
MLS# 46195224Listed by: ELITE TEXAS PROPERTIES - New
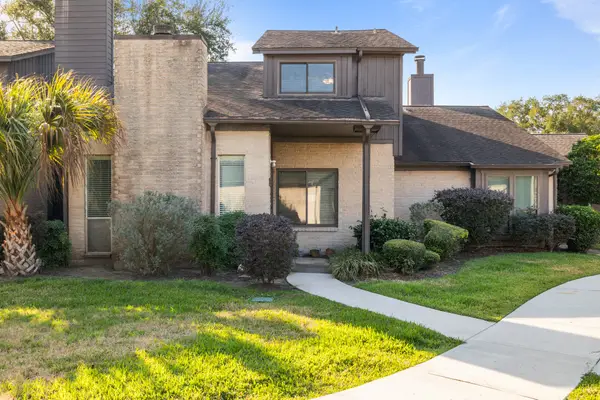 $255,000Active3 beds 3 baths1,556 sq. ft.
$255,000Active3 beds 3 baths1,556 sq. ft.2125 Broadlawn Drive, Houston, TX 77058
MLS# 62850508Listed by: KELLER WILLIAMS PREFERRED
