8002 Richland Drive, Houston, TX 77028
Local realty services provided by:ERA Experts
8002 Richland Drive,Houston, TX 77028
$169,000
- 3 Beds
- 2 Baths
- 1,657 sq. ft.
- Single family
- Active
Listed by: linda maxwell harris
Office: maxwell-harris real estate group
MLS#:25545076
Source:HARMLS
Price summary
- Price:$169,000
- Price per sq. ft.:$101.99
About this home
This open-concept home offers 3 comfortable bedrooms and 1.5 bathrooms. Enjoy a spacious galley kitchen with plenty of counter space and cabinets. The garage has been transformed into a large den, giving you an extra living area for relaxing, hosting guests, or creating a home office. Step outside to a generous backyard with lots of room for gardening and outdoor entertaining with family and friends. This property is centrally located and just minutes from several major freeways making your daily commute convenient. You’re less than 20 minutes from Downtown Houston, Bush Intercontinental Airport, and the Texas Medical Center. Nearby Amenties such as North Wayside Sports & Recreational Center, Tidwell Park & Community Center and various restuarants make this home ideal. This lovely home is ready for you to move in and make it your own. Schedule your showing today and experience all the convenience and comfort this location has to offer! Contact your agent now to book a private tour!
Contact an agent
Home facts
- Year built:1950
- Listing ID #:25545076
- Updated:December 24, 2025 at 12:39 PM
Rooms and interior
- Bedrooms:3
- Total bathrooms:2
- Full bathrooms:1
- Half bathrooms:1
- Living area:1,657 sq. ft.
Heating and cooling
- Cooling:Central Air, Electric
- Heating:Central, Gas
Structure and exterior
- Roof:Composition
- Year built:1950
- Building area:1,657 sq. ft.
- Lot area:0.16 Acres
Schools
- High school:NORTH FOREST HIGH SCHOOL
- Middle school:FOREST BROOK MIDDLE SCHOOL
- Elementary school:HILLIARD ELEMENTARY SCHOOL
Utilities
- Sewer:Public Sewer
Finances and disclosures
- Price:$169,000
- Price per sq. ft.:$101.99
- Tax amount:$3,015 (2024)
New listings near 8002 Richland Drive
- New
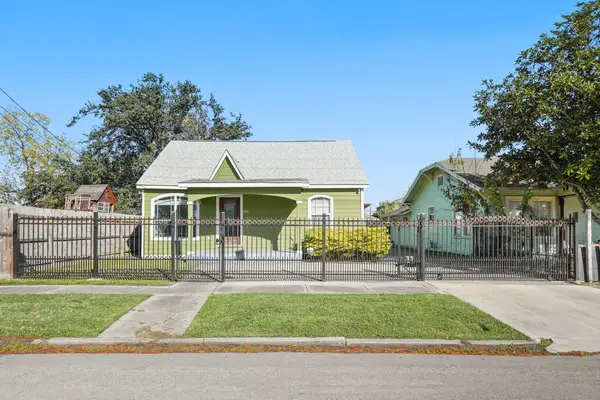 $285,000Active3 beds 2 baths1,228 sq. ft.
$285,000Active3 beds 2 baths1,228 sq. ft.6515 Avenue F, Houston, TX 77011
MLS# 20192092Listed by: KELLER WILLIAMS MEMORIAL - New
 $369,900Active3 beds 4 baths1,795 sq. ft.
$369,900Active3 beds 4 baths1,795 sq. ft.4013 Griggs Road #L, Houston, TX 77021
MLS# 35065983Listed by: ANN/MAX REAL ESTATE INC - New
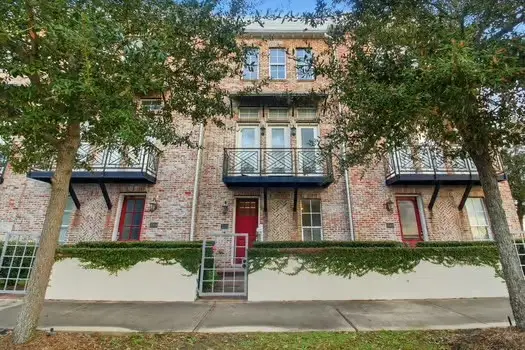 $480,000Active3 beds 4 baths2,370 sq. ft.
$480,000Active3 beds 4 baths2,370 sq. ft.2302 Kolbe Grove Lane, Houston, TX 77080
MLS# 56718014Listed by: EPIQUE REALTY LLC - New
 $135,000Active0.21 Acres
$135,000Active0.21 Acres0 W Montgomery Road, Houston, TX 77091
MLS# 60001630Listed by: PREMIER HAUS REALTY, LLC - New
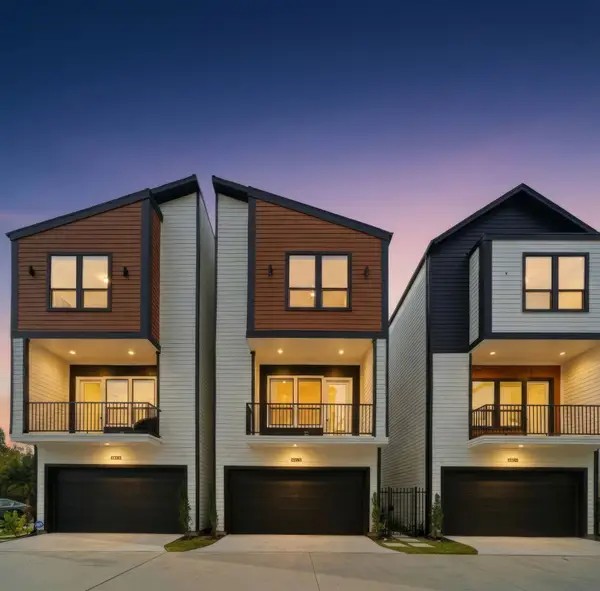 $369,900Active3 beds 4 baths1,795 sq. ft.
$369,900Active3 beds 4 baths1,795 sq. ft.4013 Griggs Road #K, Houston, TX 77021
MLS# 9121081Listed by: ANN/MAX REAL ESTATE INC - New
 $190,000Active3 beds 2 baths1,740 sq. ft.
$190,000Active3 beds 2 baths1,740 sq. ft.12875 Westella Drive, Houston, TX 77077
MLS# 92781978Listed by: EXP REALTY LLC - New
 $468,000Active4 beds 4 baths3,802 sq. ft.
$468,000Active4 beds 4 baths3,802 sq. ft.7606 Antoine Drive, Houston, TX 77088
MLS# 65116911Listed by: RE/MAX REAL ESTATE ASSOC. - New
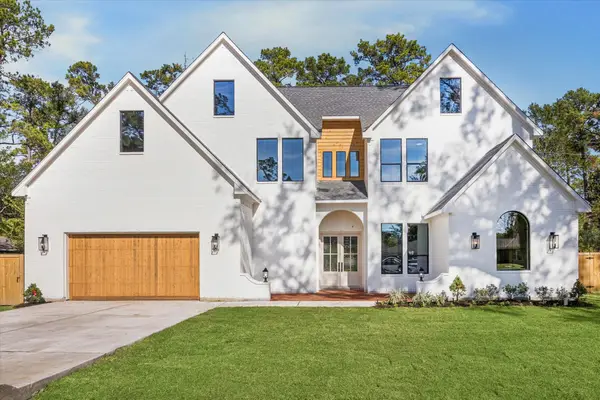 $1,599,000Active5 beds 5 baths4,860 sq. ft.
$1,599,000Active5 beds 5 baths4,860 sq. ft.9908 Warwana Road, Houston, TX 77080
MLS# 39597890Listed by: REALTY OF AMERICA, LLC - New
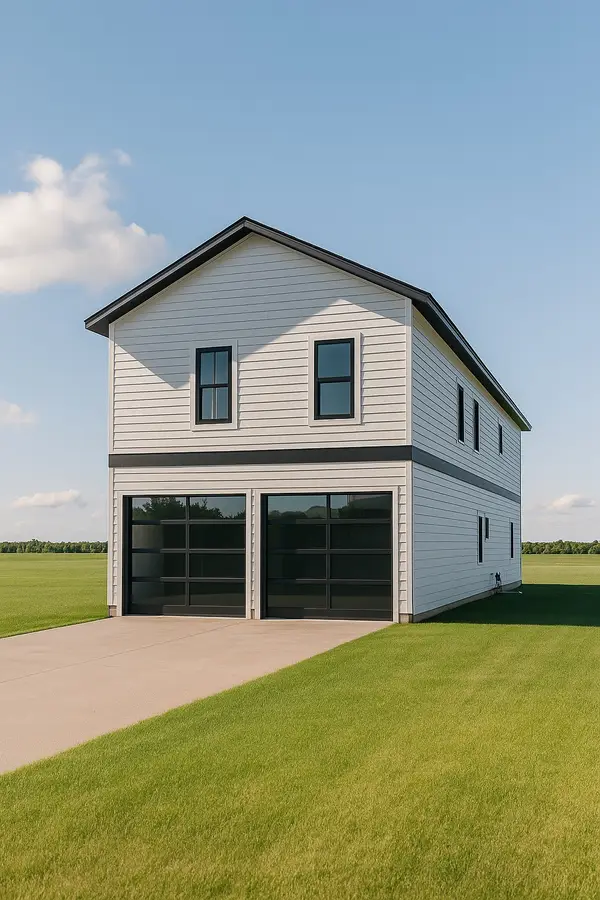 $499,999Active3 beds 2 baths3,010 sq. ft.
$499,999Active3 beds 2 baths3,010 sq. ft.8118 De Priest Street, Houston, TX 77088
MLS# 10403901Listed by: CHRISTIN RACHELLE GROUP LLC - New
 $150,000Active4 beds 2 baths1,600 sq. ft.
$150,000Active4 beds 2 baths1,600 sq. ft.3219 Windy Royal Drive, Houston, TX 77045
MLS# 24183324Listed by: EXP REALTY LLC
