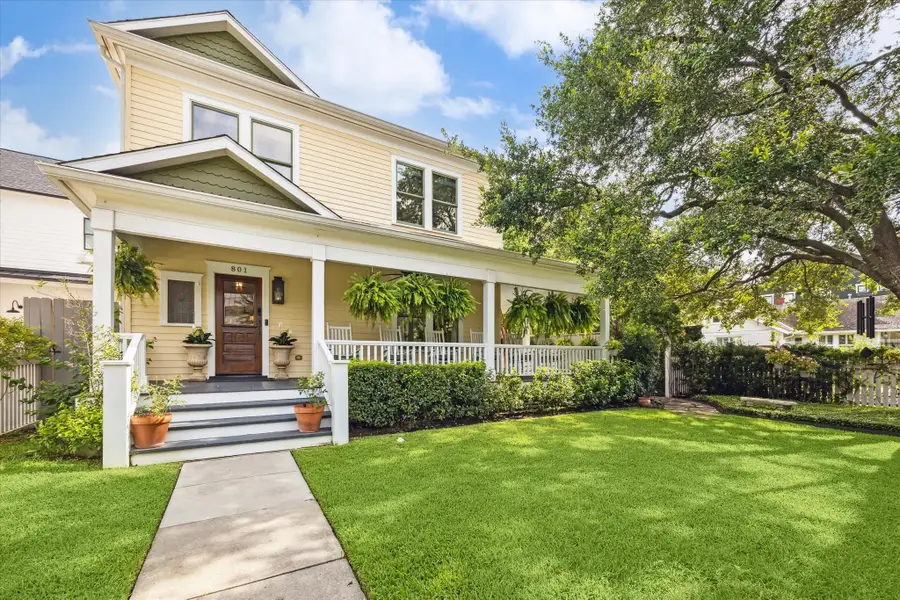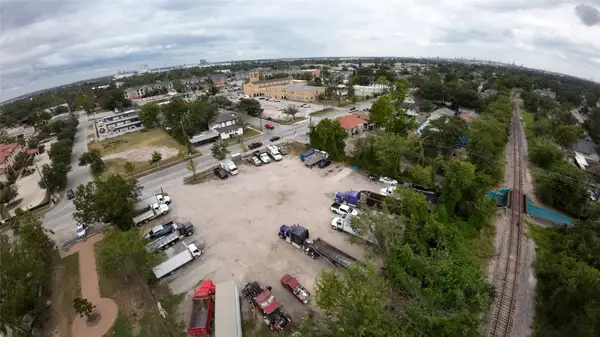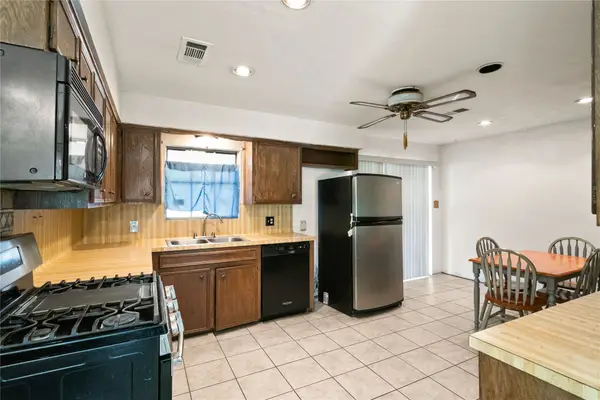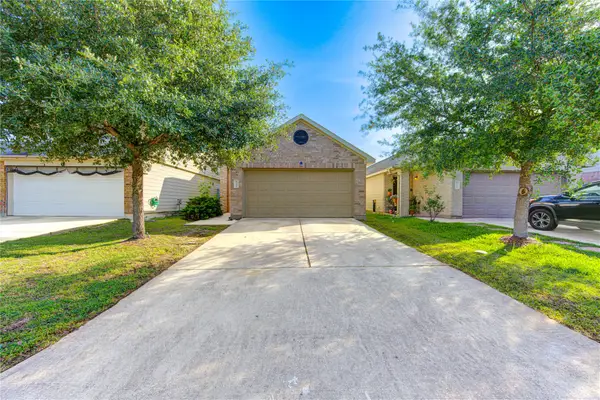801 Merrill Street, Houston, TX 77009
Local realty services provided by:ERA EXPERTS



801 Merrill Street,Houston, TX 77009
$1,850,000
- 4 Beds
- 4 Baths
- 3,801 sq. ft.
- Single family
- Pending
Listed by:rachel bain
Office:better homes and gardens real estate gary greene - the woodlands
MLS#:39042779
Source:HARMLS
Price summary
- Price:$1,850,000
- Price per sq. ft.:$486.71
About this home
Welcome to 801 Merrill, an iconic 1920s corner-lot residence in one of Houston’s most coveted neighborhoods. This 3,801sqft masterpiece on a beautifully landscaped 7,134 sqft lot blends timeless charm with luxurious comfort—zoned to Travis Elementary. Step through the white picket gate draped in climbing roses and into a home where history meets modern living. Original 1920s hardwood floors anchor a warm, character-filled layout. The foyer opens to a front lounge—perfect for cocktails, or piano nights. Enjoy a formal dining room, family room, and formal living. The kitchen offers bar seating and a light-filled breakfast nook. Upstairs features four bedrooms and three full baths, plus the utility room. The expanded primary suite includes a spa-like bath with soaking tub, walk-in shower, and massive custom closet. Recent updates—roof, HVAC, water heaters, and furnace make this home turnkey. A wrap-around porch, lush gardens, and curb appeal complete this rare Woodland Heights gem.
Contact an agent
Home facts
- Year built:1921
- Listing Id #:39042779
- Updated:August 18, 2025 at 07:20 AM
Rooms and interior
- Bedrooms:4
- Total bathrooms:4
- Full bathrooms:3
- Half bathrooms:1
- Living area:3,801 sq. ft.
Heating and cooling
- Cooling:Central Air, Electric
- Heating:Central, Gas
Structure and exterior
- Roof:Composition
- Year built:1921
- Building area:3,801 sq. ft.
- Lot area:0.16 Acres
Schools
- High school:HEIGHTS HIGH SCHOOL
- Middle school:HOGG MIDDLE SCHOOL (HOUSTON)
- Elementary school:TRAVIS ELEMENTARY SCHOOL (HOUSTON)
Utilities
- Sewer:Public Sewer
Finances and disclosures
- Price:$1,850,000
- Price per sq. ft.:$486.71
- Tax amount:$25,621 (2024)
New listings near 801 Merrill Street
- New
 $899,000Active0 Acres
$899,000Active0 Acres7206 Capitol St, Houston, TX 77011
MLS# 24598739Listed by: REALTY WORLD HOMES & ESTATES - New
 $570,000Active3 beds 4 baths2,035 sq. ft.
$570,000Active3 beds 4 baths2,035 sq. ft.4211 Crawford Street, Houston, TX 77004
MLS# 34412525Listed by: HOMESMART - New
 $199,900Active3 beds 2 baths1,300 sq. ft.
$199,900Active3 beds 2 baths1,300 sq. ft.522 Rainy River Drive, Houston, TX 77037
MLS# 53333519Listed by: JLA REALTY - New
 $235,140Active3 beds 2 baths1,266 sq. ft.
$235,140Active3 beds 2 baths1,266 sq. ft.2623 Lantana Spring Road, Houston, TX 77038
MLS# 61692114Listed by: LENNAR HOMES VILLAGE BUILDERS, LLC - New
 $210,000Active3 beds 3 baths1,720 sq. ft.
$210,000Active3 beds 3 baths1,720 sq. ft.15531 Kiplands Bend Drive, Houston, TX 77014
MLS# 93891041Listed by: GLAD REALTY LLC - New
 $189,900Active3 beds 2 baths1,485 sq. ft.
$189,900Active3 beds 2 baths1,485 sq. ft.12127 Palmton Street, Houston, TX 77034
MLS# 12210957Listed by: KAREN DAVIS PROPERTIES - New
 $134,900Active2 beds 2 baths1,329 sq. ft.
$134,900Active2 beds 2 baths1,329 sq. ft.2574 Marilee Lane #1, Houston, TX 77057
MLS# 12646031Listed by: RODNEY JACKSON REALTY GROUP, LLC - New
 $349,900Active3 beds 3 baths1,550 sq. ft.
$349,900Active3 beds 3 baths1,550 sq. ft.412 Neyland Street #G, Houston, TX 77022
MLS# 15760933Listed by: CITIQUEST PROPERTIES - New
 $156,000Active2 beds 2 baths891 sq. ft.
$156,000Active2 beds 2 baths891 sq. ft.12307 Kings Chase Drive, Houston, TX 77044
MLS# 36413942Listed by: KELLER WILLIAMS HOUSTON CENTRAL - Open Sat, 11am to 4pmNew
 $750,000Active4 beds 4 baths3,287 sq. ft.
$750,000Active4 beds 4 baths3,287 sq. ft.911 Chisel Point Drive, Houston, TX 77094
MLS# 36988040Listed by: KELLER WILLIAMS PREMIER REALTY
