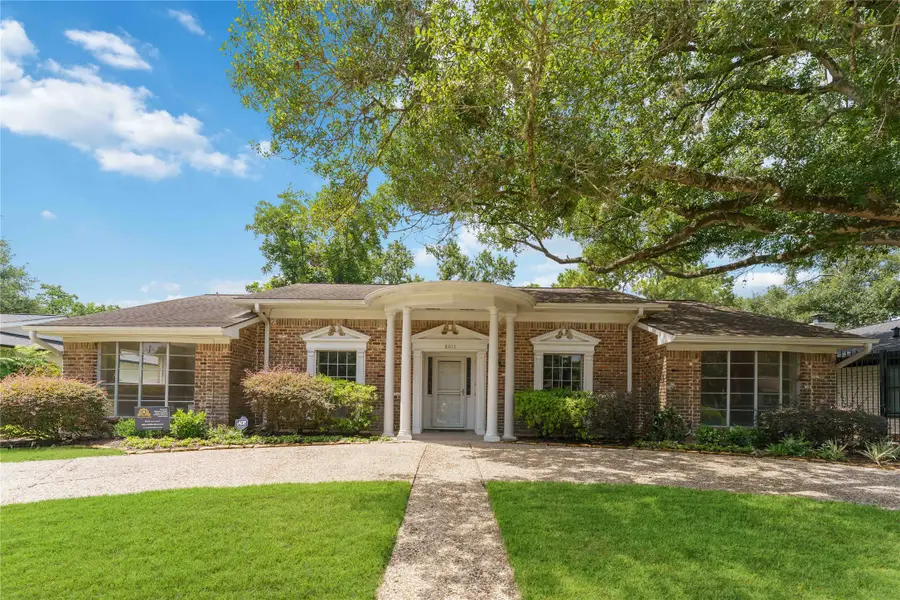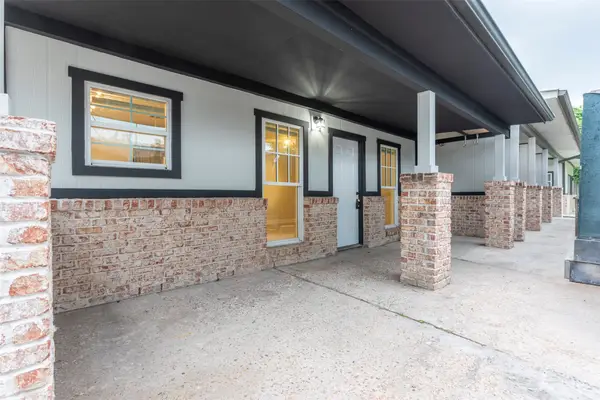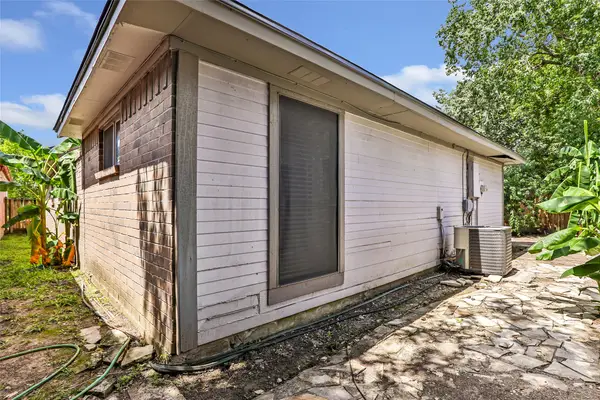8015 Burning Hills Drive, Houston, TX 77071
Local realty services provided by:ERA EXPERTS



8015 Burning Hills Drive,Houston, TX 77071
$398,500
- 4 Beds
- 2 Baths
- 2,301 sq. ft.
- Single family
- Active
Listed by:barbie hawkins
Office:exp realty llc.
MLS#:43956591
Source:HARMLS
Price summary
- Price:$398,500
- Price per sq. ft.:$173.19
- Monthly HOA dues:$43.75
About this home
Welcome to this lovely 4br 2ba home located in Braeburn Valley. This home has classic charm and beautiful curb appeal with its circular driveway and mature landscape. The rooms in this home are generously sized. The large family room with wood burning fire place has gorgeous built-ins and ample storage space. There is a detached double garage with covered entry into the home. This setup provides an excellent option for extra living or work space separate from the house. The floor plan of this home is perfect for entertaining whether you're hosting intimate or large gathering. The large backyard allows for outdoor entertainment plans with it's covered patio that offers an easy flow to the big family room and eat in kitchen. This place is ready for your personal touches. Book a showing today to see this gem of a home located at 8015 Burning Hills Drive!
Contact an agent
Home facts
- Year built:1968
- Listing Id #:43956591
- Updated:August 18, 2025 at 11:38 AM
Rooms and interior
- Bedrooms:4
- Total bathrooms:2
- Full bathrooms:2
- Living area:2,301 sq. ft.
Heating and cooling
- Cooling:Central Air, Electric
- Heating:Central, Electric
Structure and exterior
- Roof:Composition
- Year built:1968
- Building area:2,301 sq. ft.
- Lot area:0.2 Acres
Schools
- High school:SHARPSTOWN HIGH SCHOOL
- Middle school:WELCH MIDDLE SCHOOL
- Elementary school:MILNE ELEMENTARY SCHOOL
Utilities
- Sewer:Public Sewer
Finances and disclosures
- Price:$398,500
- Price per sq. ft.:$173.19
- Tax amount:$6,422 (2024)
New listings near 8015 Burning Hills Drive
- New
 $220,000Active2 beds 2 baths1,040 sq. ft.
$220,000Active2 beds 2 baths1,040 sq. ft.855 Augusta Drive #60, Houston, TX 77057
MLS# 22279531Listed by: ELITE TEXAS PROPERTIES - New
 $129,000Active2 beds 2 baths1,177 sq. ft.
$129,000Active2 beds 2 baths1,177 sq. ft.7510 Hornwood Drive #204, Houston, TX 77036
MLS# 29980562Listed by: SKW REALTY - New
 $375,000Active3 beds 4 baths2,802 sq. ft.
$375,000Active3 beds 4 baths2,802 sq. ft.15000 S Richmond Avenue #6, Houston, TX 77082
MLS# 46217838Listed by: NAN & COMPANY PROPERTIES - New
 $575,000Active4 beds 1 baths3,692 sq. ft.
$575,000Active4 beds 1 baths3,692 sq. ft.2127 Maximilian Street #10, Houston, TX 77039
MLS# 58079628Listed by: TEXAS USA REALTY - New
 $189,900Active3 beds 2 baths1,485 sq. ft.
$189,900Active3 beds 2 baths1,485 sq. ft.13106 Hollowcreek Park Drive, Houston, TX 77082
MLS# 66240785Listed by: GEN STONE REALTY - New
 $375,000Active3 beds 4 baths2,802 sq. ft.
$375,000Active3 beds 4 baths2,802 sq. ft.15000 S Richmond Avenue #5, Houston, TX 77082
MLS# 76538907Listed by: NAN & COMPANY PROPERTIES - New
 $399,000Active3 beds 3 baths1,810 sq. ft.
$399,000Active3 beds 3 baths1,810 sq. ft.9614 Riddlewood Ln, Houston, TX 77025
MLS# 90048127Listed by: PROMPT REALTY & MORTGAGE, INC - New
 $500,000Active3 beds 4 baths2,291 sq. ft.
$500,000Active3 beds 4 baths2,291 sq. ft.1406 Hickory Street, Houston, TX 77007
MLS# 90358846Listed by: RE/MAX SPACE CENTER - New
 $144,000Active1 beds 1 baths774 sq. ft.
$144,000Active1 beds 1 baths774 sq. ft.2255 Braeswood Park Drive #137, Houston, TX 77030
MLS# 22736746Listed by: WELCH REALTY - New
 $349,900Active3 beds 3 baths1,772 sq. ft.
$349,900Active3 beds 3 baths1,772 sq. ft.5825 Highland Sun Lane, Houston, TX 77091
MLS# 30453800Listed by: WYNNWOOD GROUP
