8019 Sharpview Drive, Houston, TX 77036
Local realty services provided by:American Real Estate ERA Powered
8019 Sharpview Drive,Houston, TX 77036
$325,000
- 4 Beds
- 2 Baths
- 2,799 sq. ft.
- Single family
- Active
Listed by: jeanne weaver
Office: coldwell banker realty - bellaire-metropolitan
MLS#:58187175
Source:HARMLS
Price summary
- Price:$325,000
- Price per sq. ft.:$116.11
About this home
If you need a lot of space and like big bedrooms, come take a look! Not only is there a huge (29' x 15') living room with a fireplace, there is a large (19' x18') family room. Formal dining room now being used as a home office. Plenty of space to spread out! This home also has a massive 22'x18' walk-in attic which could be built out to another room or used for incredible storage. Next to the utility room off the kitchen is a large workroom/with more storage. Bring your contractor or your elbow grease and make this home with a beautiful swimming pool your own! Screened patio for enjoying the backyard minus the mosquitoes. Generac generator so you never have to be in the dark! Walk over to the Msgr. Bill Pickard Park with a great splashpad and basketball pavilion, schools and worship. Easy access to 69 & Beltway 8, shopping, dining, Chinatown, SW Memorial Hospital and HCU! Room sized are approximate. Estate as-is, seller will do no repairs.
Contact an agent
Home facts
- Year built:1962
- Listing ID #:58187175
- Updated:February 11, 2026 at 12:41 PM
Rooms and interior
- Bedrooms:4
- Total bathrooms:2
- Full bathrooms:2
- Living area:2,799 sq. ft.
Heating and cooling
- Cooling:Central Air, Electric
- Heating:Central, Gas
Structure and exterior
- Roof:Composition
- Year built:1962
- Building area:2,799 sq. ft.
- Lot area:0.2 Acres
Schools
- High school:SHARPSTOWN HIGH SCHOOL
- Middle school:SUGAR GROVE MIDDLE SCHOOL
- Elementary school:NEFF ELEMENTARY SCHOOL
Utilities
- Sewer:Public Sewer
Finances and disclosures
- Price:$325,000
- Price per sq. ft.:$116.11
- Tax amount:$6,474 (2024)
New listings near 8019 Sharpview Drive
- New
 $520,000Active4 beds 3 baths3,476 sq. ft.
$520,000Active4 beds 3 baths3,476 sq. ft.16927 Burke Lake Lane, Houston, TX 77044
MLS# 23169081Listed by: REALTY OF AMERICA, LLC - New
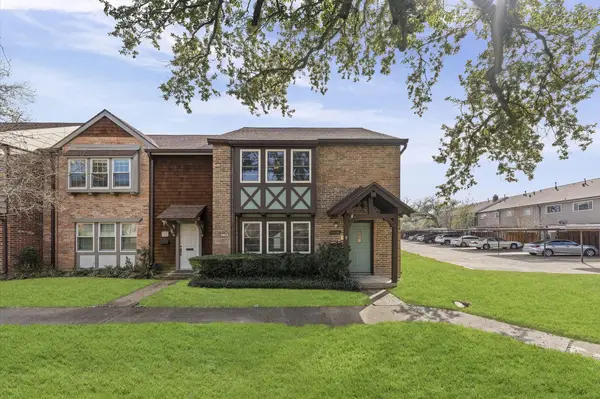 $219,900Active3 beds 3 baths1,824 sq. ft.
$219,900Active3 beds 3 baths1,824 sq. ft.10556 Hammerly Boulevard #328, Houston, TX 77043
MLS# 29781085Listed by: MANOR, LLC - New
 $240,000Active3 beds 2 baths1,678 sq. ft.
$240,000Active3 beds 2 baths1,678 sq. ft.311 Edgeton Court, Houston, TX 77015
MLS# 38698969Listed by: CCD VENTURES - New
 $600,000Active0.15 Acres
$600,000Active0.15 Acres724 W 24th Street, Houston, TX 77008
MLS# 39088451Listed by: ORBIS REAL ESTATE GROUP - New
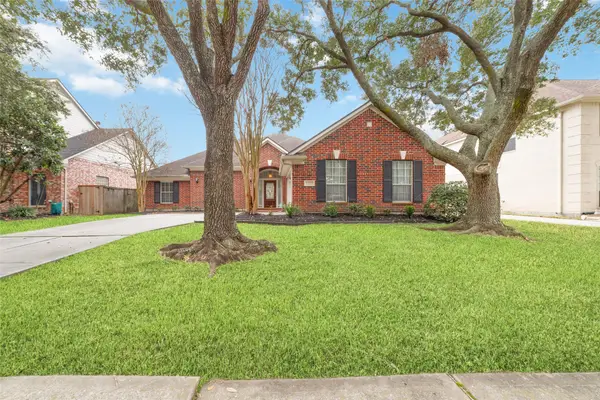 $459,500Active4 beds 2 baths2,349 sq. ft.
$459,500Active4 beds 2 baths2,349 sq. ft.12215 Salmon Creek, Houston, TX 77041
MLS# 45683300Listed by: REALTY OF AMERICA, LLC - New
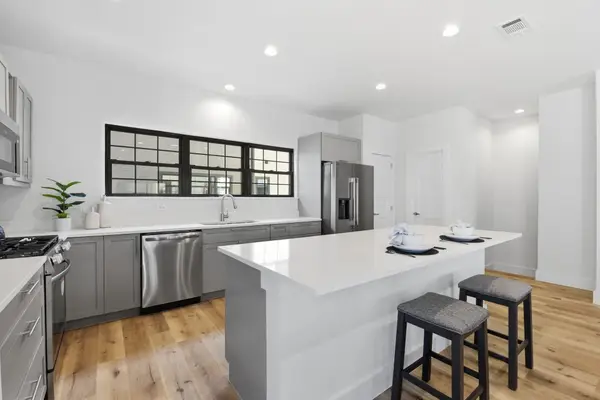 $329,000Active3 beds 3 baths1,805 sq. ft.
$329,000Active3 beds 3 baths1,805 sq. ft.11915 N Hoa Sen Circle, Houston, TX 77072
MLS# 48795429Listed by: EXP REALTY LLC - New
 $331,000Active3 beds 3 baths1,637 sq. ft.
$331,000Active3 beds 3 baths1,637 sq. ft.13402 Sombrero Cay Drive, Houston, TX 77047
MLS# 53528110Listed by: NAN & COMPANY PROPERTIES - CORPORATE OFFICE (HEIGHTS) - New
 $122,900Active3 beds 3 baths1,620 sq. ft.
$122,900Active3 beds 3 baths1,620 sq. ft.7939 Carolwood Drive, Houston, TX 77028
MLS# 59385102Listed by: ULYSSES S. DOTSON & ASSOCIATES - New
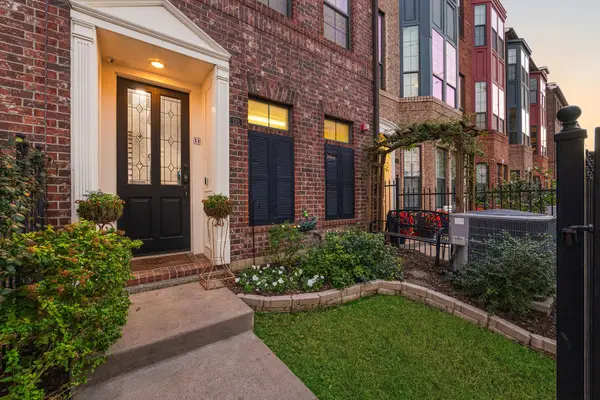 $395,000Active2 beds 3 baths1,403 sq. ft.
$395,000Active2 beds 3 baths1,403 sq. ft.2110 Shearn Street #11, Houston, TX 77007
MLS# 59772307Listed by: BETTER HOMES AND GARDENS REAL ESTATE GARY GREENE - WEST GRAY - New
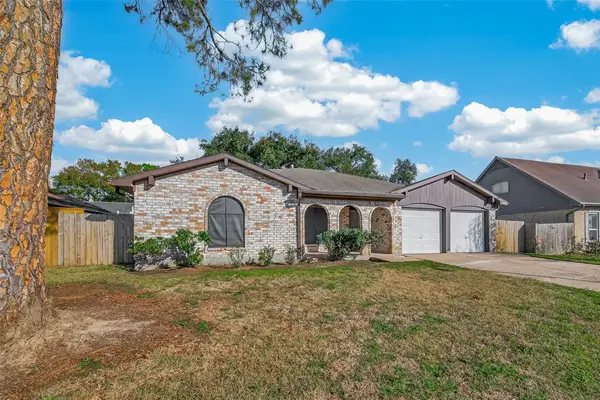 $253,900Active3 beds 2 baths1,790 sq. ft.
$253,900Active3 beds 2 baths1,790 sq. ft.15811 Chimney Rock Road, Houston, TX 77489
MLS# 6299132Listed by: KELLER WILLIAMS REALTY SOUTHWEST

