802 W 43rd Street, Houston, TX 77018
Local realty services provided by:American Real Estate ERA Powered
802 W 43rd Street,Houston, TX 77018
$995,000
- 3 Beds
- 2 Baths
- 2,287 sq. ft.
- Single family
- Pending
Listed by:robert searcy
Office:robert searcy properties
MLS#:69235931
Source:HARMLS
Price summary
- Price:$995,000
- Price per sq. ft.:$435.07
About this home
Needle in the haystack find for the modernist buyer that won't be satisfied with the builder basic level finishes common on many reno's and new builds. An interior that looks like it jumped off the pages of Dwell magazine! Comparable to new construction yet incomparable with unique features you won't find in any new builds, like concrete exterior walls (yes it's quiet inside!). Interior taken to the bare bones with attention lavished on every detail & everything DONE! 37' long open great room with a show stopper FP modeled after the one in Actor Gary Coopers home. Walls of glass overlooking courtyard. Top drawer Wolf & Thermador appliances. Sleek custom site-built walnut cabinetry & LR shelving. 2nd fl primary flooded with natural light, extensive closets & gorgeous view of adjacent park. High efficiency systems, every aspect beautifully done with mid-century modern style. Very open light filled layout, extensive lighting systems inside & out. Rare find in this desirable location!
Contact an agent
Home facts
- Year built:1945
- Listing ID #:69235931
- Updated:October 30, 2025 at 07:15 AM
Rooms and interior
- Bedrooms:3
- Total bathrooms:2
- Full bathrooms:2
- Living area:2,287 sq. ft.
Heating and cooling
- Cooling:Central Air, Electric
- Heating:Central, Gas
Structure and exterior
- Roof:Composition
- Year built:1945
- Building area:2,287 sq. ft.
- Lot area:0.28 Acres
Schools
- High school:WALTRIP HIGH SCHOOL
- Middle school:BLACK MIDDLE SCHOOL
- Elementary school:GARDEN OAKS ELEMENTARY SCHOOL
Utilities
- Sewer:Public Sewer
Finances and disclosures
- Price:$995,000
- Price per sq. ft.:$435.07
- Tax amount:$15,672 (2024)
New listings near 802 W 43rd Street
- New
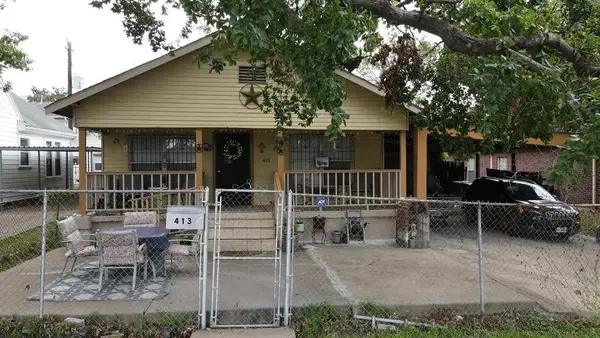 $180,000Active3 beds 1 baths1,036 sq. ft.
$180,000Active3 beds 1 baths1,036 sq. ft.413 S 72 Nd St, Houston, TX 77011
MLS# 10389502Listed by: WALZEL PROPERTIES - CORPORATE OFFICE - New
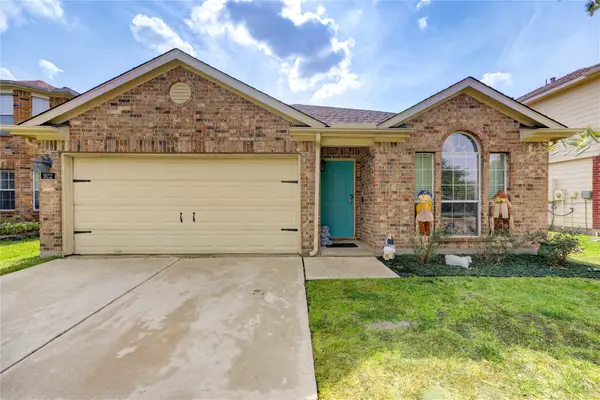 $228,000Active3 beds 2 baths1,598 sq. ft.
$228,000Active3 beds 2 baths1,598 sq. ft.922 Lancaster Lake Drive, Houston, TX 77073
MLS# 36406677Listed by: JLA REALTY - New
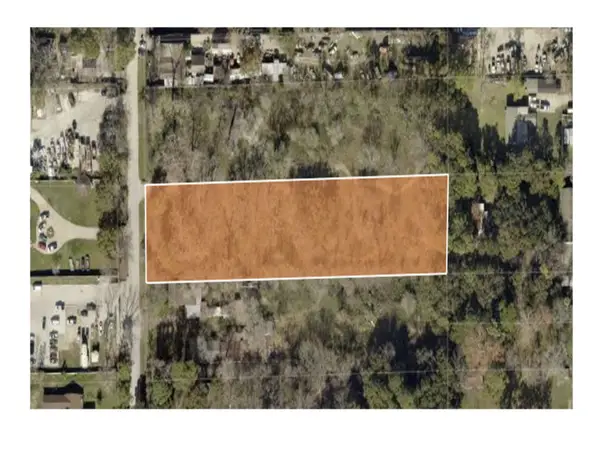 $395,000Active2 Acres
$395,000Active2 Acres13314 Ann Louise Road, Houston, TX 77086
MLS# 45157340Listed by: RUTLEDGE REAL ESTATE LLC - New
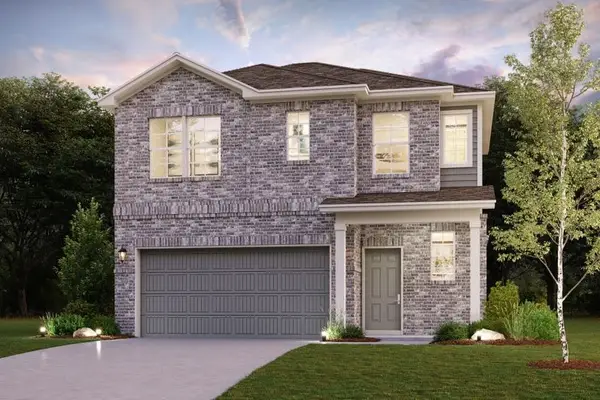 $307,900Active4 beds 3 baths1,785 sq. ft.
$307,900Active4 beds 3 baths1,785 sq. ft.8007 Heroes Hall Drive, Magnolia, TX 77354
MLS# 68482448Listed by: CENTURY COMMUNITIES - New
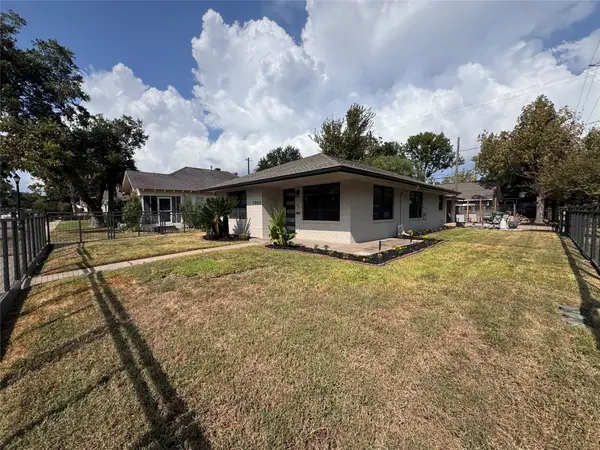 $579,000Active2 beds 2 baths1,227 sq. ft.
$579,000Active2 beds 2 baths1,227 sq. ft.1003 E 14th Street, Houston, TX 77009
MLS# 79494123Listed by: LUCID REALTY, LLC - Open Sun, 2 to 4pmNew
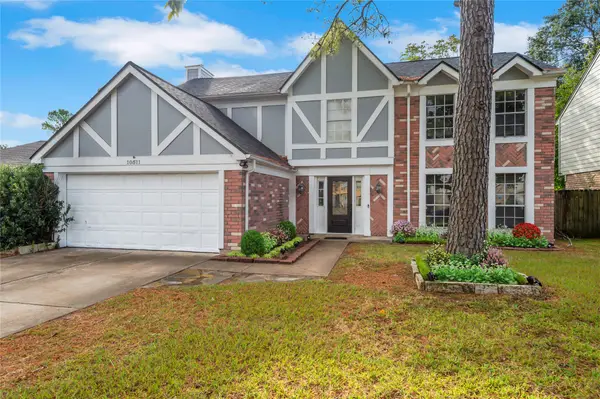 $350,000Active4 beds 3 baths2,396 sq. ft.
$350,000Active4 beds 3 baths2,396 sq. ft.10511 Wayward Wind Lane, Houston, TX 77064
MLS# 91608828Listed by: COLDWELL BANKER REALTY - GREATER NORTHWEST - New
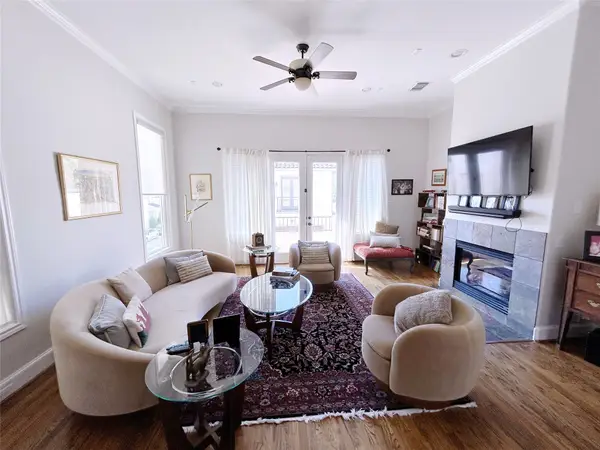 $799,000Active3 beds 4 baths2,788 sq. ft.
$799,000Active3 beds 4 baths2,788 sq. ft.939 Queen Annes Road, Houston, TX 77024
MLS# 19160909Listed by: REALM REAL ESTATE PROFESSIONALS - KATY - New
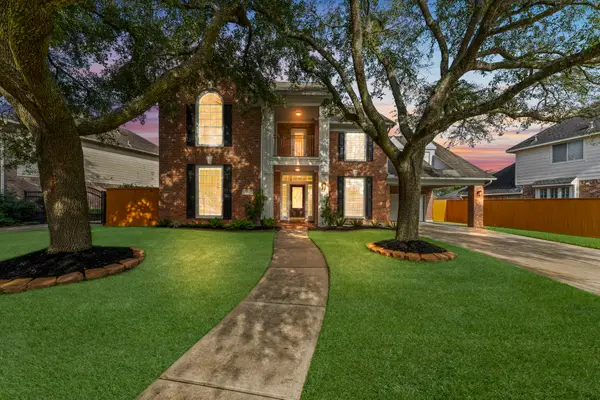 $504,999Active4 beds 4 baths2,982 sq. ft.
$504,999Active4 beds 4 baths2,982 sq. ft.5319 Green Cove Bend Lane, Houston, TX 77041
MLS# 25070902Listed by: RA BROKERS - New
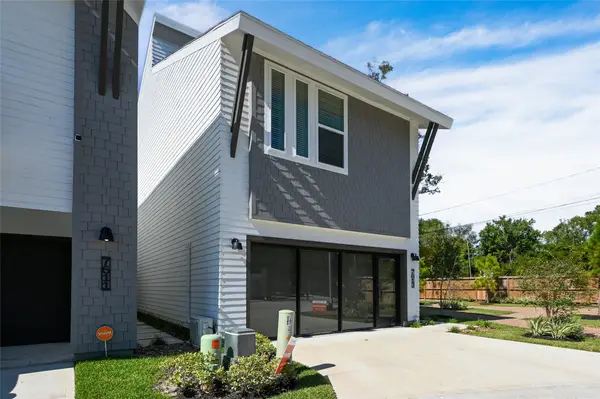 $364,900Active3 beds 3 baths1,798 sq. ft.
$364,900Active3 beds 3 baths1,798 sq. ft.7607 Victory Reserve Street, Houston, TX 77008
MLS# 25181780Listed by: NAN & COMPANY PROPERTIES - New
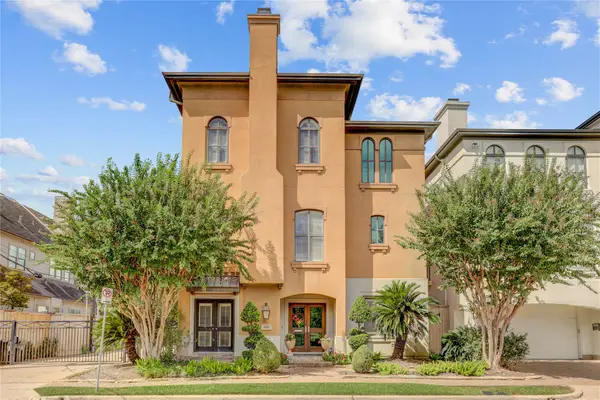 $929,900Active3 beds 4 baths3,793 sq. ft.
$929,900Active3 beds 4 baths3,793 sq. ft.1008 Potomac Drive, Houston, TX 77057
MLS# 29744865Listed by: COMPASS RE TEXAS, LLC - HOUSTON
