8028 Oakwood Forest Drive, Houston, TX 77040
Local realty services provided by:American Real Estate ERA Powered
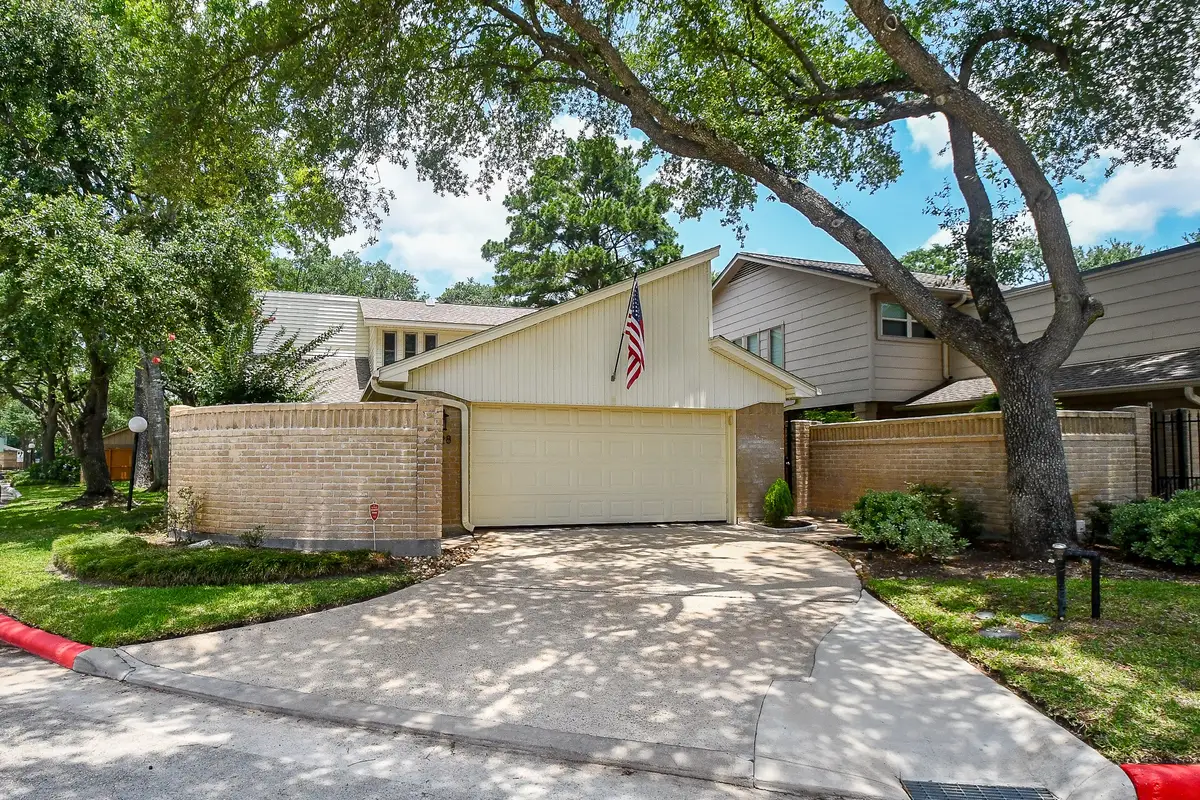
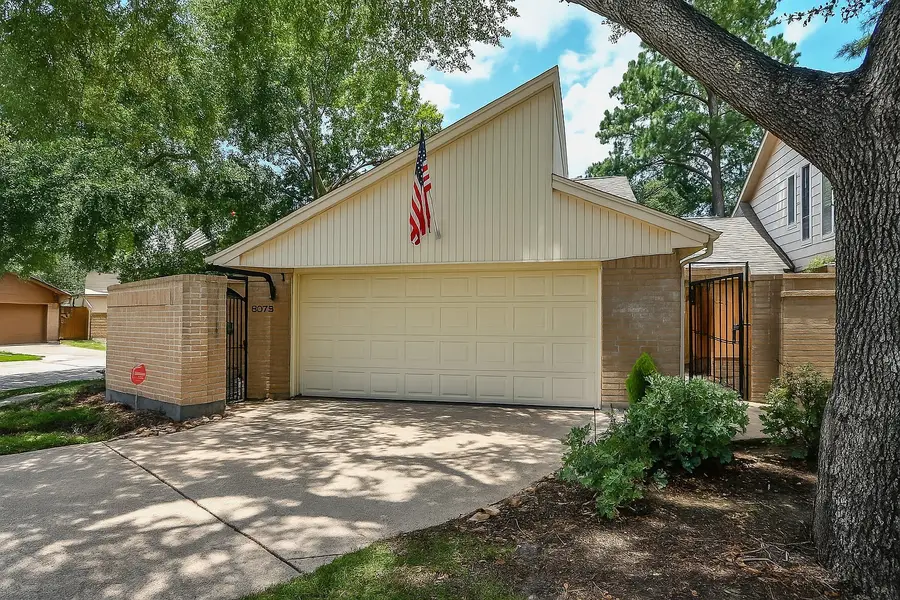
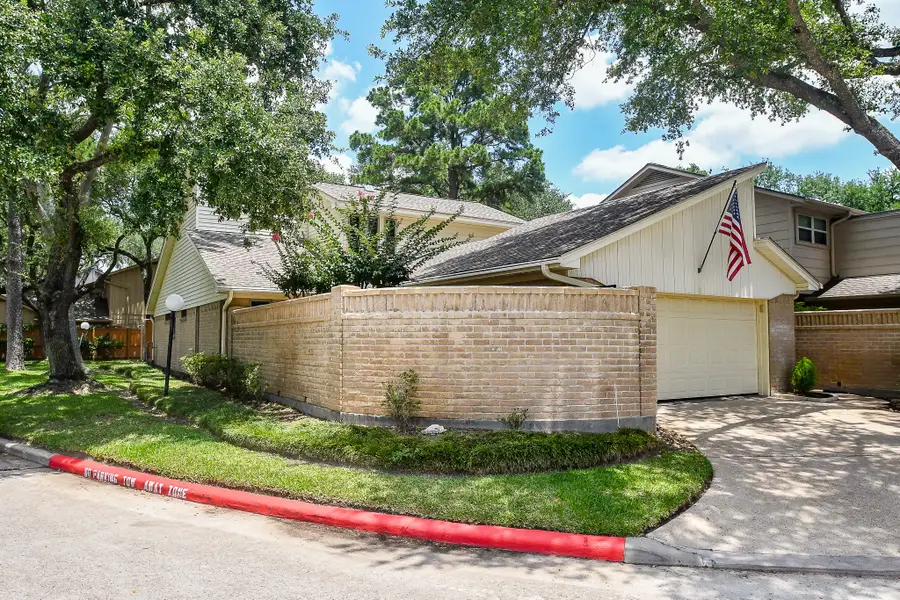
8028 Oakwood Forest Drive,Houston, TX 77040
$265,000
- 2 Beds
- 2 Baths
- 1,872 sq. ft.
- Single family
- Pending
Listed by:allwyn pesek
Office:realty pros of texas
MLS#:4766427
Source:HARMLS
Price summary
- Price:$265,000
- Price per sq. ft.:$141.56
- Monthly HOA dues:$229
About this home
Charming and well-maintained 2 bed, 2 bath home with thoughtful updates and comfort features throughout! Enjoy peace of mind with a whole-home generator, 5-year-old HVAC, and a roof that's approx. 7 years old. The kitchen offers recent appliances, while the tile floors in main areas and carpeted bedrooms/loft create a warm, inviting space. Dining area currently serves as a home office—flexibility at its finest. Living room & primary bedroom offer access to the sunroom. The loft includes a closet—perfect for a guest room, hobby space, or game room. Relax year-round in the sunroom with A/C, and appreciate the renovated primary shower, wet bar with storage, and double-pane windows throughout. Vinyl siding and gutters with leaf guards make upkeep easy. The HOA maintains the grounds outside the brick wall, adding to the low-maintenance lifestyle. Community pool, tennis & pickleball courts add to the fun! Washer/dryer negotiable. Check out the GoVee lights with the tour link.
Contact an agent
Home facts
- Year built:1981
- Listing Id #:4766427
- Updated:August 18, 2025 at 07:20 AM
Rooms and interior
- Bedrooms:2
- Total bathrooms:2
- Full bathrooms:2
- Living area:1,872 sq. ft.
Heating and cooling
- Cooling:Central Air, Electric
- Heating:Central, Gas
Structure and exterior
- Roof:Composition
- Year built:1981
- Building area:1,872 sq. ft.
- Lot area:0.08 Acres
Schools
- High school:JERSEY VILLAGE HIGH SCHOOL
- Middle school:DEAN MIDDLE SCHOOL
- Elementary school:POST ELEMENTARY SCHOOL (CYPRESS-FAIRBANKS)
Utilities
- Water:Well
Finances and disclosures
- Price:$265,000
- Price per sq. ft.:$141.56
- Tax amount:$3,985 (2024)
New listings near 8028 Oakwood Forest Drive
- New
 $174,900Active3 beds 1 baths1,189 sq. ft.
$174,900Active3 beds 1 baths1,189 sq. ft.8172 Milredge Street, Houston, TX 77017
MLS# 33178315Listed by: KELLER WILLIAMS HOUSTON CENTRAL - New
 $2,250,000Active5 beds 5 baths4,537 sq. ft.
$2,250,000Active5 beds 5 baths4,537 sq. ft.5530 Woodway Drive, Houston, TX 77056
MLS# 33401053Listed by: MARTHA TURNER SOTHEBY'S INTERNATIONAL REALTY - New
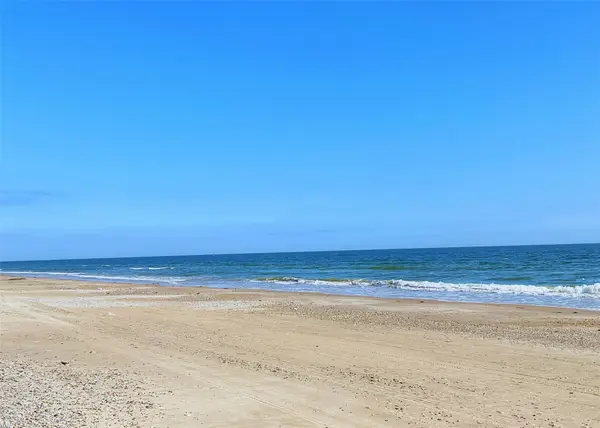 $44,000Active0.18 Acres
$44,000Active0.18 Acres1062 Pennington Street, Gilchrist, TX 77617
MLS# 40654910Listed by: RE/MAX EAST - New
 $410,000Active3 beds 2 baths2,477 sq. ft.
$410,000Active3 beds 2 baths2,477 sq. ft.11030 Acanthus Lane, Houston, TX 77095
MLS# 51676813Listed by: EXP REALTY, LLC - New
 $260,000Active4 beds 2 baths2,083 sq. ft.
$260,000Active4 beds 2 baths2,083 sq. ft.15410 Empanada Drive, Houston, TX 77083
MLS# 62222077Listed by: EXCLUSIVE REALTY GROUP LLC - New
 $239,900Active4 beds 3 baths2,063 sq. ft.
$239,900Active4 beds 3 baths2,063 sq. ft.6202 Verde Valley Drive, Houston, TX 77396
MLS# 67806666Listed by: TEXAS SIGNATURE REALTY - New
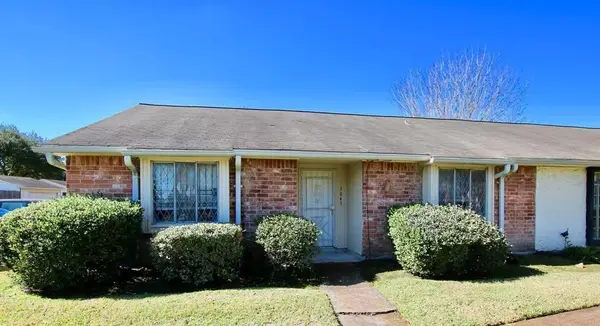 $147,500Active3 beds 2 baths1,332 sq. ft.
$147,500Active3 beds 2 baths1,332 sq. ft.12843 Clarewood Drive, Houston, TX 77072
MLS# 71778847Listed by: RENTERS WAREHOUSE TEXAS, LLC - New
 $349,000Active3 beds 3 baths1,729 sq. ft.
$349,000Active3 beds 3 baths1,729 sq. ft.9504 Retriever Way, Houston, TX 77055
MLS# 72305686Listed by: BRADEN REAL ESTATE GROUP - New
 $234,000Active3 beds 2 baths1,277 sq. ft.
$234,000Active3 beds 2 baths1,277 sq. ft.6214 Granton Street, Houston, TX 77026
MLS# 76961185Listed by: PAK HOME REALTY - New
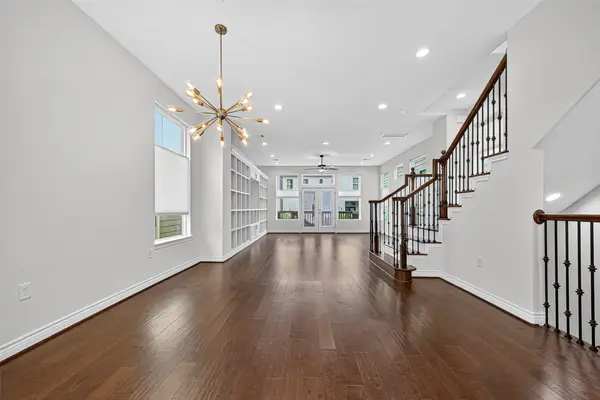 $529,000Active3 beds 4 baths2,481 sq. ft.
$529,000Active3 beds 4 baths2,481 sq. ft.1214 E 29th Street, Houston, TX 77009
MLS# 79635475Listed by: BERKSHIRE HATHAWAY HOMESERVICES PREMIER PROPERTIES
