8031 Round Rock Drive, Houston, TX 77049
Local realty services provided by:ERA Experts
8031 Round Rock Drive,Houston, TX 77049
$335,000
- 3 Beds
- 4 Baths
- 1,776 sq. ft.
- Single family
- Pending
Listed by: rocio guajardo
Office: re/max fine properties
MLS#:45337417
Source:HARMLS
Price summary
- Price:$335,000
- Price per sq. ft.:$188.63
About this home
The wait is over! Welcome to your brand new home!
Modern open concept with high ceilings and wood looking floors. A gorgeous kitchen with soft close cabinets and drawers, quartz counter tops and stainless range and farm sink that opens to a spacious dining and living area making the layout perfect for entertaining. 3 bedrooms, each one with it's own private bathroom so you can choose if you want your primary suite on the first, second floor or both, why not?!...
Additionally, the second floor offers a large open space great for a game room or to be used as an office.
Tankless water heater, LED lights throughout, modern light fixtures and gold tone hardware, premium windows and blinds. Outside, a huge fully fenced backyard, a large driveway with automatic gate; the list goes on and on... And if that wasn't enough, this home has a low tax rate, no HOA and is conveniently located near Hwy 90 for quick access to amenities and much more. What are you waiting for?!
Contact an agent
Home facts
- Year built:2025
- Listing ID #:45337417
- Updated:December 24, 2025 at 08:12 AM
Rooms and interior
- Bedrooms:3
- Total bathrooms:4
- Full bathrooms:3
- Half bathrooms:1
- Living area:1,776 sq. ft.
Heating and cooling
- Cooling:Central Air, Electric
- Heating:Central, Gas
Structure and exterior
- Roof:Composition
- Year built:2025
- Building area:1,776 sq. ft.
- Lot area:0.21 Acres
Schools
- High school:CE KING HIGH SCHOOL
- Middle school:C.E. KING MIDDLE SCHOOL
- Elementary school:SHELDON LAKEE ELEMENTARY SCHOOL
Utilities
- Sewer:Septic Tank
Finances and disclosures
- Price:$335,000
- Price per sq. ft.:$188.63
- Tax amount:$2,006 (2024)
New listings near 8031 Round Rock Drive
- New
 $468,000Active4 beds 4 baths3,802 sq. ft.
$468,000Active4 beds 4 baths3,802 sq. ft.7606 Antoine Drive, Houston, TX 77088
MLS# 65116911Listed by: RE/MAX REAL ESTATE ASSOC. - New
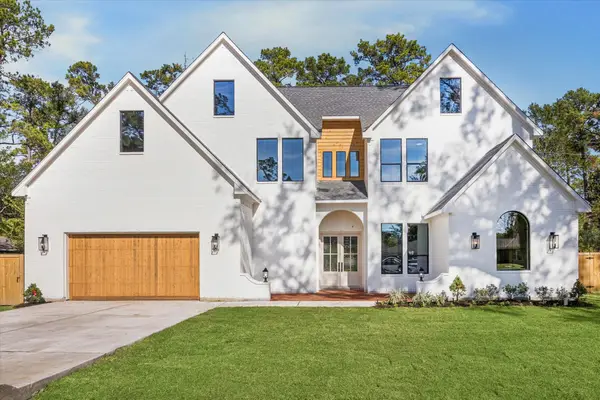 $1,599,000Active5 beds 5 baths4,860 sq. ft.
$1,599,000Active5 beds 5 baths4,860 sq. ft.9908 Warwana Road, Houston, TX 77080
MLS# 39597890Listed by: REALTY OF AMERICA, LLC - New
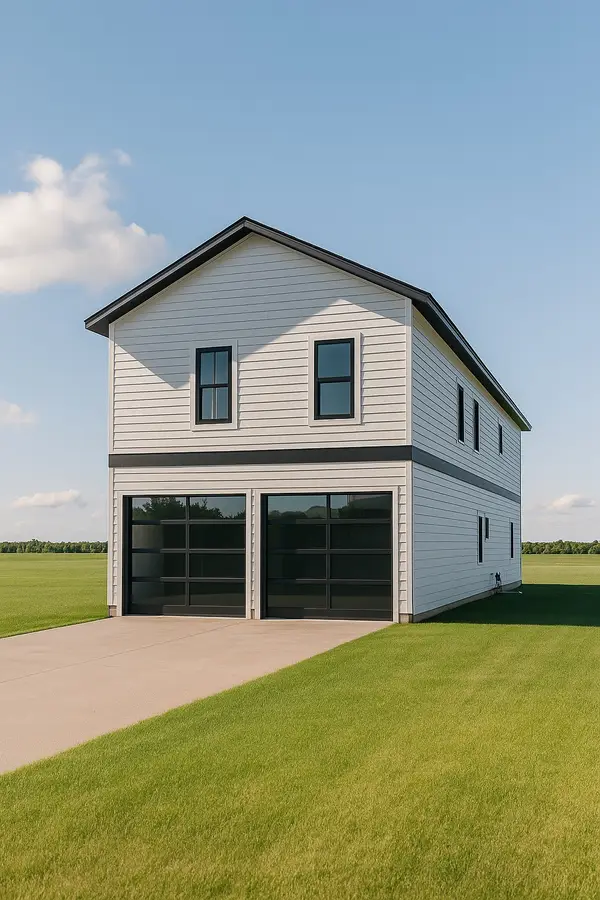 $499,999Active3 beds 2 baths3,010 sq. ft.
$499,999Active3 beds 2 baths3,010 sq. ft.8118 De Priest Street, Houston, TX 77088
MLS# 10403901Listed by: CHRISTIN RACHELLE GROUP LLC - New
 $150,000Active4 beds 2 baths1,600 sq. ft.
$150,000Active4 beds 2 baths1,600 sq. ft.3219 Windy Royal Drive, Houston, TX 77045
MLS# 24183324Listed by: EXP REALTY LLC - New
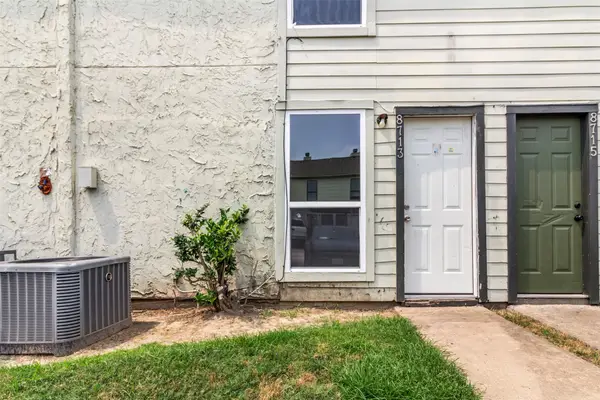 $110,000Active3 beds 2 baths1,184 sq. ft.
$110,000Active3 beds 2 baths1,184 sq. ft.8713 Village Of Fondren Drive #8713, Houston, TX 77071
MLS# 30932771Listed by: RE/MAX REAL ESTATE ASSOC. - New
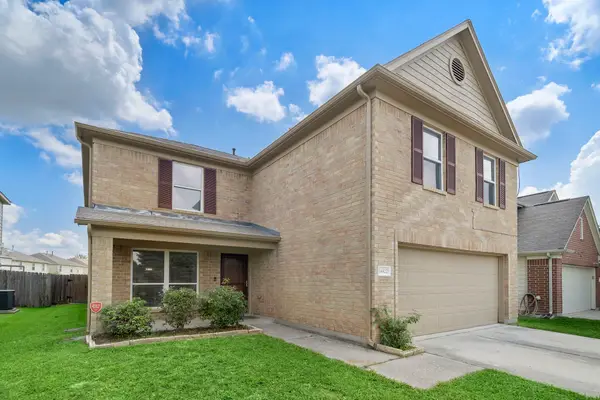 $320,000Active5 beds 3 baths3,136 sq. ft.
$320,000Active5 beds 3 baths3,136 sq. ft.14422 Leafy Tree Drive, Houston, TX 77090
MLS# 3923470Listed by: W REALTY & INVESTMENT GROUP - New
 $249,000Active3 beds 2 baths1,656 sq. ft.
$249,000Active3 beds 2 baths1,656 sq. ft.16011 Hidden Acres Drive, Houston, TX 77084
MLS# 68081198Listed by: ALL STAR PROPERTIES - New
 $179,000Active3 beds 3 baths1,775 sq. ft.
$179,000Active3 beds 3 baths1,775 sq. ft.12066 Kleinmeadow Drive, Houston, TX 77066
MLS# 16324334Listed by: CITY INSIGHT HOUSTON - New
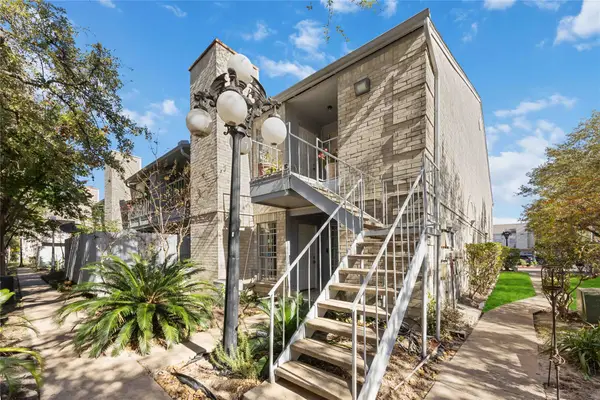 $125,000Active2 beds 2 baths1,094 sq. ft.
$125,000Active2 beds 2 baths1,094 sq. ft.7400 Bellerive Drive #1807, Houston, TX 77036
MLS# 39531667Listed by: EXP REALTY LLC - New
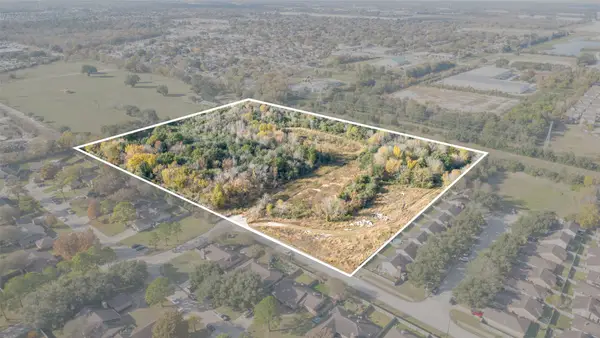 $1,199,990Active13.29 Acres
$1,199,990Active13.29 Acres0 Northville Road, Houston, TX 77038
MLS# 82951663Listed by: THIRD COAST REALTY LLC
