8033 Oakwood Forest Drive, Houston, TX 77040
Local realty services provided by:ERA EXPERTS
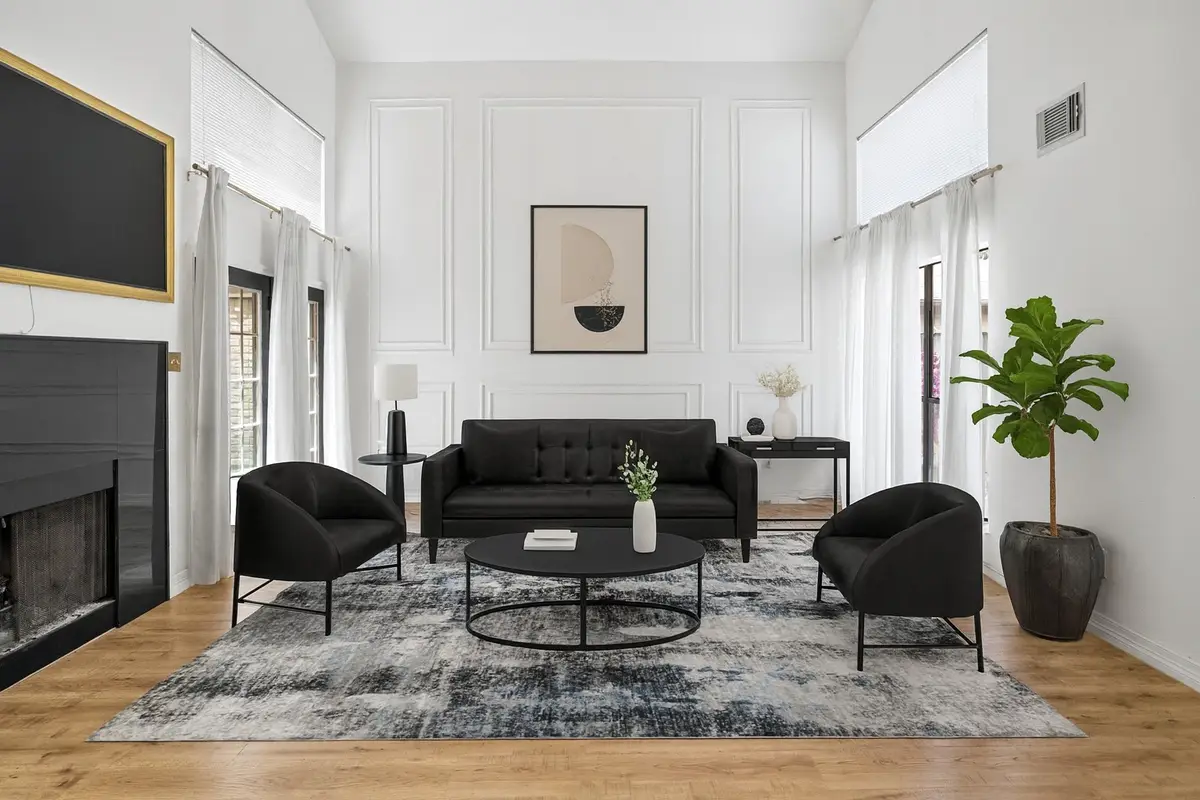
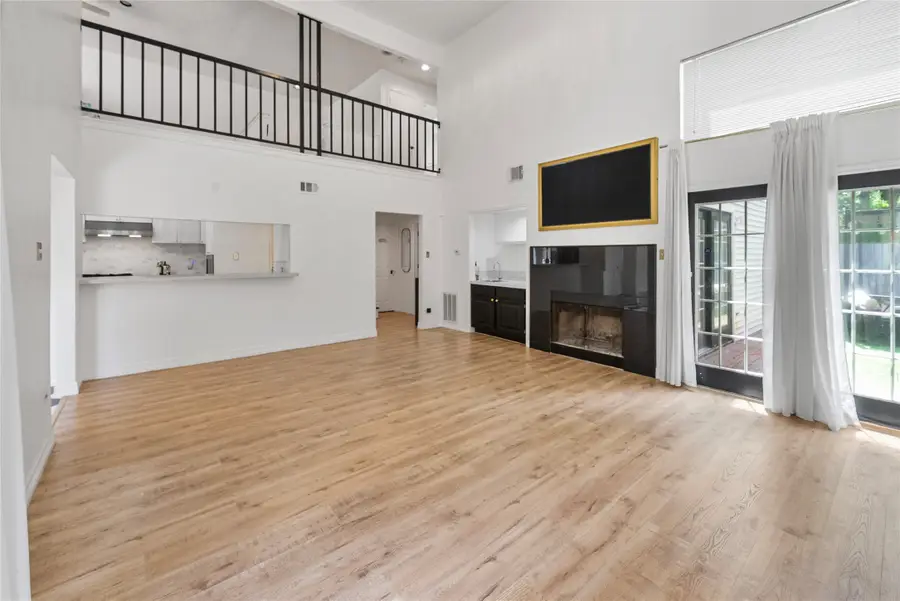
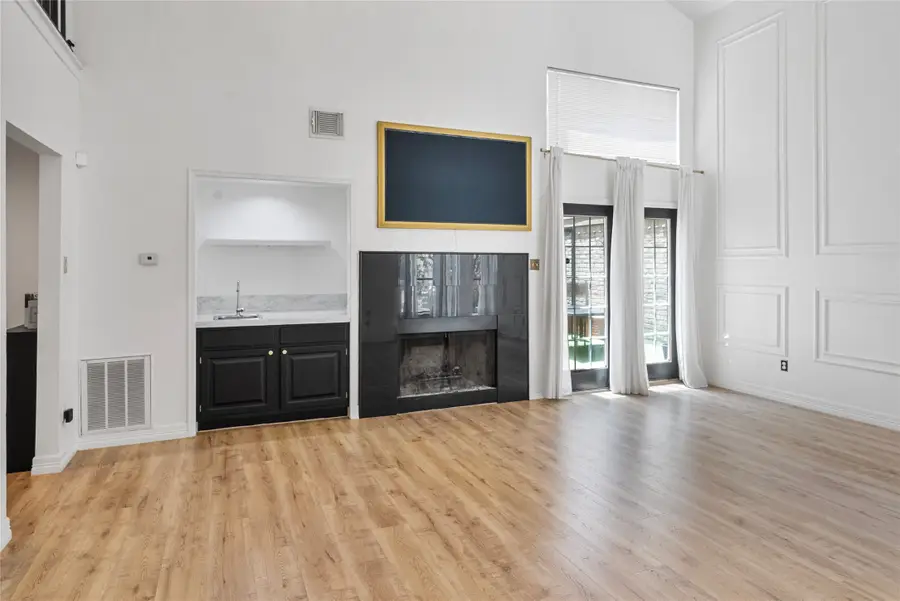
8033 Oakwood Forest Drive,Houston, TX 77040
$319,000
- 4 Beds
- 3 Baths
- 2,552 sq. ft.
- Single family
- Active
Listed by:carlos saavedra
Office:keller williams realty metropolitan
MLS#:88178292
Source:HARMLS
Price summary
- Price:$319,000
- Price per sq. ft.:$125
- Monthly HOA dues:$229
About this home
Newly renovated home in a private gated community. With a freshly updated interior that includes new laminate flooring, kitchen cabinets/drawers and quartz countertops. Along with a newly renovated primary bathroom. The chef-inspired kitchen boasts sleek quartz countertops, soft-close cabinets and drawers, and a modern design that balances function and elegance. Other renovations include a complete plumbing upgrade with PEX piping, HVAC system and furnace was replaced in May 2025. Kitchen includes updated quartz countertops, cabinets/drawers, and marble backsplash. Surrounded by beautifully maintained Oak trees and protected by a gated entrance, this is more than just a home-it's a sanctuary. Gated community includes pickleball courts, tennis courts and a pool. HOA fees include yard maintenance, community pool maintenance, pickleball court maintenance, and tennis court maintenance. With a Disc Golf Course, bike trails and walking trails across the street.
Contact an agent
Home facts
- Year built:1981
- Listing Id #:88178292
- Updated:August 19, 2025 at 05:04 PM
Rooms and interior
- Bedrooms:4
- Total bathrooms:3
- Full bathrooms:2
- Half bathrooms:1
- Living area:2,552 sq. ft.
Heating and cooling
- Cooling:Central Air, Electric
- Heating:Central, Gas
Structure and exterior
- Year built:1981
- Building area:2,552 sq. ft.
- Lot area:0.08 Acres
Schools
- High school:JERSEY VILLAGE HIGH SCHOOL
- Middle school:DEAN MIDDLE SCHOOL
- Elementary school:POST ELEMENTARY SCHOOL (CYPRESS-FAIRBANKS)
Utilities
- Sewer:Public Sewer
Finances and disclosures
- Price:$319,000
- Price per sq. ft.:$125
- Tax amount:$4,674 (2024)
New listings near 8033 Oakwood Forest Drive
- New
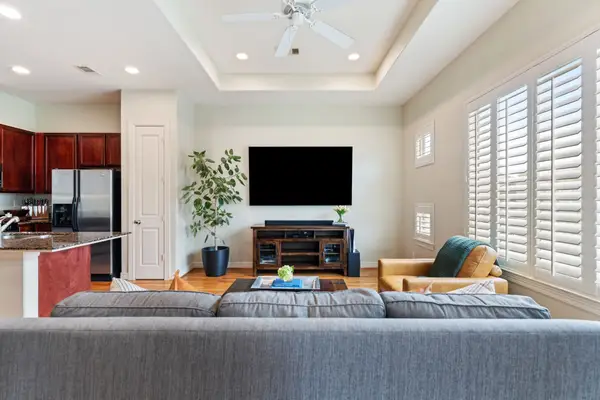 $350,000Active2 beds 2 baths1,448 sq. ft.
$350,000Active2 beds 2 baths1,448 sq. ft.3908 Center Street, Houston, TX 77007
MLS# 16971787Listed by: COMPASS RE TEXAS, LLC - HOUSTON - New
 $86,500Active0.16 Acres
$86,500Active0.16 Acres16019 Echo Hill Drive, Houston, TX 77059
MLS# 24754759Listed by: BETTER HOMES AND GARDENS REAL ESTATE GARY GREENE - BAY AREA - New
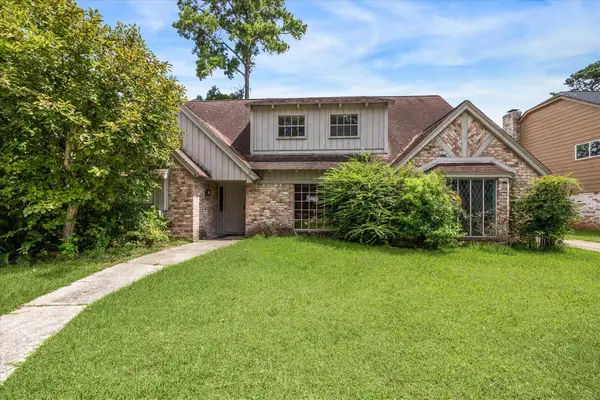 $299,000Active4 beds 4 baths3,279 sq. ft.
$299,000Active4 beds 4 baths3,279 sq. ft.1119 Manatee Lane, Houston, TX 77090
MLS# 79773791Listed by: ORCHARD BROKERAGE - New
 $125,000Active2 beds 2 baths1,090 sq. ft.
$125,000Active2 beds 2 baths1,090 sq. ft.10811 Richmond Avenue #133, Houston, TX 77042
MLS# 96683161Listed by: B & W REALTY GROUP LLC - New
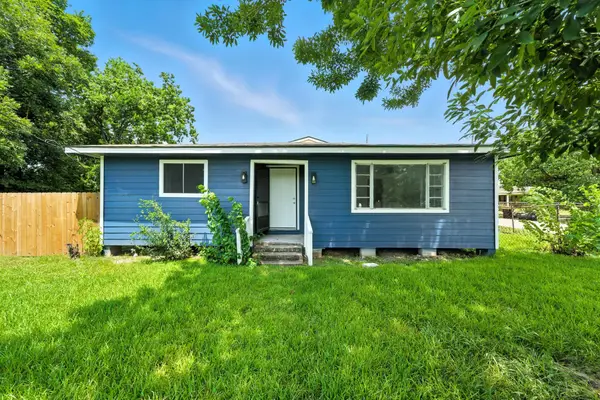 $250,000Active3 beds 3 baths1,925 sq. ft.
$250,000Active3 beds 3 baths1,925 sq. ft.4843 Bricker Street, Houston, TX 77033
MLS# 47488068Listed by: ORCHARD BROKERAGE - New
 $287,000Active1 Acres
$287,000Active1 Acres12614 Mosielee Street, Houston, TX 77086
MLS# 51203087Listed by: EQUITY REAL ESTATE - New
 $215,000Active3 beds 2 baths1,683 sq. ft.
$215,000Active3 beds 2 baths1,683 sq. ft.8710 Glen Shadow Drive, Houston, TX 77088
MLS# 54473066Listed by: RA BROKERS - New
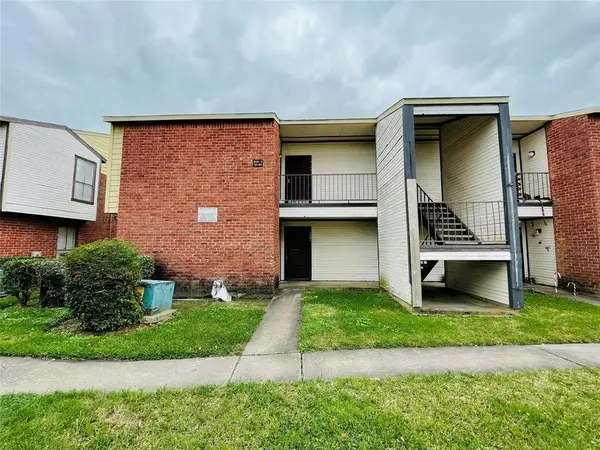 $68,990Active2 beds 1 baths786 sq. ft.
$68,990Active2 beds 1 baths786 sq. ft.13480 S Thorntree Drive #1004, Houston, TX 77015
MLS# 64613388Listed by: REAL BROKER, LLC - New
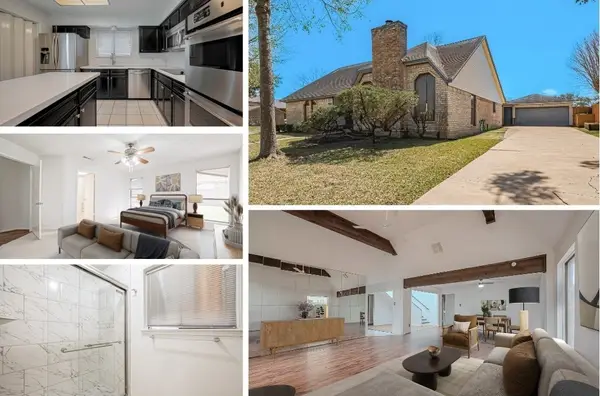 $339,900Active4 beds 2 baths2,504 sq. ft.
$339,900Active4 beds 2 baths2,504 sq. ft.15030 Saint Cloud Drive, Houston, TX 77062
MLS# 67931666Listed by: REAL BROKER, LLC - New
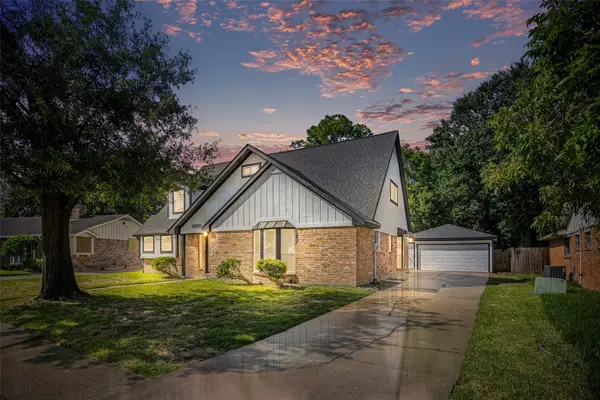 $345,000Active5 beds 2 baths2,321 sq. ft.
$345,000Active5 beds 2 baths2,321 sq. ft.11930 Kirkway Drive, Houston, TX 77089
MLS# 7412878Listed by: HOMESMART
