807 Herdsman Drive, Houston, TX 77079
Local realty services provided by:American Real Estate ERA Powered
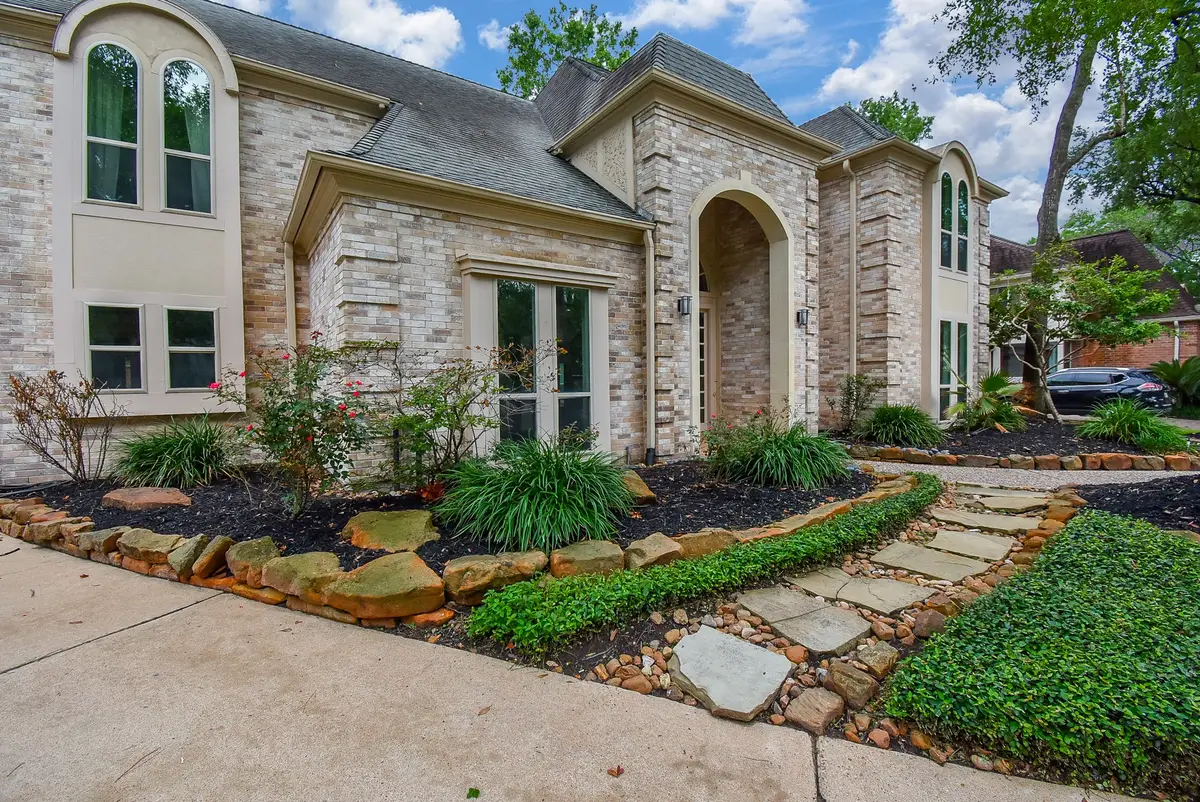
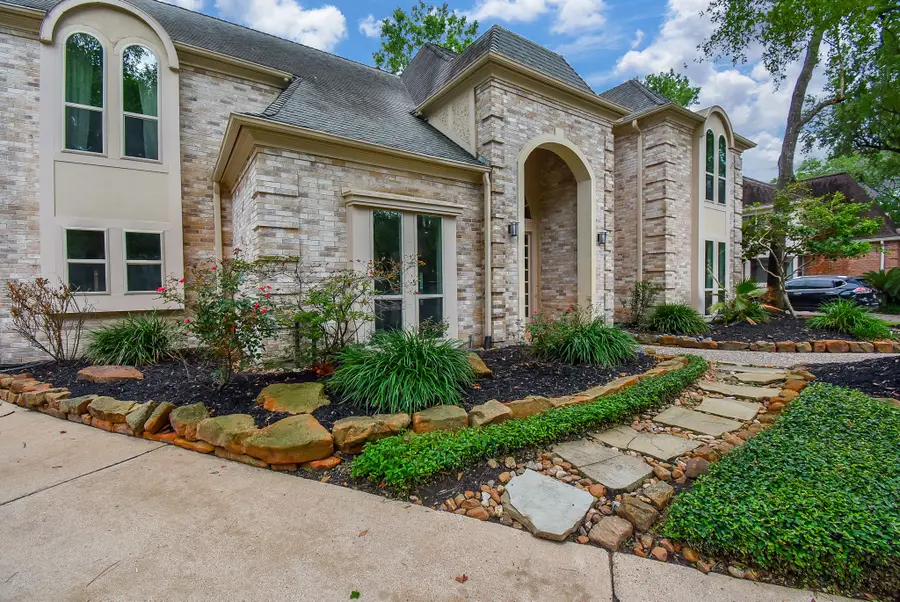
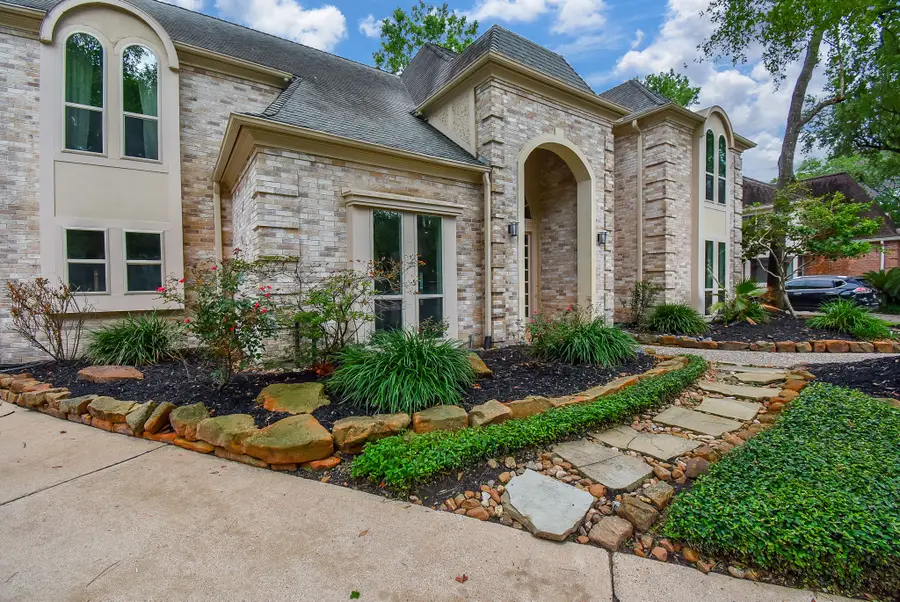
807 Herdsman Drive,Houston, TX 77079
$849,000
- 6 Beds
- 6 Baths
- 4,799 sq. ft.
- Single family
- Active
Listed by:christopher cox
Office:michael overbey
MLS#:41269685
Source:HARMLS
Price summary
- Price:$849,000
- Price per sq. ft.:$176.91
- Monthly HOA dues:$175
About this home
Located in the heart of the Energy Corridor in the peaceful Memorial Thicket subdivision, this custom-built, spacious, open home offers 6 bedrooms, 5.5 bathrooms, & extended 3-car garage. The 437 Sq ft room above the garage can serve as a versatile 6th bedroom en suite or office. The shared family living space, with cozy gas log fireplace, features French doors & windows that provide stunning views of the pool, spa, & backyard, with an adjacent, easily accessible full bath. The island kitchen boasts granite countertops, stainless steel appliances, gas cooking, & a walk-in pantry, seamlessly connecting to the formal dining room & breakfast area. The primary bath offers a separate tub, shower, & dual vanities. Upstairs, accessed by dual staircases, features three bedrooms, & game room. Custom lighting & an irrigation system on a separate water meter enhance the home's functionality. If you're looking for a stunning, tranquil home in a prime Houston location… Welcome Home!
Contact an agent
Home facts
- Year built:1982
- Listing Id #:41269685
- Updated:August 18, 2025 at 11:38 AM
Rooms and interior
- Bedrooms:6
- Total bathrooms:6
- Full bathrooms:5
- Half bathrooms:1
- Living area:4,799 sq. ft.
Heating and cooling
- Cooling:Central Air, Electric
- Heating:Central, Gas
Structure and exterior
- Roof:Composition
- Year built:1982
- Building area:4,799 sq. ft.
- Lot area:0.28 Acres
Schools
- High school:TAYLOR HIGH SCHOOL (KATY)
- Middle school:MEMORIAL PARKWAY JUNIOR HIGH SCHOOL
- Elementary school:WOLFE ELEMENTARY SCHOOL
Utilities
- Sewer:Public Sewer
Finances and disclosures
- Price:$849,000
- Price per sq. ft.:$176.91
- Tax amount:$15,798 (2023)
New listings near 807 Herdsman Drive
- New
 $105,000Active1 beds 1 baths598 sq. ft.
$105,000Active1 beds 1 baths598 sq. ft.2350 Bering Drive #94, Houston, TX 77057
MLS# 11314898Listed by: WELCOME HOME REAL ESTATE - New
 $151,000Active3 beds 2 baths1,264 sq. ft.
$151,000Active3 beds 2 baths1,264 sq. ft.12552 Newbrook Dr, Houston, TX 77072
MLS# 37787840Listed by: WALZEL PROPERTIES - CORPORATE OFFICE - New
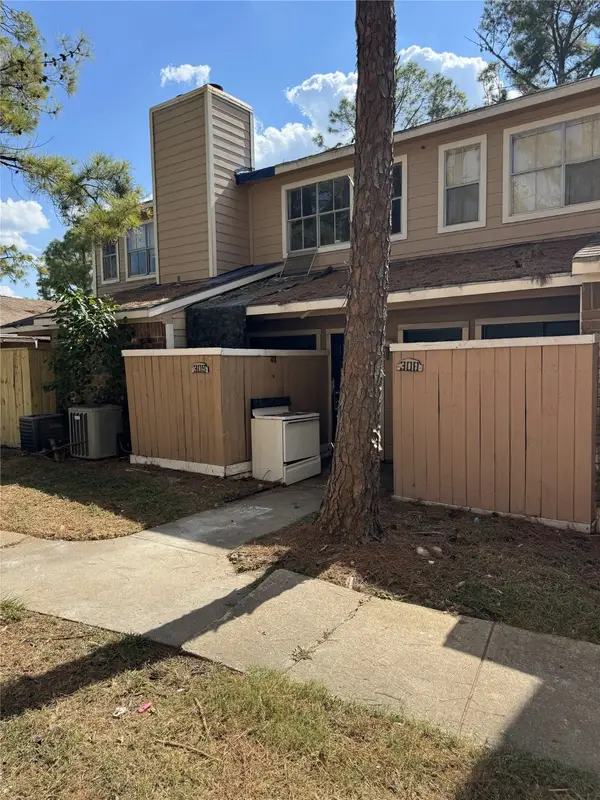 $62,900Active1 beds 2 baths690 sq. ft.
$62,900Active1 beds 2 baths690 sq. ft.7402 Alabonson Rd #309, Houston, TX 77088
MLS# 47400355Listed by: 5TH STREAM REALTY - New
 $160,000Active0.17 Acres
$160,000Active0.17 Acres8226 E Tidwell Road, Houston, TX 77028
MLS# 71722025Listed by: CENTURY 21 GARLINGTON & ASSOC. - New
 $209,900Active3 beds 2 baths1,235 sq. ft.
$209,900Active3 beds 2 baths1,235 sq. ft.24311 Silver Maple Drive, Huffman, TX 77336
MLS# 10202419Listed by: MANOR, LLC - New
 $639,000Active3 beds 5 baths2,970 sq. ft.
$639,000Active3 beds 5 baths2,970 sq. ft.5921 E Post Oak Lane, Houston, TX 77055
MLS# 72234680Listed by: RANDALL STEWART PROPERTIES - New
 $240,000Active3 beds 2 baths1,719 sq. ft.
$240,000Active3 beds 2 baths1,719 sq. ft.15610 Briar Spring Court, Houston, TX 77489
MLS# 66685365Listed by: PETERS PROPERTIES - New
 $386,500Active3 beds 3 baths2,442 sq. ft.
$386,500Active3 beds 3 baths2,442 sq. ft.11002 Upland Forest Drive, Houston, TX 77043
MLS# 74517608Listed by: REAL PROPERTY MANAGEMENT HOUSTON - New
 $360,000Active3 beds 2 baths1,898 sq. ft.
$360,000Active3 beds 2 baths1,898 sq. ft.5310 Claremont Street, Houston, TX 77023
MLS# 43631707Listed by: ADAM HUNT, BROKER - New
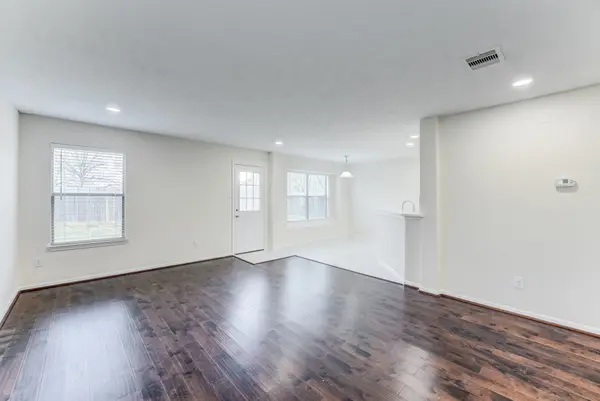 $264,900Active4 beds 3 baths1,645 sq. ft.
$264,900Active4 beds 3 baths1,645 sq. ft.9458 Parsley Path Lane, Houston, TX 77064
MLS# 47251727Listed by: BK REAL ESTATE
