818 Waverly Street, Houston, TX 77007
Local realty services provided by:American Real Estate ERA Powered
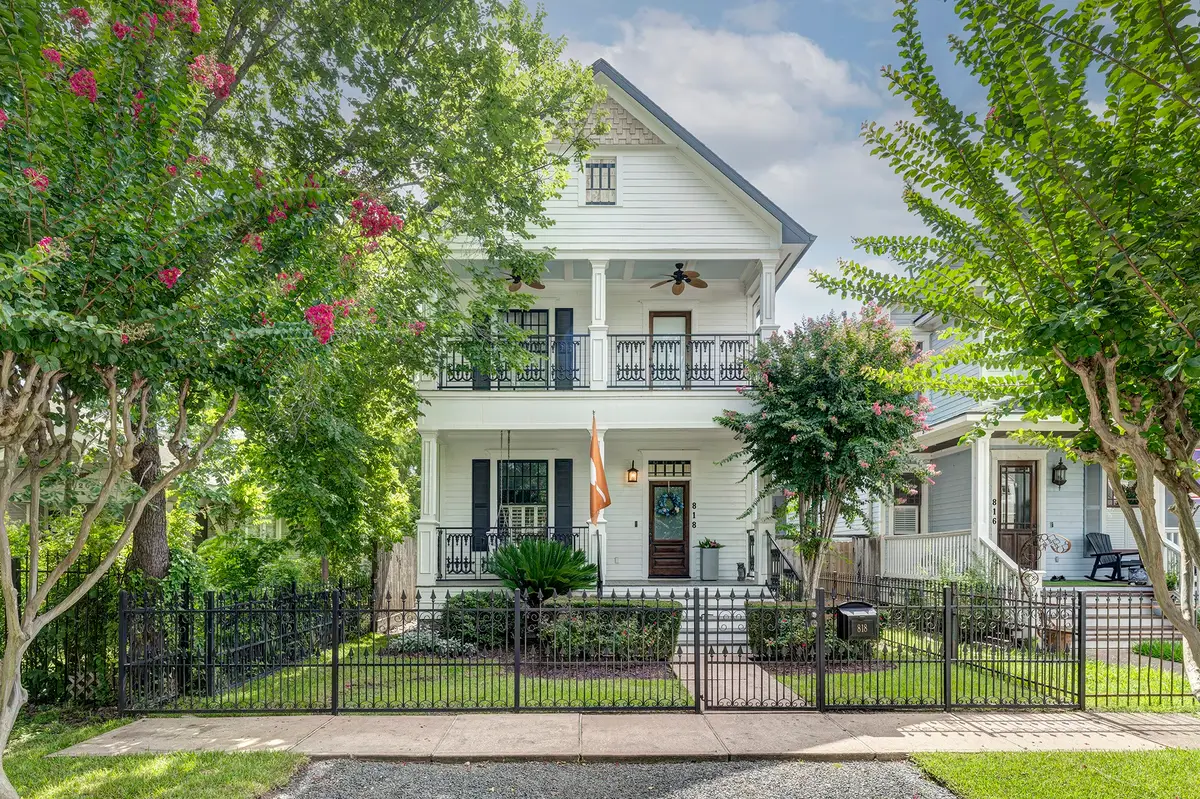
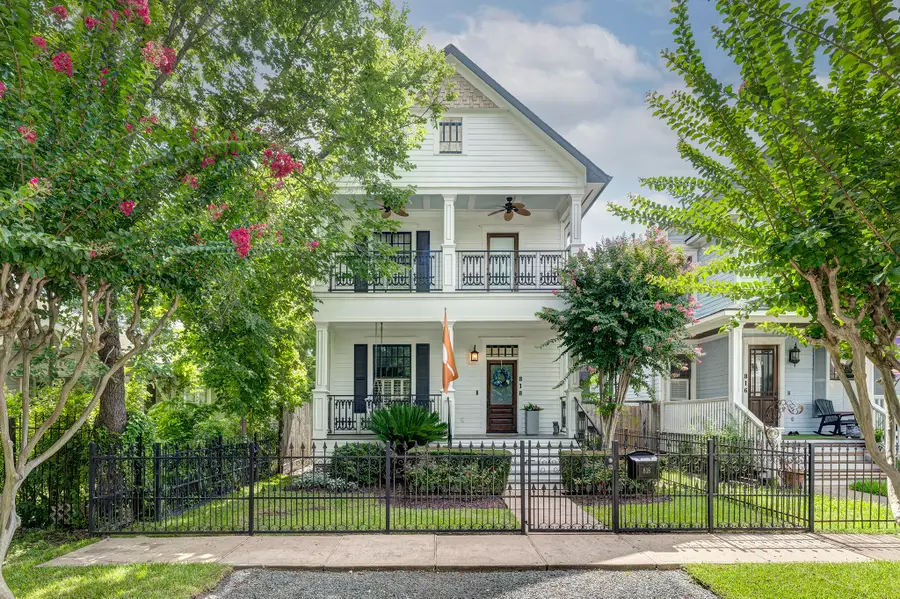

818 Waverly Street,Houston, TX 77007
$979,000
- 3 Beds
- 3 Baths
- 2,458 sq. ft.
- Single family
- Pending
Listed by:jennifer puls
Office:greenwood king properties - heights office
MLS#:65015342
Source:HARMLS
Price summary
- Price:$979,000
- Price per sq. ft.:$398.29
About this home
Beautiful Heights home w/fantastic updates! Enter formal living & into dining room w/custom accent wall & lighting (2020). INCREDIBLE remodeled kitchen (2020) features Thermador range, panel-front refrigerator & dishwasher, & microwave; plus Vent-a-Hood, touch-sensor sink & pot filler, custom inset cabinetry, quartzite countertops, & island w/seating for 6. French doors lead to side porch w/outdoor kitchen w/gaucho grill & wok burner. Kitchen opens to spacious family room & covered back porch/patio. Upstairs primary w/covered porch & updated (2021) en-suite bath w/marble counters, separate shower & walk-in closet. 2 secondary bedrooms share Jack & Jill bath. Downstairs HVAC system replaced 2024; tankless water heater 2020; spray foam insulation installed under house; downstairs hardwoods refinished 2020; custom bedroom accent walls; portable generator transfer switch; expanded garage finished out, insulated & has floored attic storage. No carpet, fabulous location. Info per seller.
Contact an agent
Home facts
- Year built:2001
- Listing Id #:65015342
- Updated:August 18, 2025 at 07:20 AM
Rooms and interior
- Bedrooms:3
- Total bathrooms:3
- Full bathrooms:2
- Half bathrooms:1
- Living area:2,458 sq. ft.
Heating and cooling
- Cooling:Central Air, Electric
- Heating:Central, Gas
Structure and exterior
- Roof:Composition
- Year built:2001
- Building area:2,458 sq. ft.
- Lot area:0.1 Acres
Schools
- High school:HEIGHTS HIGH SCHOOL
- Middle school:HOGG MIDDLE SCHOOL (HOUSTON)
- Elementary school:LOVE ELEMENTARY SCHOOL
Utilities
- Sewer:Public Sewer
Finances and disclosures
- Price:$979,000
- Price per sq. ft.:$398.29
- Tax amount:$16,456 (2024)
New listings near 818 Waverly Street
- New
 $170,000Active40 Acres
$170,000Active40 Acres0 Winn School Road, Hosston, LA 71043
MLS# 21035701Listed by: EAST BANK REAL ESTATE - New
 $285,000Active2 beds 2 baths1,843 sq. ft.
$285,000Active2 beds 2 baths1,843 sq. ft.4 Champions Colony E, Houston, TX 77069
MLS# 10302355Listed by: KELLER WILLIAMS REALTY PROFESSIONALS - New
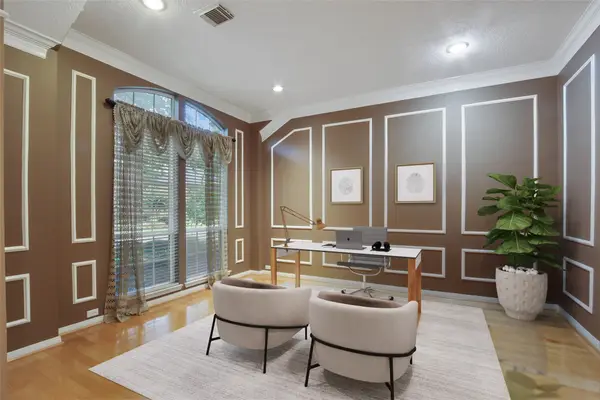 $489,000Active4 beds 2 baths2,811 sq. ft.
$489,000Active4 beds 2 baths2,811 sq. ft.4407 Island Hills Drive, Houston, TX 77059
MLS# 20289737Listed by: MICHELE JACOBS REALTY GROUP - New
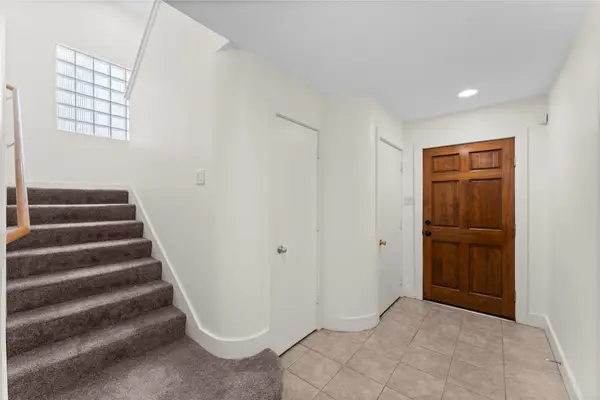 $289,000Active2 beds 3 baths2,004 sq. ft.
$289,000Active2 beds 3 baths2,004 sq. ft.8666 Meadowcroft Drive, Houston, TX 77063
MLS# 28242061Listed by: HOUSTON ELITE PROPERTIES LLC - New
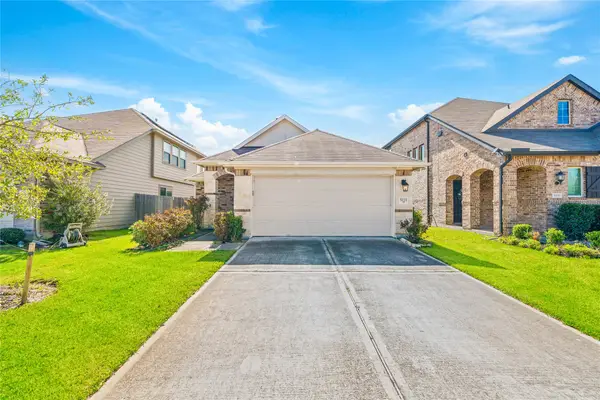 $299,900Active3 beds 2 baths1,664 sq. ft.
$299,900Active3 beds 2 baths1,664 sq. ft.5111 Azalea Trace Drive, Houston, TX 77066
MLS# 30172018Listed by: LONE STAR REALTY - New
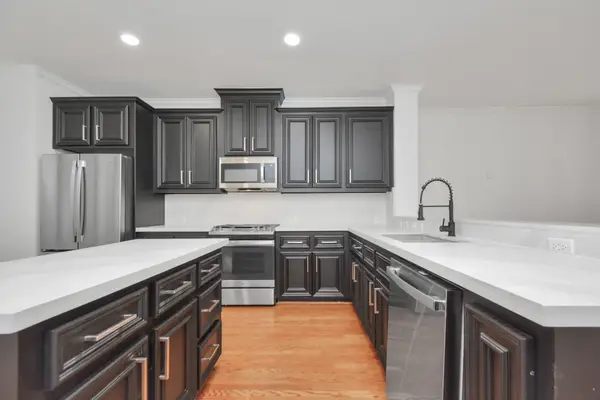 $450,000Active3 beds 4 baths2,396 sq. ft.
$450,000Active3 beds 4 baths2,396 sq. ft.4217 Gibson Street #A, Houston, TX 77007
MLS# 37746585Listed by: NEXTHOME REAL ESTATE PLACE - New
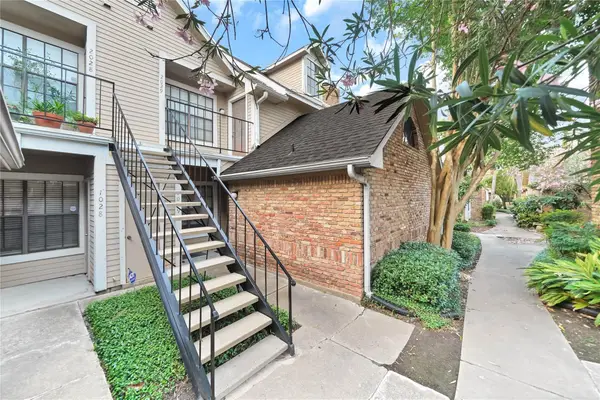 $169,000Active1 beds 1 baths907 sq. ft.
$169,000Active1 beds 1 baths907 sq. ft.2300 Old Spanish Trail #2029, Houston, TX 77054
MLS# 38375891Listed by: EXPERTISE REALTY GROUP LLC - New
 $239,000Active4 beds 2 baths2,071 sq. ft.
$239,000Active4 beds 2 baths2,071 sq. ft.6643 Briar Glade Drive, Houston, TX 77072
MLS# 40291452Listed by: EXP REALTY LLC - New
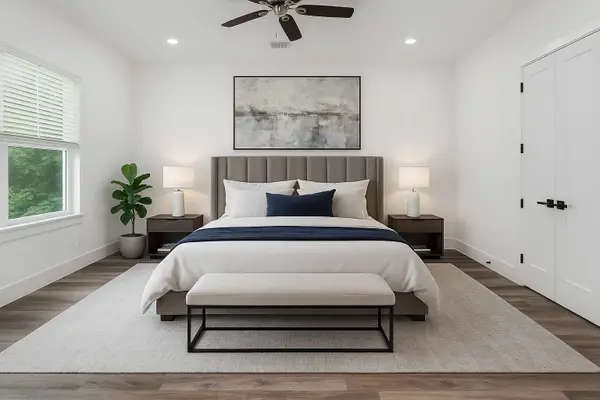 $349,900Active4 beds 3 baths1,950 sq. ft.
$349,900Active4 beds 3 baths1,950 sq. ft.5734 White Magnolia Street, Houston, TX 77091
MLS# 47480478Listed by: RE/MAX SIGNATURE - New
 $299,000Active3 beds 2 baths1,408 sq. ft.
$299,000Active3 beds 2 baths1,408 sq. ft.10018 Knoboak Drive #3, Houston, TX 77080
MLS# 56440347Listed by: EXP REALTY LLC

