8203 Braes River Drive, Houston, TX 77074
Local realty services provided by:ERA EXPERTS
8203 Braes River Drive,Houston, TX 77074
$255,000
- 3 Beds
- 2 Baths
- 1,606 sq. ft.
- Single family
- Active
Listed by:chun su
Office:walzel properties - corporate office
MLS#:6150526
Source:HARMLS
Price summary
- Price:$255,000
- Price per sq. ft.:$158.78
About this home
Step into this charming 3-bedroom, 2-bath Sharpstown home with no HOA! The open living areas are perfect for hosting family and friends, while the private study/formal dining room can easily serve as a fourth bedroom, home office, or multi-generational space.
Enjoy peace of mind with a new roof, water heater, stove, and dishwasher (2023) and fresh interior paint throughout (2025). Imagine family dinners in a sunlit living space or weekend BBQs on the large wood patio. The backyard also features a storage shed with a window AC unit, ideal for pets, hobbies, or extra storage.
Conveniently located near shopping, dining, and major highways, this move-in-ready home offers comfort, versatility, and everyday convenience. Close to freeways, Memorial SW Hospital, walking distance to multiple schools, and a community park. Just 10 minutes from the Galleria and 20 minutes from downtown. Never flooded!
Contact an agent
Home facts
- Year built:1965
- Listing ID #:6150526
- Updated:August 31, 2025 at 03:16 PM
Rooms and interior
- Bedrooms:3
- Total bathrooms:2
- Full bathrooms:2
- Living area:1,606 sq. ft.
Heating and cooling
- Cooling:Central Air, Electric
- Heating:Central, Gas
Structure and exterior
- Roof:Composition
- Year built:1965
- Building area:1,606 sq. ft.
- Lot area:0.17 Acres
Schools
- High school:SHARPSTOWN HIGH SCHOOL
- Middle school:SUGAR GROVE MIDDLE SCHOOL
- Elementary school:BONHAM ELEMENTARY SCHOOL (HOUSTON)
Utilities
- Sewer:Public Sewer
Finances and disclosures
- Price:$255,000
- Price per sq. ft.:$158.78
- Tax amount:$5,101 (2024)
New listings near 8203 Braes River Drive
- New
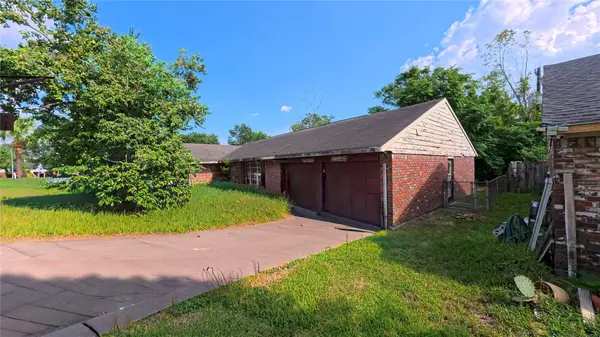 $139,000Active3 beds 2 baths1,948 sq. ft.
$139,000Active3 beds 2 baths1,948 sq. ft.4311 Brookfield Drive, Houston, TX 77045
MLS# 94342557Listed by: JOSEPH WALTER REALTY, LLC - New
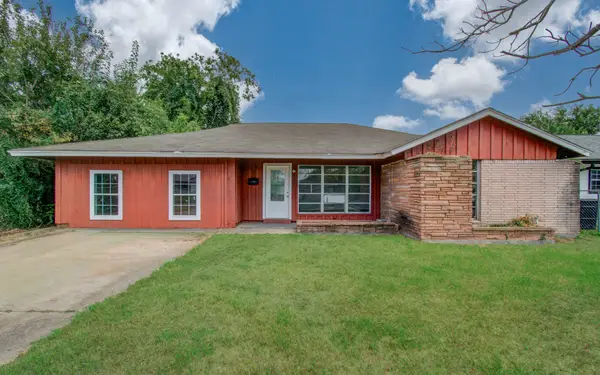 $200,000Active3 beds 2 baths1,684 sq. ft.
$200,000Active3 beds 2 baths1,684 sq. ft.5711 Thrush Drive, Houston, TX 77033
MLS# 30627606Listed by: UNITED REAL ESTATE - New
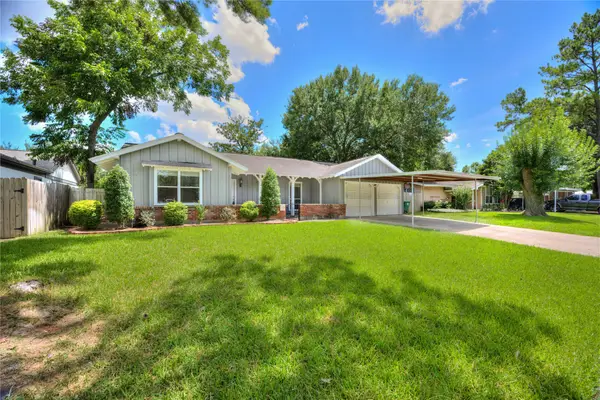 $294,900Active4 beds 3 baths1,870 sq. ft.
$294,900Active4 beds 3 baths1,870 sq. ft.6817 Roos Road, Houston, TX 77074
MLS# 32984155Listed by: THE TAYLOR GROUP - FINE PROPERTIES - Open Sat, 12 to 4pmNew
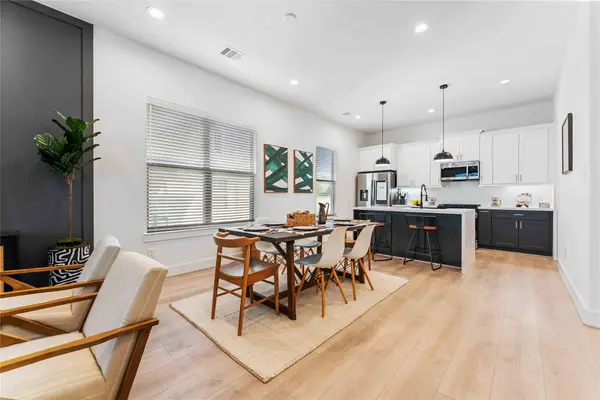 $382,500Active3 beds 4 baths1,790 sq. ft.
$382,500Active3 beds 4 baths1,790 sq. ft.2528 Live Oak Street, Houston, TX 77004
MLS# 63437713Listed by: CITIQUEST PROPERTIES - New
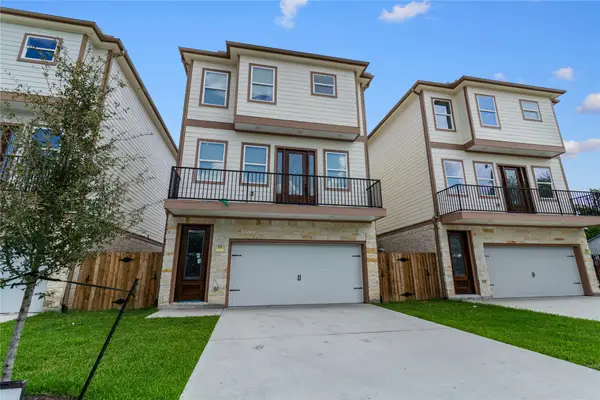 $430,000Active3 beds 4 baths1,810 sq. ft.
$430,000Active3 beds 4 baths1,810 sq. ft.2204 Hoskins Drive, Houston, TX 77080
MLS# 57037656Listed by: JOSA REALTY LLC - New
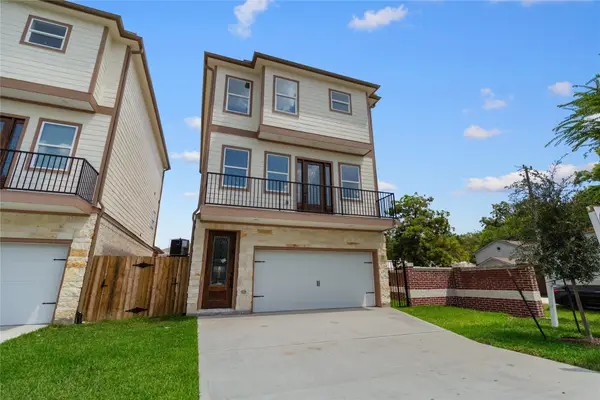 $430,000Active3 beds 4 baths1,810 sq. ft.
$430,000Active3 beds 4 baths1,810 sq. ft.2202 Hoskins Drive, Houston, TX 77080
MLS# 91581175Listed by: JOSA REALTY LLC - New
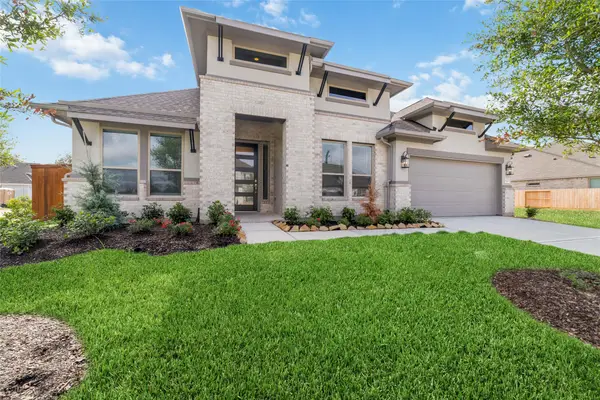 $629,000Active4 beds 4 baths2,832 sq. ft.
$629,000Active4 beds 4 baths2,832 sq. ft.12722 Noble Fields Way, Cypress, TX 77433
MLS# 16221386Listed by: KELLER WILLIAMS SIGNATURE - New
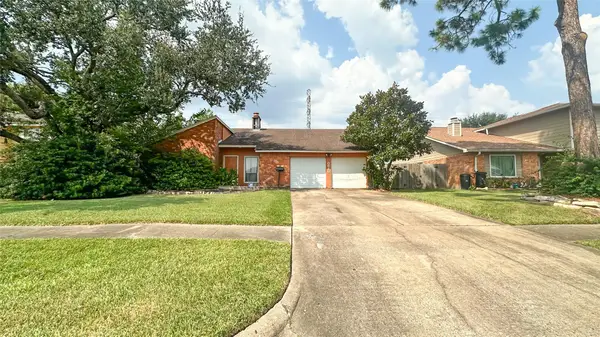 $229,000Active3 beds 2 baths1,980 sq. ft.
$229,000Active3 beds 2 baths1,980 sq. ft.8618 Quail Vista Drive, Missouri City, TX 77489
MLS# 22349308Listed by: BLAIR REALTY GROUP - New
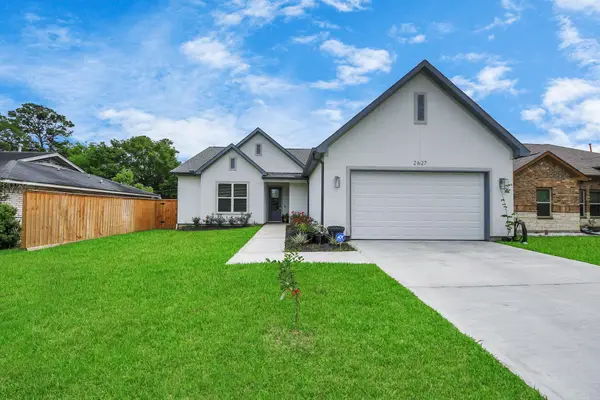 $359,000Active4 beds 3 baths1,858 sq. ft.
$359,000Active4 beds 3 baths1,858 sq. ft.2627 Carmel Street, Houston, TX 77091
MLS# 25731254Listed by: LMW PROPERTY MANAGEMENT - New
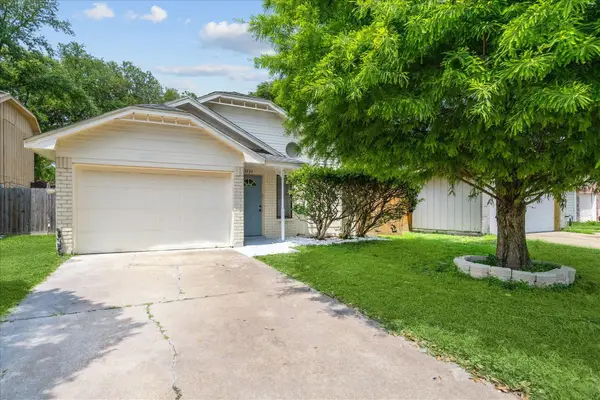 $199,000Active3 beds 2 baths1,088 sq. ft.
$199,000Active3 beds 2 baths1,088 sq. ft.3734 Varla Lane, Houston, TX 77014
MLS# 35382617Listed by: COMPASS RE TEXAS, LLC - HOUSTON
