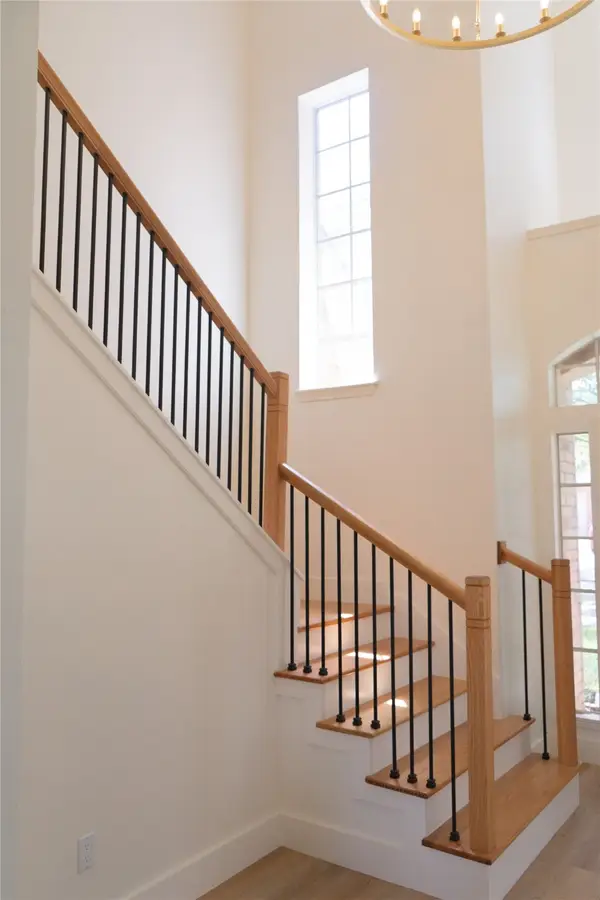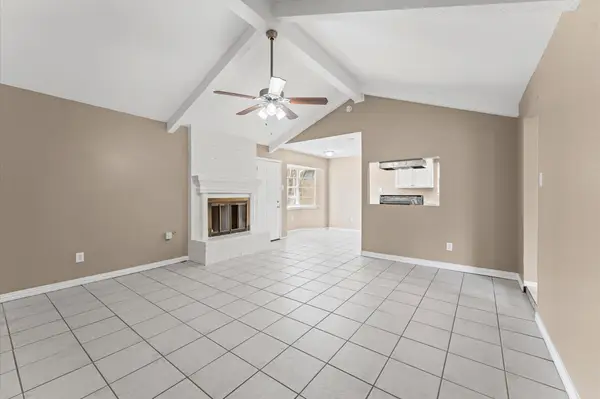8302 Braeburn Valley Drive, Houston, TX 77074
Local realty services provided by:American Real Estate ERA Powered



8302 Braeburn Valley Drive,Houston, TX 77074
$370,000
- 5 Beds
- 3 Baths
- 2,625 sq. ft.
- Single family
- Active
Listed by:stephine miller
Office:all city real estate
MLS#:70098665
Source:HARMLS
Price summary
- Price:$370,000
- Price per sq. ft.:$140.95
- Monthly HOA dues:$20.83
About this home
Welcome to your beautifully reimagined retreat, set on an expansive 10,000+ sq ft lot in one of Southwest Houston’s most connected neighborhoods. Dive into sunny days in your private pool, then relax inside where fresh updates shine—new matching floors, modern paint, and a newly added bedroom with a walk-in closet offer both style and function. The expanded pantry makes everyday living and entertaining effortless, and a leveled foundation adds lasting peace of mind. Just minutes from Bonham Elementary, Houston Christian University, Memorial Hermann Hospital, and Braeburn Country Club—with quick access to Hwy 59—this move-in-ready home blends comfort, convenience, and space in all the right ways. Whether hosting weekend gatherings or enjoying quiet evenings under the stars, this is the perfect setting for your next chapter. HIGHLY MOTIVATED!
Contact an agent
Home facts
- Year built:1962
- Listing Id #:70098665
- Updated:August 18, 2025 at 11:38 AM
Rooms and interior
- Bedrooms:5
- Total bathrooms:3
- Full bathrooms:3
- Living area:2,625 sq. ft.
Heating and cooling
- Cooling:Central Air, Electric
- Heating:Central, Gas
Structure and exterior
- Roof:Composition
- Year built:1962
- Building area:2,625 sq. ft.
- Lot area:0.23 Acres
Schools
- High school:SHARPSTOWN HIGH SCHOOL
- Middle school:SUGAR GROVE MIDDLE SCHOOL
- Elementary school:BONHAM ELEMENTARY SCHOOL (HOUSTON)
Utilities
- Sewer:Public Sewer
Finances and disclosures
- Price:$370,000
- Price per sq. ft.:$140.95
- Tax amount:$6,376 (2024)
New listings near 8302 Braeburn Valley Drive
- New
 $189,900Active3 beds 2 baths1,485 sq. ft.
$189,900Active3 beds 2 baths1,485 sq. ft.12127 Palmton Street, Houston, TX 77034
MLS# 12210957Listed by: KAREN DAVIS PROPERTIES - New
 $134,900Active2 beds 2 baths1,329 sq. ft.
$134,900Active2 beds 2 baths1,329 sq. ft.2574 Marilee Lane #1, Houston, TX 77057
MLS# 12646031Listed by: RODNEY JACKSON REALTY GROUP, LLC - New
 $349,900Active3 beds 3 baths1,550 sq. ft.
$349,900Active3 beds 3 baths1,550 sq. ft.412 Neyland Street #G, Houston, TX 77022
MLS# 15760933Listed by: CITIQUEST PROPERTIES - New
 $156,000Active2 beds 2 baths891 sq. ft.
$156,000Active2 beds 2 baths891 sq. ft.12307 Kings Chase Drive, Houston, TX 77044
MLS# 36413942Listed by: KELLER WILLIAMS HOUSTON CENTRAL - Open Sat, 11am to 4pmNew
 $750,000Active4 beds 4 baths3,287 sq. ft.
$750,000Active4 beds 4 baths3,287 sq. ft.911 Chisel Point Drive, Houston, TX 77094
MLS# 36988040Listed by: KELLER WILLIAMS PREMIER REALTY - New
 $390,000Active4 beds 3 baths2,536 sq. ft.
$390,000Active4 beds 3 baths2,536 sq. ft.2415 Jasmine Ridge Court, Houston, TX 77062
MLS# 60614824Listed by: MY CASTLE REALTY - New
 $875,000Active3 beds 4 baths3,134 sq. ft.
$875,000Active3 beds 4 baths3,134 sq. ft.2322 Dorrington Street, Houston, TX 77030
MLS# 64773774Listed by: COMPASS RE TEXAS, LLC - HOUSTON - New
 $966,000Active4 beds 5 baths3,994 sq. ft.
$966,000Active4 beds 5 baths3,994 sq. ft.6126 Cottage Grove Lake Drive, Houston, TX 77007
MLS# 74184112Listed by: INTOWN HOMES - New
 $229,900Active3 beds 2 baths1,618 sq. ft.
$229,900Active3 beds 2 baths1,618 sq. ft.234 County Fair Drive, Houston, TX 77060
MLS# 79731655Listed by: PLATINUM 1 PROPERTIES, LLC - New
 $174,900Active3 beds 1 baths1,189 sq. ft.
$174,900Active3 beds 1 baths1,189 sq. ft.8172 Milredge Street, Houston, TX 77017
MLS# 33178315Listed by: KELLER WILLIAMS HOUSTON CENTRAL
