8314 Burning Hills Drive, Houston, TX 77071
Local realty services provided by:ERA Experts
8314 Burning Hills Drive,Houston, TX 77071
$409,000
- 4 Beds
- 3 Baths
- 2,500 sq. ft.
- Single family
- Pending
Listed by:jean shabot
Office:berkshire hathaway homeservices premier properties
MLS#:71548747
Source:HARMLS
Price summary
- Price:$409,000
- Price per sq. ft.:$163.6
- Monthly HOA dues:$41.67
About this home
4/2.5.2D Stunning renovation. Living area opens to den. Contemporary interior finishes. Low e-vinyl
windows thru-out. Ceiling in the living room, den, kitchen, & breakfast room have been raised. Plumbing
lines replaces, & electric. New electrical box. Recessed lighting featured thru-out the living areas.
Brand new grey cabinetry in kitchen. Kitchen & bathroom countertops surfaced in a leathered grey
Dolomite w/o large white tile flooring. Den features the fireplace tiled in New York Soho pattern. Hard
surfaces featured thru-out the house. Flooring is a luxury vinyl. New cabinetry in all 3 bathrooms. Brand
new shower in Primary touting white subway tile and a shadowbox with blue glass tile. Built in cabinetry in
primary walk in closet with double hung racks. Utility room features cabinetry, clothes rack, and oversized
tile flooring. Hall bathroom touts blue flooring & white surround in bathtub area. Ceiling fans in all
bedrooms. Incredible build out. Bring your picky buyers.
Contact an agent
Home facts
- Year built:1966
- Listing ID #:71548747
- Updated:October 24, 2025 at 07:15 AM
Rooms and interior
- Bedrooms:4
- Total bathrooms:3
- Full bathrooms:2
- Half bathrooms:1
- Living area:2,500 sq. ft.
Heating and cooling
- Cooling:Central Air, Electric
- Heating:Central, Gas
Structure and exterior
- Roof:Composition
- Year built:1966
- Building area:2,500 sq. ft.
- Lot area:0.21 Acres
Schools
- High school:SHARPSTOWN HIGH SCHOOL
- Middle school:WELCH MIDDLE SCHOOL
- Elementary school:MILNE ELEMENTARY SCHOOL
Utilities
- Sewer:Public Sewer
Finances and disclosures
- Price:$409,000
- Price per sq. ft.:$163.6
- Tax amount:$5,650 (2024)
New listings near 8314 Burning Hills Drive
- New
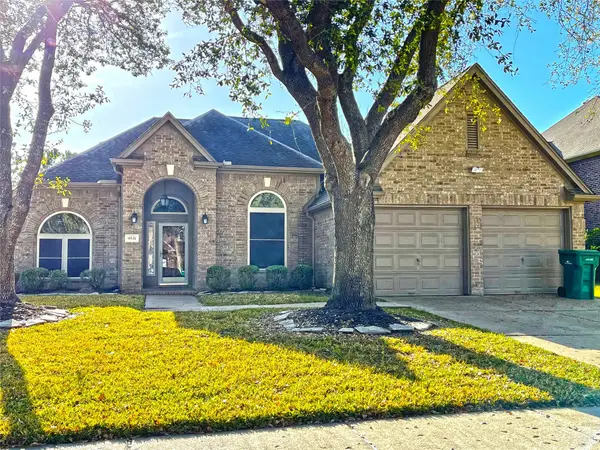 $354,000Active4 beds 2 baths2,221 sq. ft.
$354,000Active4 beds 2 baths2,221 sq. ft.9531 Barretts Glen Court, Houston, TX 77065
MLS# 37564160Listed by: TEXAS UNITED REALTY - Open Sat, 12 to 2pmNew
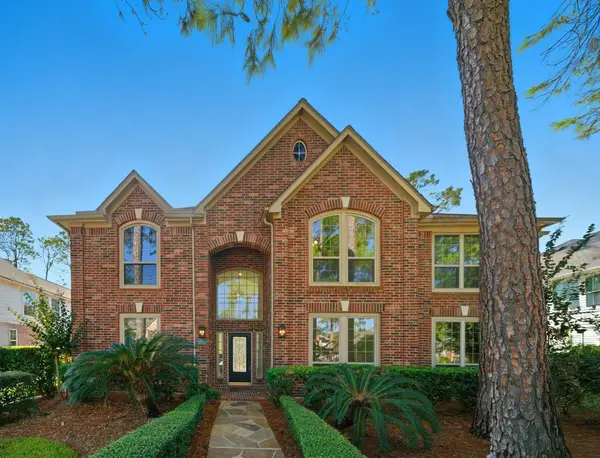 $598,000Active5 beds 5 baths3,863 sq. ft.
$598,000Active5 beds 5 baths3,863 sq. ft.4007 N Dawn Cypress Court, Houston, TX 77059
MLS# 44699700Listed by: POP REALTY - New
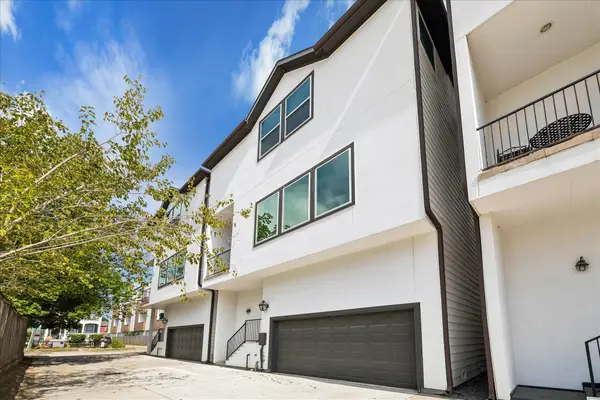 $425,000Active3 beds 4 baths1,795 sq. ft.
$425,000Active3 beds 4 baths1,795 sq. ft.1546 W 23rd Street, Houston, TX 77008
MLS# 70764224Listed by: RE/MAX SOUTHWEST - New
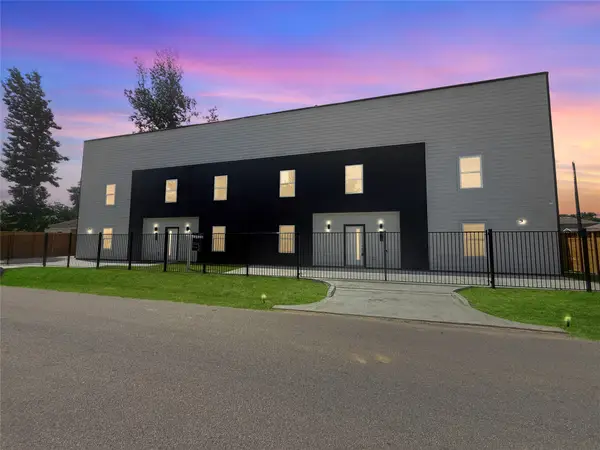 $349,000Active2 beds 2 baths2,164 sq. ft.
$349,000Active2 beds 2 baths2,164 sq. ft.1719 Esther Street #AB, Houston, TX 77088
MLS# 73462859Listed by: HOUSE GUIDE REALTY - New
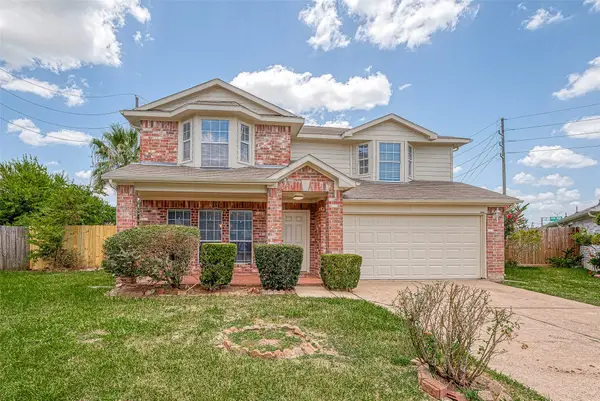 $357,999Active4 beds 3 baths2,318 sq. ft.
$357,999Active4 beds 3 baths2,318 sq. ft.4050 Westermill Dr Drive, Houston, TX 77082
MLS# 89200108Listed by: HOMESMART - New
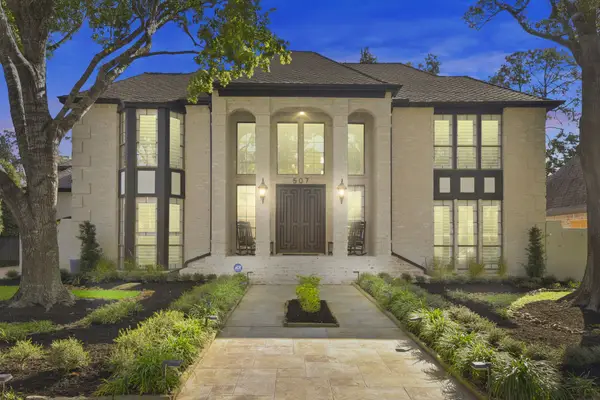 $895,000Active5 beds 5 baths4,746 sq. ft.
$895,000Active5 beds 5 baths4,746 sq. ft.507 Anchorage Lane, Houston, TX 77079
MLS# 30912810Listed by: SIMIEN PROPERTIES - New
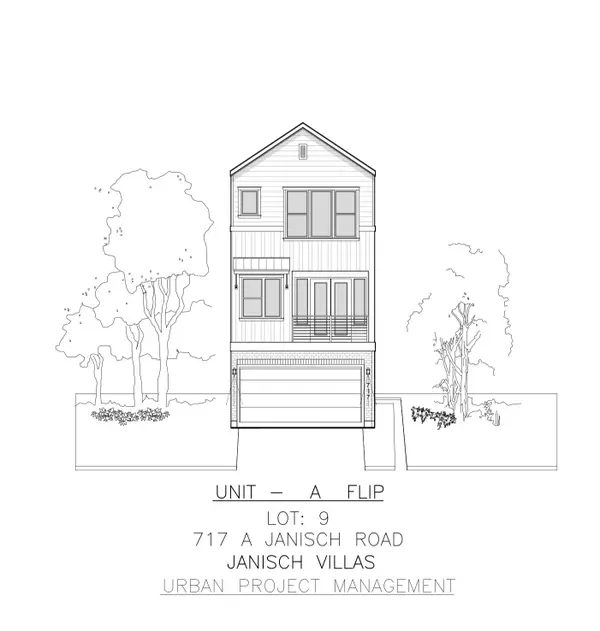 $414,900Active3 beds 4 baths
$414,900Active3 beds 4 baths717 Janisch Road #E, Houston, TX 77018
MLS# 35387483Listed by: WYNNWOOD GROUP - New
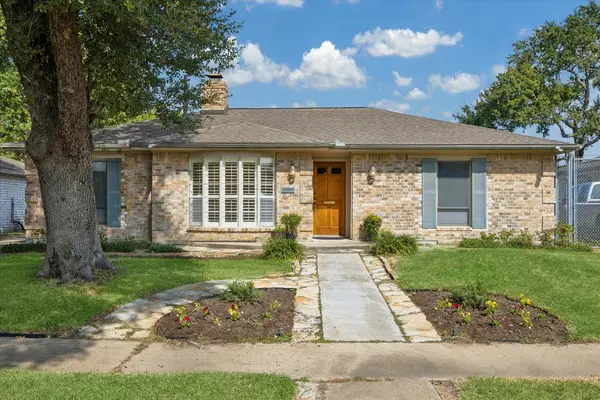 $299,900Active4 beds 2 baths1,697 sq. ft.
$299,900Active4 beds 2 baths1,697 sq. ft.8826 Jackwood Street, Houston, TX 77036
MLS# 55724203Listed by: NAN & COMPANY PROPERTIES - New
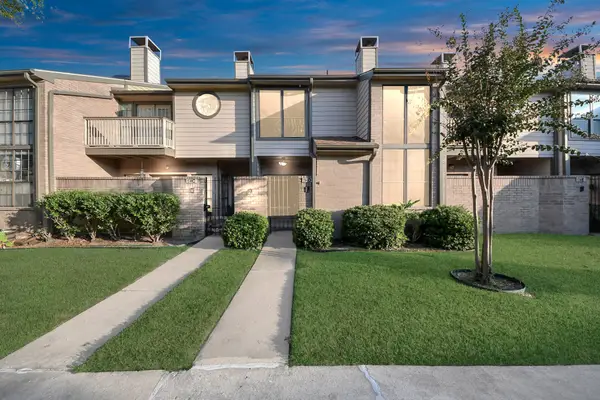 $249,000Active2 beds 3 baths1,524 sq. ft.
$249,000Active2 beds 3 baths1,524 sq. ft.714 Country Place Drive #D, Houston, TX 77079
MLS# 76500475Listed by: HUNTER PROPERTIES OF TEXAS - New
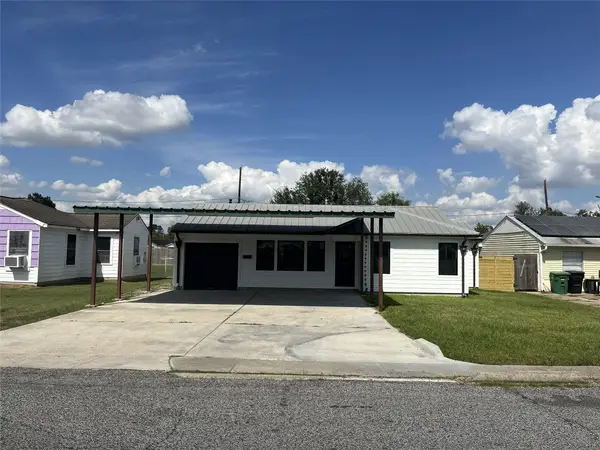 $309,000Active4 beds 2 baths1,659 sq. ft.
$309,000Active4 beds 2 baths1,659 sq. ft.13331 Emporia Street, Houston, TX 77015
MLS# 98753512Listed by: REALTY RIGHT
