8326 Sorrel Drive, Houston, TX 77064
Local realty services provided by:American Real Estate ERA Powered
8326 Sorrel Drive,Houston, TX 77064
$200,000
- 3 Beds
- 2 Baths
- 1,370 sq. ft.
- Single family
- Active
Listed by:ryan mclennan
Office:blair realty group
MLS#:65812977
Source:HARMLS
Price summary
- Price:$200,000
- Price per sq. ft.:$145.99
- Monthly HOA dues:$29.17
About this home
Freshly painted interior makes this home move-in ready! Property boasts 3-bedrooms, 2-baths and is located in Northwest Houston in the Westbank neighborhood. Home offers comfort, convenience, and value. Tile flooring flows seamlessly from the entryway into a spacious family room featuring a cozy corner brick fireplace w/raised hearth — perfect for relaxed evenings or hosting guests. Light & bright kitchen boasts an abundance of cabinetry, & a sink-side window ideal for growing fresh herbs or enjoying backyard views. The eat-in kitchen boasts plenty of space for a breakfast table! Primary suite includes an ensuite bath, while two secondary bedrooms share a full bath. All bedrooms feature soft carpeting for added warmth and comfort. Step outside to a generous backyard — a blank canvas for gardening, play, or future entertaining spaces. Located w/quick access to the Beltway 8, shopping, dining & daily conveniences, this property is perfect for first-time buyers, downsizers, or investors!
Contact an agent
Home facts
- Year built:1979
- Listing ID #:65812977
- Updated:October 15, 2025 at 11:40 PM
Rooms and interior
- Bedrooms:3
- Total bathrooms:2
- Full bathrooms:2
- Living area:1,370 sq. ft.
Heating and cooling
- Cooling:Central Air, Electric
- Heating:Central, Gas
Structure and exterior
- Roof:Composition
- Year built:1979
- Building area:1,370 sq. ft.
- Lot area:0.15 Acres
Schools
- High school:JERSEY VILLAGE HIGH SCHOOL
- Middle school:COOK MIDDLE SCHOOL
- Elementary school:FRAZIER ELEMENTARY SCHOOL (CYPRESS-FAIRBANKS)
Utilities
- Sewer:Public Sewer
Finances and disclosures
- Price:$200,000
- Price per sq. ft.:$145.99
- Tax amount:$3,924 (2024)
New listings near 8326 Sorrel Drive
- New
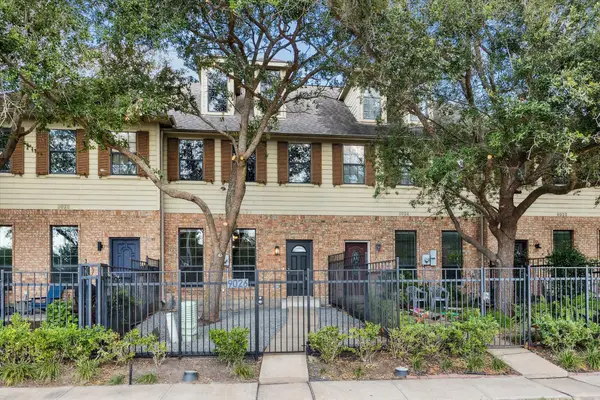 $349,900Active3 beds 4 baths2,194 sq. ft.
$349,900Active3 beds 4 baths2,194 sq. ft.9026 Lakes At 610 Drive, Houston, TX 77054
MLS# 10197099Listed by: BLAKE HILLEGEIST REAL ESTATE - New
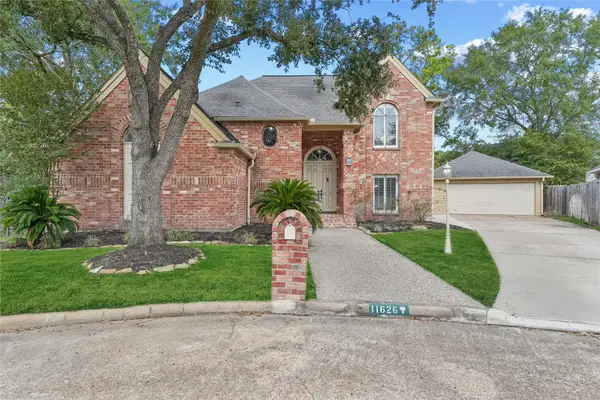 $360,000Active3 beds 3 baths2,167 sq. ft.
$360,000Active3 beds 3 baths2,167 sq. ft.11626 Taos Lane, Houston, TX 77070
MLS# 18871705Listed by: NAN & COMPANY PROPERTIES - New
 $365,000Active6 beds 4 baths1,976 sq. ft.
$365,000Active6 beds 4 baths1,976 sq. ft.9118 Sandra Street #A and B, Houston, TX 77016
MLS# 23673857Listed by: SHIVEHIVE REALTY - New
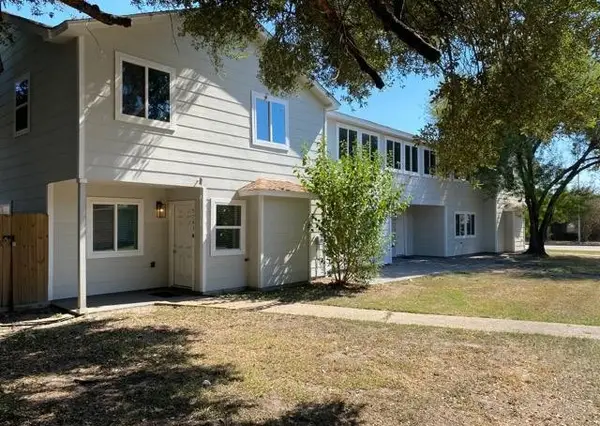 $949,900Active3 beds 2 baths1,980 sq. ft.
$949,900Active3 beds 2 baths1,980 sq. ft.5763 Easthampton Unit A,b,c,d Drive, Houston, TX 77039
MLS# 23814889Listed by: TRILLIONAIRE REALTY - New
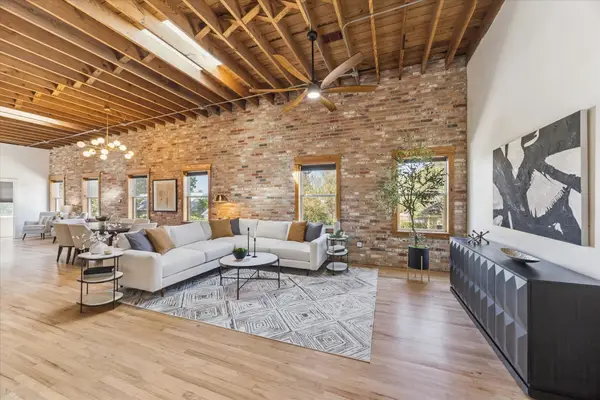 $975,000Active4 beds 3 baths2,352 sq. ft.
$975,000Active4 beds 3 baths2,352 sq. ft.945 Oxford Street, Houston, TX 77008
MLS# 30164741Listed by: BOULEVARD REALTY - New
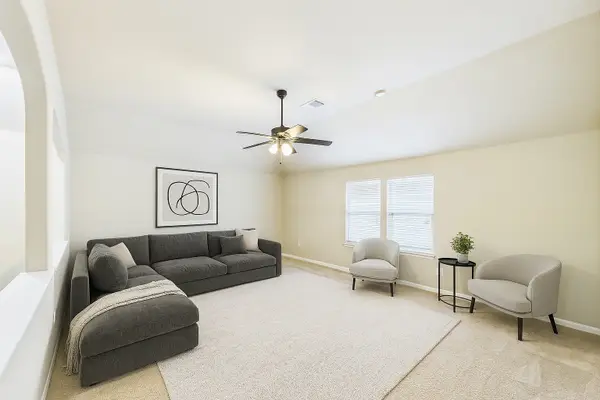 $374,990Active4 beds 3 baths3,485 sq. ft.
$374,990Active4 beds 3 baths3,485 sq. ft.16911 Wortley Drive, Houston, TX 77084
MLS# 33654213Listed by: NEXTGEN REAL ESTATE PROPERTIES - New
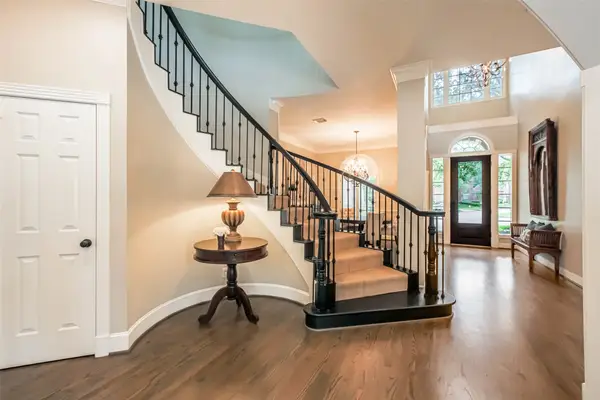 $899,000Active6 beds 6 baths4,834 sq. ft.
$899,000Active6 beds 6 baths4,834 sq. ft.3815 Loch Glen Court, Houston, TX 77059
MLS# 38353636Listed by: JLA REALTY - New
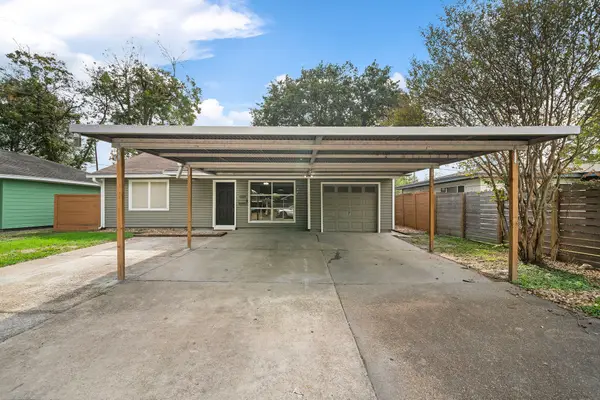 $1,945Active4 beds 2 baths1,242 sq. ft.
$1,945Active4 beds 2 baths1,242 sq. ft.6523 Underhill Street, Houston, TX 77092
MLS# 46386392Listed by: BETTER HOMES AND GARDENS REAL ESTATE GARY GREENE - WOODWAY - New
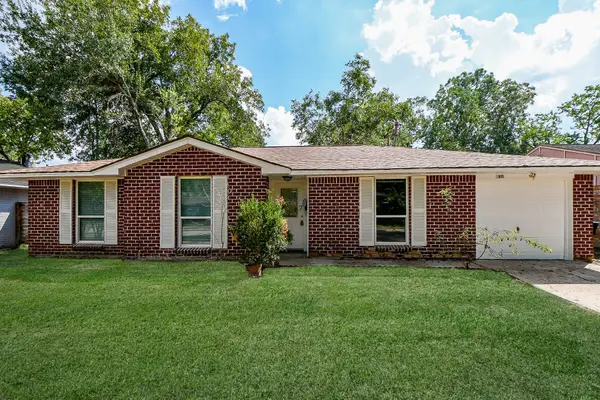 $248,900Active3 beds 2 baths1,400 sq. ft.
$248,900Active3 beds 2 baths1,400 sq. ft.5811 Greencraig Drive, Houston, TX 77035
MLS# 47527490Listed by: SPECTRUMSOURCE REALTY - New
 $450,000Active3 beds 2 baths2,763 sq. ft.
$450,000Active3 beds 2 baths2,763 sq. ft.5326 Redstart Street, Houston, TX 77096
MLS# 57332706Listed by: WEICHERT, REALTORS - THE MURRAY GROUP
