835 Merridel Road, Houston, TX 77024
Local realty services provided by:American Real Estate ERA Powered
835 Merridel Road,Houston, TX 77024
$9,500,000
- 7 Beds
- 8 Baths
- 10,500 sq. ft.
- Single family
- Active
Listed by: ashton martini
Office: martini & co. real estate advisors
MLS#:57321251
Source:HARMLS
Price summary
- Price:$9,500,000
- Price per sq. ft.:$904.76
About this home
A masterfully crafted new construction by Sade Custom Homes in the coveted Hedwig Village. This 10,500 SF estate rests on a rare 57,790 SF lot and offers 7 generous bedrooms, 6 full baths, and 2 powder baths across two impeccably finished levels. Designed for refined living, the home features soaring ceilings, expansive windows, and exceptional materials throughout. An elevator provides seamless access between floors. The open-concept living areas flow into a designer kitchen appointed with top-tier appliances and elegant fixtures. The primary suite is a private sanctuary with a spa-inspired bath and an oversized dressing room. Outdoors, enjoy a resort-style pool and spa, summer kitchen, and covered patio framed by lush, wooded grounds. This is a unique opportunity to own a home of remarkable scale and craftsmanship in one of Houston’s most prestigious settings.
Contact an agent
Home facts
- Year built:2025
- Listing ID #:57321251
- Updated:February 22, 2026 at 12:35 PM
Rooms and interior
- Bedrooms:7
- Total bathrooms:8
- Full bathrooms:6
- Half bathrooms:2
- Living area:10,500 sq. ft.
Heating and cooling
- Cooling:Central Air, Electric
- Heating:Central, Gas
Structure and exterior
- Roof:Composition
- Year built:2025
- Building area:10,500 sq. ft.
Schools
- High school:MEMORIAL HIGH SCHOOL (SPRING BRANCH)
- Middle school:SPRING BRANCH MIDDLE SCHOOL (SPRING BRANCH)
- Elementary school:BUNKER HILL ELEMENTARY SCHOOL
Utilities
- Sewer:Public Sewer
Finances and disclosures
- Price:$9,500,000
- Price per sq. ft.:$904.76
New listings near 835 Merridel Road
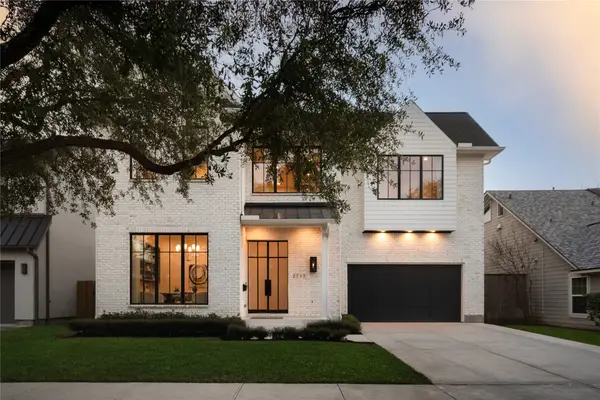 $2,800,000Pending4 beds 5 baths4,189 sq. ft.
$2,800,000Pending4 beds 5 baths4,189 sq. ft.2715 Robinhood Street, Houston, TX 77005
MLS# 98287282Listed by: COMPASS RE TEXAS, LLC - HOUSTON- New
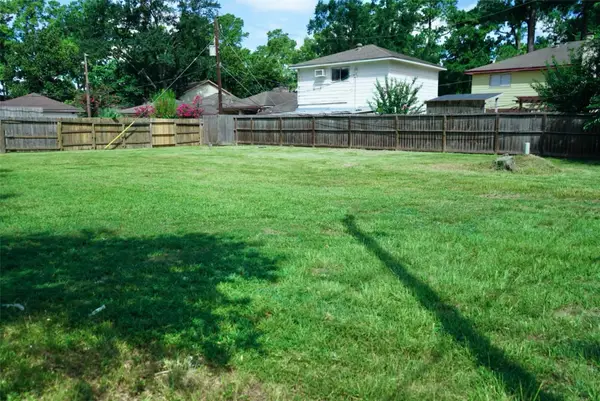 $120,000Active0.26 Acres
$120,000Active0.26 Acres3902 Glenheather Drive, Houston, TX 77068
MLS# 69579044Listed by: BLUEROOF REAL ESTATE - New
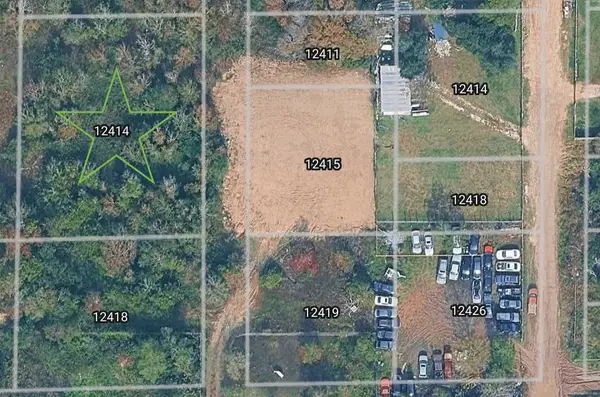 $105,000Active0.34 Acres
$105,000Active0.34 Acres0 Donna Street Street, Houston, TX 77048
MLS# 74118145Listed by: WALZEL PROPERTIES - CORPORATE OFFICE - New
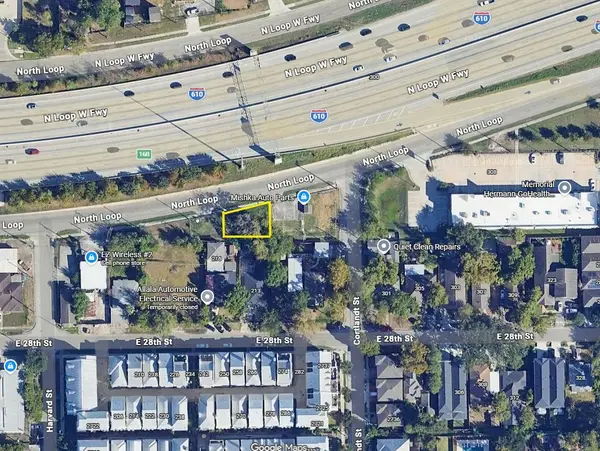 $130,000Active0.07 Acres
$130,000Active0.07 Acres0 N Loop E E, Houston, TX 77008
MLS# 18907695Listed by: JLA REALTY - New
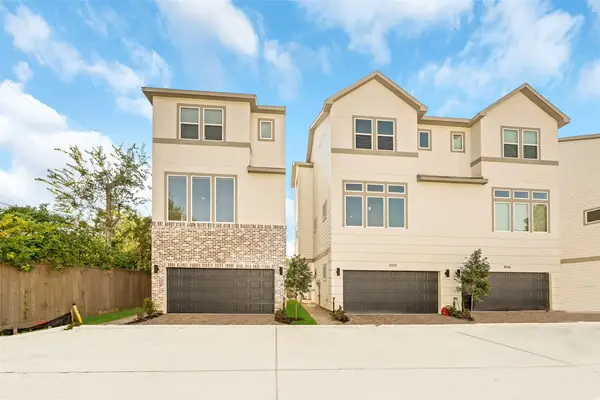 $390,000Active3 beds 4 baths2,020 sq. ft.
$390,000Active3 beds 4 baths2,020 sq. ft.4510 Trevor Park Lane, Houston, TX 77018
MLS# 21595159Listed by: MONARCH & CO - New
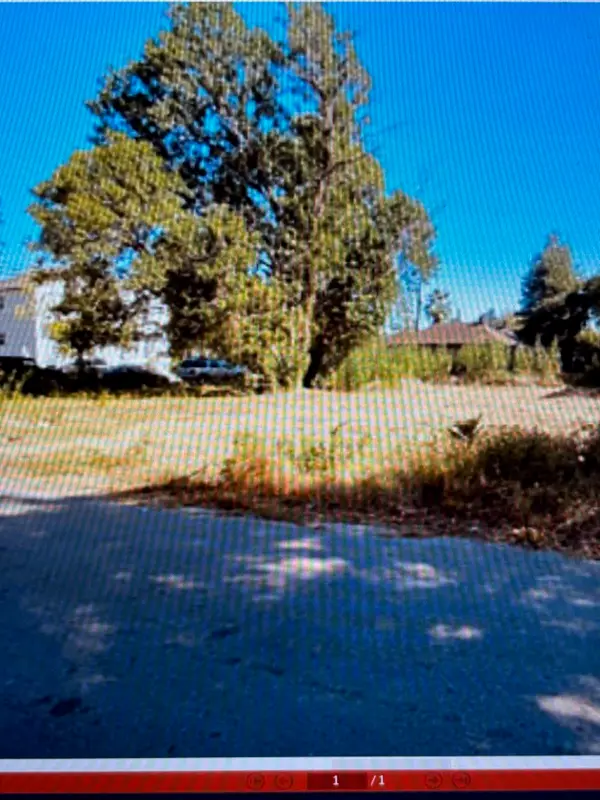 $195,000Active0.23 Acres
$195,000Active0.23 Acres3510 Campbell Street, Houston, TX 77026
MLS# 29883779Listed by: ASPIRE REAL ESTATE - New
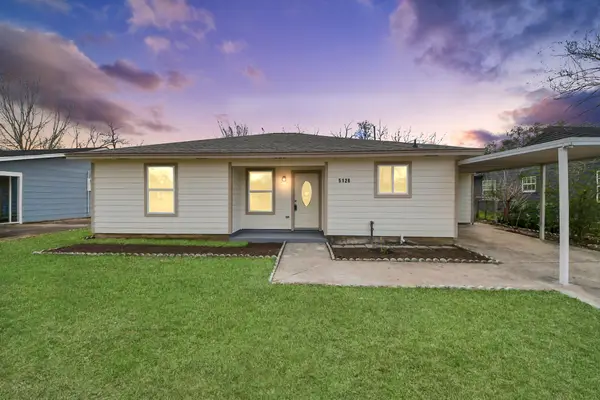 $220,000Active3 beds 2 baths1,306 sq. ft.
$220,000Active3 beds 2 baths1,306 sq. ft.5126 Hull Street, Houston, TX 77021
MLS# 32921631Listed by: LPT REALTY, LLC - New
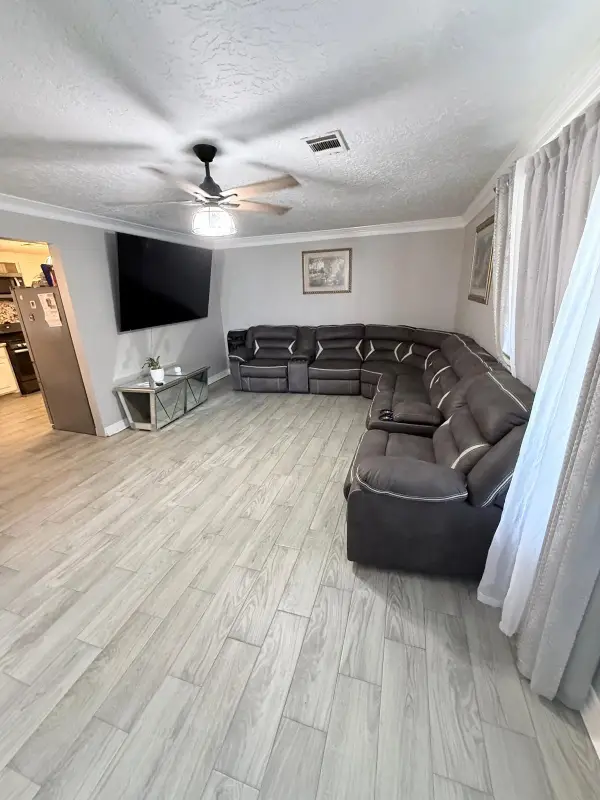 $250,000Active3 beds 2 baths1,964 sq. ft.
$250,000Active3 beds 2 baths1,964 sq. ft.7234 Bywood Street, Houston, TX 77028
MLS# 3422699Listed by: SPRING BRANCH REALTY - New
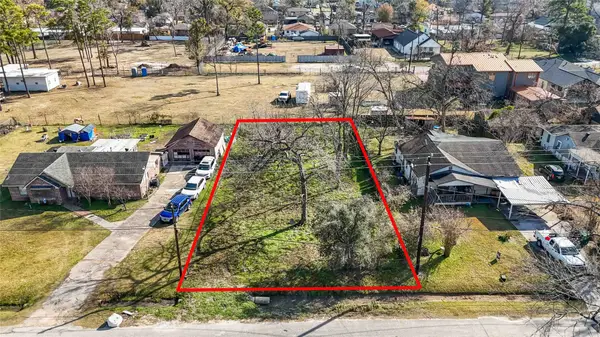 $85,000Active0.22 Acres
$85,000Active0.22 Acres8926 Heatherside Street, Houston, TX 77016
MLS# 34722212Listed by: ERNESTO GREY - New
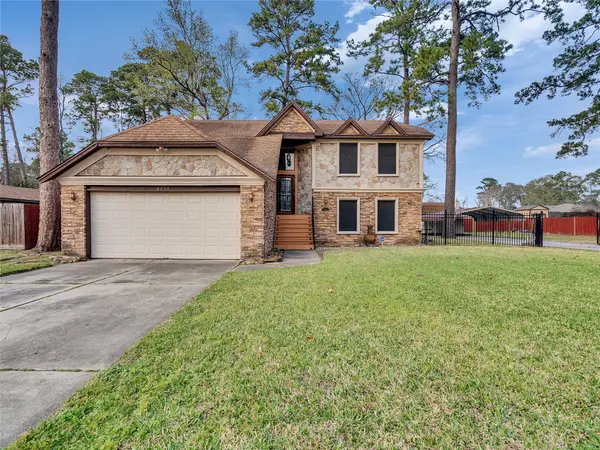 $374,999Active3 beds 3 baths2,433 sq. ft.
$374,999Active3 beds 3 baths2,433 sq. ft.6715 Sandy Oaks Drive, Houston, TX 77050
MLS# 36590401Listed by: RE/MAX UNIVERSAL

