8410 Western Drive, Houston, TX 77055
Local realty services provided by:ERA Experts
8410 Western Drive,Houston, TX 77055
$499,000
- 3 Beds
- 2 Baths
- 1,659 sq. ft.
- Single family
- Active
Listed by:shawn manderscheid
Office:exp realty llc.
MLS#:1093484
Source:HARMLS
Price summary
- Price:$499,000
- Price per sq. ft.:$300.78
- Monthly HOA dues:$2
About this home
Come See & Fall In Love With This Ridgecrest Stunner On An Oversized Corner Lot Close To Schools, Shops & Local Parks. Inside, rich hardwood floors, wood-beamed ceilings, custom built-ins & chic lighting set the stage for modern living. The open kitchen features granite counters, tile backsplash, under-cabinet lighting, crisp white cabinetry with soft-close features & a wraparound butcher block bar perfect for entertaining. The primary suite is a true retreat w/ home-office built-ins, a deep custom walk-in closet & a marble wrapped ensuite with a dual sink vanity, a make-up vanity, designer mirrors & a frameless glass enclosed shower with dual rain shower heads & a bench. Roomy guest bedrooms also offer large closets & easy access to an updated full bath. Outside, a spacious deck with a custom TV cabinet, a storage shed & a sprawling fenced yard create a private outdoor oasis perfect for lazy weekends. This one has it all: elegant features, lots of space & great Spring Branch location!
Contact an agent
Home facts
- Year built:1950
- Listing ID #:1093484
- Updated:October 30, 2025 at 03:11 AM
Rooms and interior
- Bedrooms:3
- Total bathrooms:2
- Full bathrooms:2
- Living area:1,659 sq. ft.
Heating and cooling
- Cooling:Central Air, Electric
- Heating:Central, Gas
Structure and exterior
- Roof:Composition
- Year built:1950
- Building area:1,659 sq. ft.
- Lot area:0.25 Acres
Schools
- High school:NORTHBROOK HIGH SCHOOL
- Middle school:LANDRUM MIDDLE SCHOOL
- Elementary school:RIDGECREST ELEMENTARY SCHOOL (SPRING BRANCH)
Utilities
- Sewer:Public Sewer
Finances and disclosures
- Price:$499,000
- Price per sq. ft.:$300.78
- Tax amount:$10,640 (2025)
New listings near 8410 Western Drive
- New
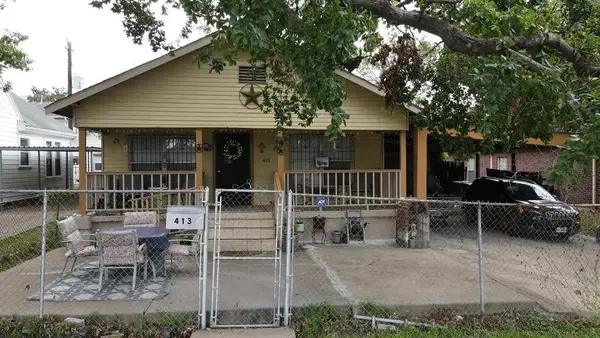 $180,000Active3 beds 1 baths1,036 sq. ft.
$180,000Active3 beds 1 baths1,036 sq. ft.413 S 72 Nd St, Houston, TX 77011
MLS# 10389502Listed by: WALZEL PROPERTIES - CORPORATE OFFICE - New
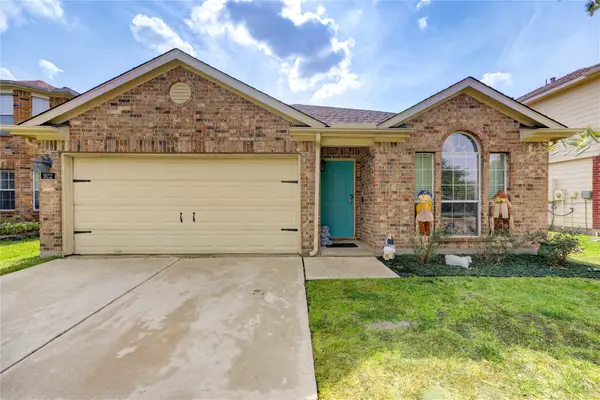 $228,000Active3 beds 2 baths1,598 sq. ft.
$228,000Active3 beds 2 baths1,598 sq. ft.922 Lancaster Lake Drive, Houston, TX 77073
MLS# 36406677Listed by: JLA REALTY - New
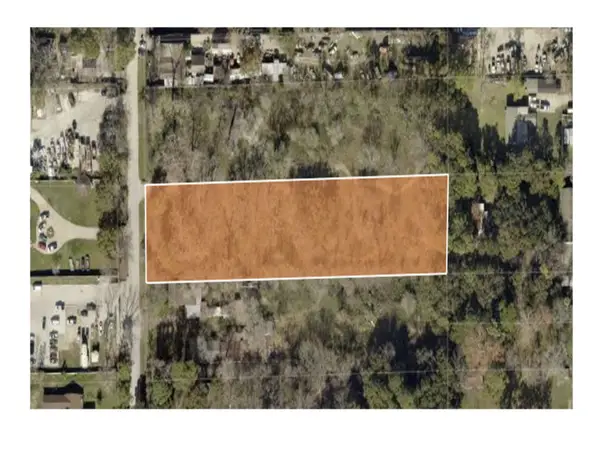 $395,000Active2 Acres
$395,000Active2 Acres13314 Ann Louise Road, Houston, TX 77086
MLS# 45157340Listed by: RUTLEDGE REAL ESTATE LLC - New
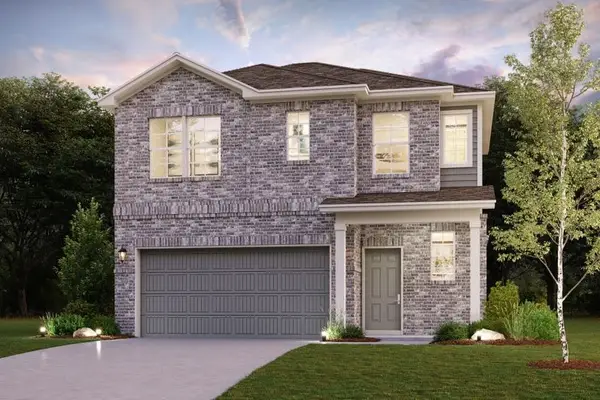 $307,900Active4 beds 3 baths1,785 sq. ft.
$307,900Active4 beds 3 baths1,785 sq. ft.8007 Heroes Hall Drive, Magnolia, TX 77354
MLS# 68482448Listed by: CENTURY COMMUNITIES - New
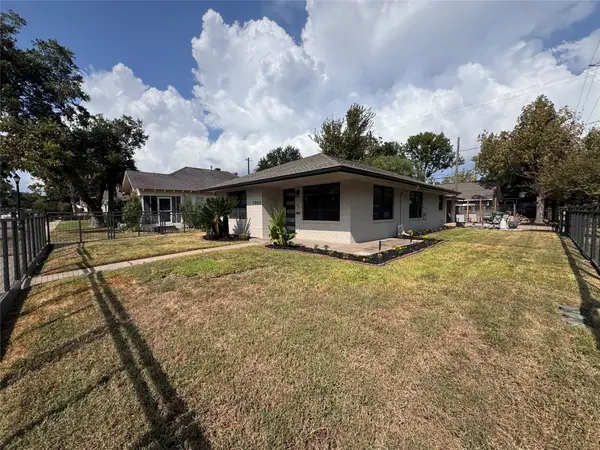 $579,000Active2 beds 2 baths1,227 sq. ft.
$579,000Active2 beds 2 baths1,227 sq. ft.1003 E 14th Street, Houston, TX 77009
MLS# 79494123Listed by: LUCID REALTY, LLC - New
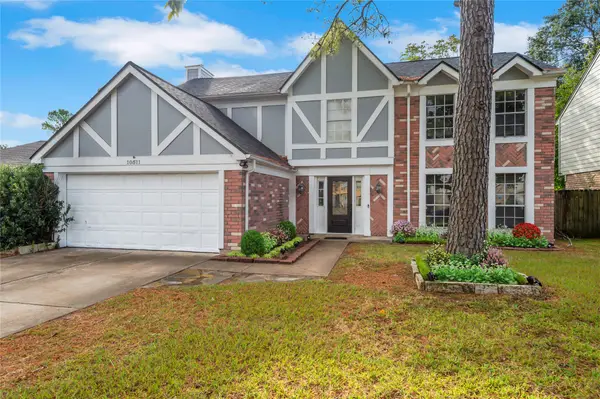 $350,000Active4 beds 3 baths2,396 sq. ft.
$350,000Active4 beds 3 baths2,396 sq. ft.10511 Wayward Wind Lane, Houston, TX 77064
MLS# 91608828Listed by: COLDWELL BANKER REALTY - GREATER NORTHWEST - New
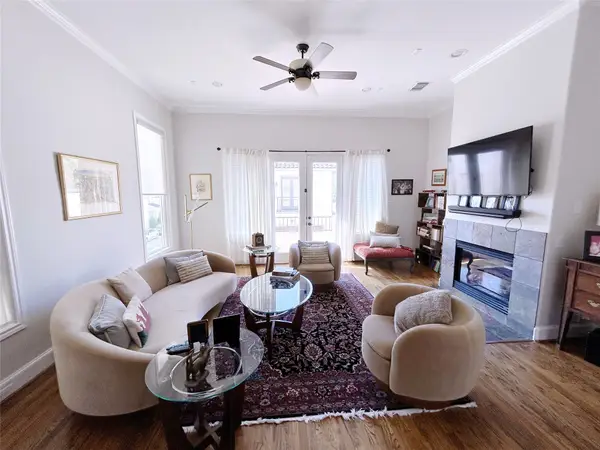 $799,000Active3 beds 4 baths2,788 sq. ft.
$799,000Active3 beds 4 baths2,788 sq. ft.939 Queen Annes Road, Houston, TX 77024
MLS# 19160909Listed by: REALM REAL ESTATE PROFESSIONALS - KATY - New
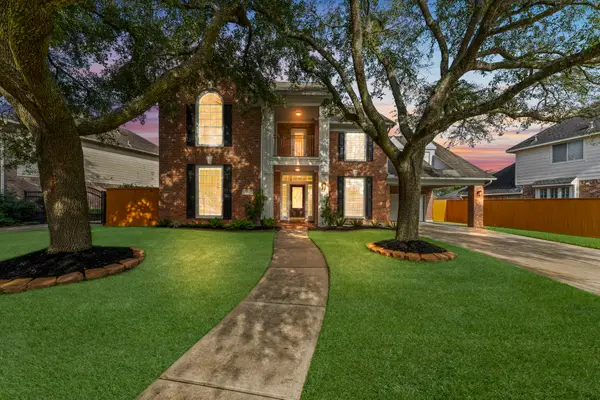 $504,999Active4 beds 4 baths2,982 sq. ft.
$504,999Active4 beds 4 baths2,982 sq. ft.5319 Green Cove Bend Lane, Houston, TX 77041
MLS# 25070902Listed by: RA BROKERS - New
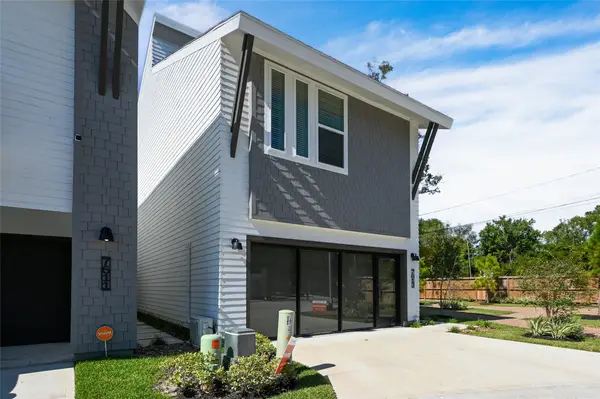 $364,900Active3 beds 3 baths1,798 sq. ft.
$364,900Active3 beds 3 baths1,798 sq. ft.7607 Victory Reserve Street, Houston, TX 77008
MLS# 25181780Listed by: NAN & COMPANY PROPERTIES - New
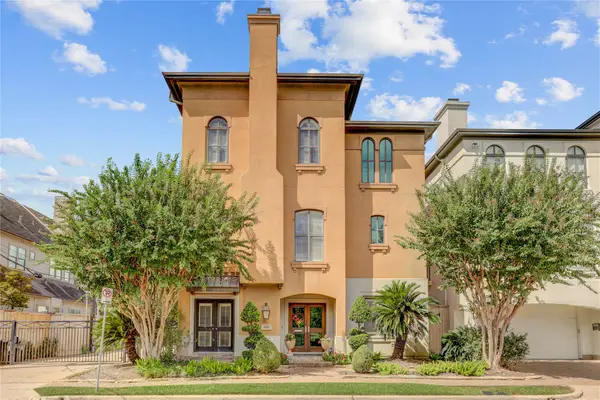 $929,900Active3 beds 4 baths3,793 sq. ft.
$929,900Active3 beds 4 baths3,793 sq. ft.1008 Potomac Drive, Houston, TX 77057
MLS# 29744865Listed by: COMPASS RE TEXAS, LLC - HOUSTON
