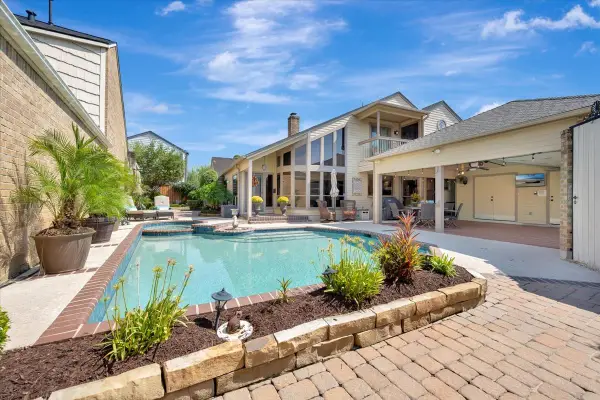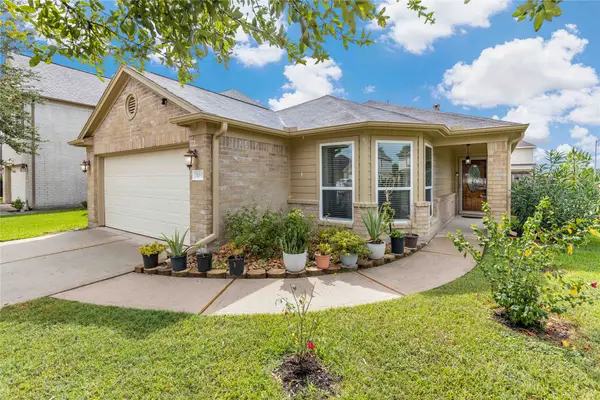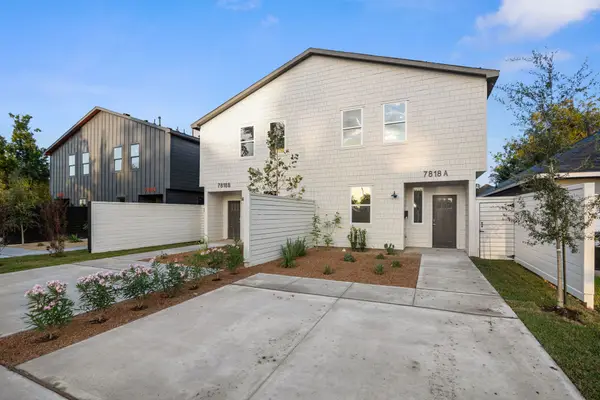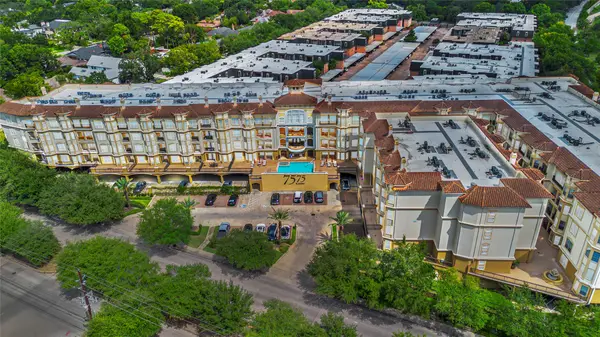8419 Stroud Drive, Houston, TX 77036
Local realty services provided by:American Real Estate ERA Powered
8419 Stroud Drive,Houston, TX 77036
$295,000
- 3 Beds
- 2 Baths
- 1,583 sq. ft.
- Single family
- Active
Listed by:wendy wight
Office:elite texas properties
MLS#:93857102
Source:HARMLS
Price summary
- Price:$295,000
- Price per sq. ft.:$186.36
- Monthly HOA dues:$20.83
About this home
Well-maintained 3-bedroom, 2-bath home with recent updates and thoughtful features throughout. A brand new HVAC system was installed in 2025 to ensure year-round comfort and energy efficiency. The GE Profile dishwasher, installed in 2022, has been gently used and still has the original protective film on the front. The spacious kitchen and living areas provide an ideal layout for both everyday living and entertaining guests. Step outside to a beautifully landscaped, lush backyard—perfect for relaxing, gardening, or enjoying outdoor time with family and friends. This inviting home is located within walking distance to a quiet neighborhood park and offers quick access to major highways for an easy commute. With no mandatory HOA and no history of flooding, this property provides flexibility and peace of mind. Don’t miss this wonderful opportunity to own a lovingly cared-for home that combines comfort, convenience, and an excellent location.
Contact an agent
Home facts
- Year built:1966
- Listing ID #:93857102
- Updated:September 25, 2025 at 11:40 AM
Rooms and interior
- Bedrooms:3
- Total bathrooms:2
- Full bathrooms:2
- Living area:1,583 sq. ft.
Heating and cooling
- Cooling:Central Air, Electric
- Heating:Central, Gas
Structure and exterior
- Roof:Composition
- Year built:1966
- Building area:1,583 sq. ft.
- Lot area:0.18 Acres
Schools
- High school:SHARPSTOWN HIGH SCHOOL
- Middle school:SUGAR GROVE MIDDLE SCHOOL
- Elementary school:NEFF ELEMENTARY SCHOOL
Utilities
- Sewer:Public Sewer
Finances and disclosures
- Price:$295,000
- Price per sq. ft.:$186.36
- Tax amount:$5,012 (2024)
New listings near 8419 Stroud Drive
- New
 $440,000Active3 beds 4 baths1,836 sq. ft.
$440,000Active3 beds 4 baths1,836 sq. ft.7723B Hammerly Boulevard, Houston, TX 77055
MLS# 15099365Listed by: CAMELOT REALTY GROUP - New
 $298,000Active3 beds 2 baths1,159 sq. ft.
$298,000Active3 beds 2 baths1,159 sq. ft.8621 Bob White Drive, Houston, TX 77074
MLS# 29125415Listed by: COMPASS RE TEXAS, LLC - HOUSTON - Open Sat, 1 to 3pmNew
 $359,000Active2 beds 3 baths2,286 sq. ft.
$359,000Active2 beds 3 baths2,286 sq. ft.1810 Barleton Way, Houston, TX 77058
MLS# 34115456Listed by: BETTER HOMES AND GARDENS REAL ESTATE GARY GREENE - BAY AREA - New
 $425,000Active3 beds 4 baths2,197 sq. ft.
$425,000Active3 beds 4 baths2,197 sq. ft.408 Parker Street, Houston, TX 77007
MLS# 47624135Listed by: MOORE REAL ESTATE GROUP, LLC - New
 $115,000Active2 beds 1 baths794 sq. ft.
$115,000Active2 beds 1 baths794 sq. ft.7520 Hornwood Drive #205, Houston, TX 77036
MLS# 50354999Listed by: KELLER WILLIAMS REALTY CLEAR LAKE / NASA - New
 $409,000Active3 beds 3 baths1,850 sq. ft.
$409,000Active3 beds 3 baths1,850 sq. ft.435 Neyland Street, Houston, TX 77022
MLS# 51710755Listed by: LPT REALTY, LLC - New
 $325,000Active3 beds 2 baths1,754 sq. ft.
$325,000Active3 beds 2 baths1,754 sq. ft.11031 Bauer Elm Street, Houston, TX 77044
MLS# 53069843Listed by: JLA REALTY - New
 $280,000Active3 beds 2 baths1,513 sq. ft.
$280,000Active3 beds 2 baths1,513 sq. ft.5831 Longforest Drive, Houston, TX 77088
MLS# 53494263Listed by: REDFIN CORPORATION - New
 $510,000Active3 beds 2 baths2,820 sq. ft.
$510,000Active3 beds 2 baths2,820 sq. ft.7818 Hanfro Lane #A/B, Houston, TX 77088
MLS# 67242712Listed by: COMPEAN GROUP - New
 $240,000Active2 beds 2 baths1,208 sq. ft.
$240,000Active2 beds 2 baths1,208 sq. ft.7575 Kirby Drive #2202, Houston, TX 77030
MLS# 68315113Listed by: EXP REALTY, LLC
