8430 Bridgefoot Lane, Houston, TX 77064
Local realty services provided by:American Real Estate ERA Powered
Listed by:monique wren
Office:elite texas properties
MLS#:88970235
Source:HARMLS
Price summary
- Price:$244,888
- Price per sq. ft.:$164.58
- Monthly HOA dues:$29.17
About this home
Nestled on a cul-de-sac, this updated home offers charm, spacious living, & a serene backyard with no rear neighbors. The three-side brick exterior is accented with soft gray paint, classic shutters, gutters, recent roof, HVAC & double paned windows. The interior boasts, updated lighting, blinds & ceiling fans thruout. Updated rich wood laminate flooring & neutral paint compliment this wonderful open floor plan, large windows allow for tons of natural light. The living area features a wood-burning fireplace w/built-ins, that flows into a sleek kitchen w/granite countertops, shaker cabinets, SS appliances, & recessed track lighting. French doors lead out to the large patio where you can relax & entertain. Bedrooms are spacious w/laminate wood flooring & updated closet doors. Primary suite includes 2 closets, dressing area w/gorgeous vanity & walk-in shower. The extra-long driveway offers ample parking. W/D & Fridge stay! Amenities include pool, tennis & basketball courts & playground.
Contact an agent
Home facts
- Year built:1975
- Listing ID #:88970235
- Updated:October 15, 2025 at 04:56 PM
Rooms and interior
- Bedrooms:3
- Total bathrooms:2
- Full bathrooms:2
- Living area:1,488 sq. ft.
Heating and cooling
- Cooling:Central Air, Electric
- Heating:Central, Electric
Structure and exterior
- Roof:Composition
- Year built:1975
- Building area:1,488 sq. ft.
- Lot area:0.12 Acres
Schools
- High school:JERSEY VILLAGE HIGH SCHOOL
- Middle school:COOK MIDDLE SCHOOL
- Elementary school:FRAZIER ELEMENTARY SCHOOL (CYPRESS-FAIRBANKS)
Utilities
- Sewer:Public Sewer
Finances and disclosures
- Price:$244,888
- Price per sq. ft.:$164.58
- Tax amount:$4,912 (2024)
New listings near 8430 Bridgefoot Lane
- New
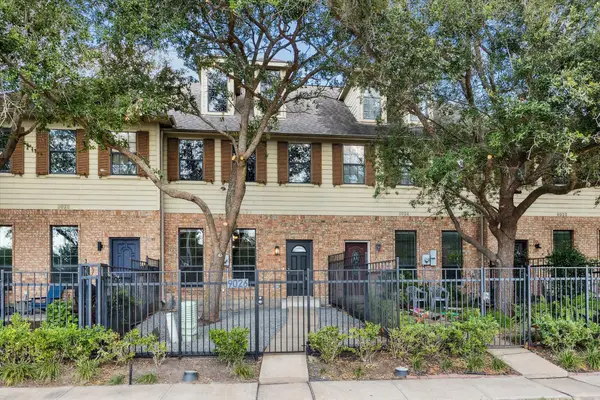 $349,900Active3 beds 4 baths2,194 sq. ft.
$349,900Active3 beds 4 baths2,194 sq. ft.9026 Lakes At 610 Drive, Houston, TX 77054
MLS# 10197099Listed by: BLAKE HILLEGEIST REAL ESTATE - New
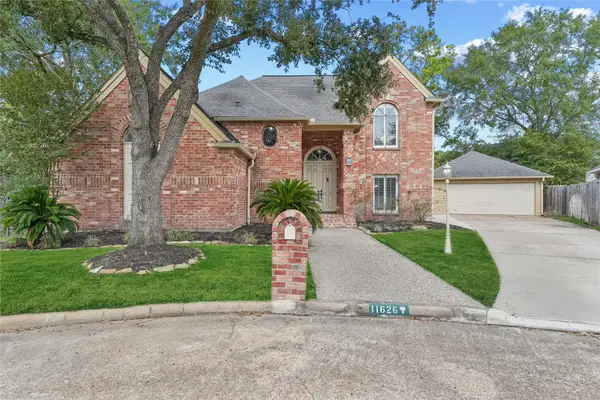 $360,000Active3 beds 3 baths2,167 sq. ft.
$360,000Active3 beds 3 baths2,167 sq. ft.11626 Taos Lane, Houston, TX 77070
MLS# 18871705Listed by: NAN & COMPANY PROPERTIES - New
 $365,000Active6 beds 4 baths1,976 sq. ft.
$365,000Active6 beds 4 baths1,976 sq. ft.9118 Sandra Street #A and B, Houston, TX 77016
MLS# 23673857Listed by: SHIVEHIVE REALTY - New
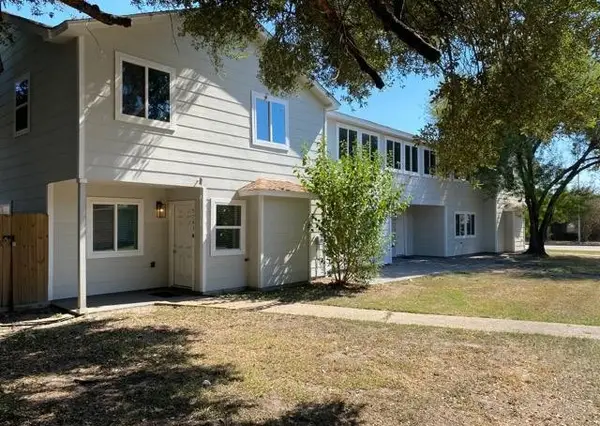 $949,900Active3 beds 2 baths1,980 sq. ft.
$949,900Active3 beds 2 baths1,980 sq. ft.5763 Easthampton Unit A,b,c,d Drive, Houston, TX 77039
MLS# 23814889Listed by: TRILLIONAIRE REALTY - New
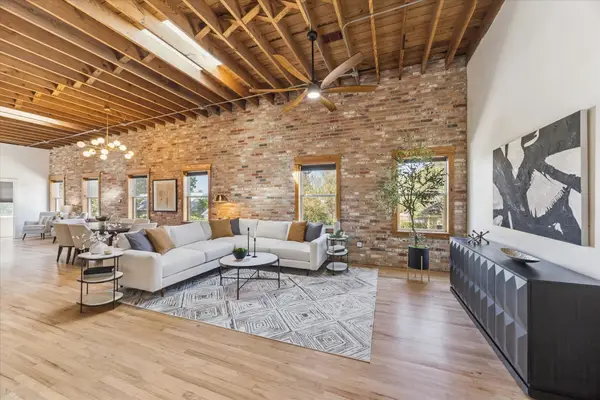 $975,000Active4 beds 3 baths2,352 sq. ft.
$975,000Active4 beds 3 baths2,352 sq. ft.945 Oxford Street, Houston, TX 77008
MLS# 30164741Listed by: BOULEVARD REALTY - New
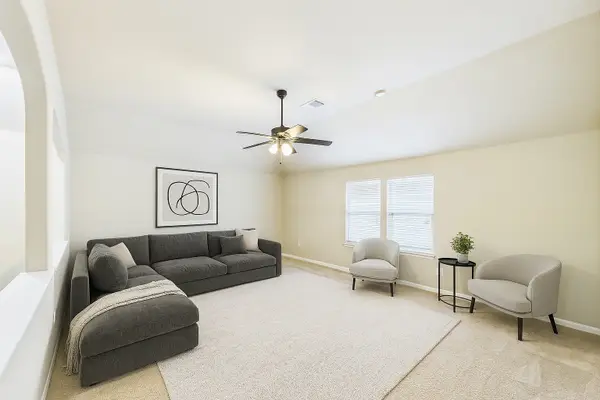 $374,990Active4 beds 3 baths3,485 sq. ft.
$374,990Active4 beds 3 baths3,485 sq. ft.16911 Wortley Drive, Houston, TX 77084
MLS# 33654213Listed by: NEXTGEN REAL ESTATE PROPERTIES - New
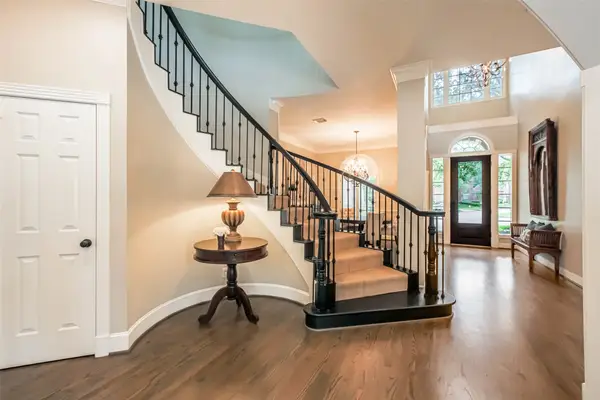 $899,000Active6 beds 6 baths4,834 sq. ft.
$899,000Active6 beds 6 baths4,834 sq. ft.3815 Loch Glen Court, Houston, TX 77059
MLS# 38353636Listed by: JLA REALTY - New
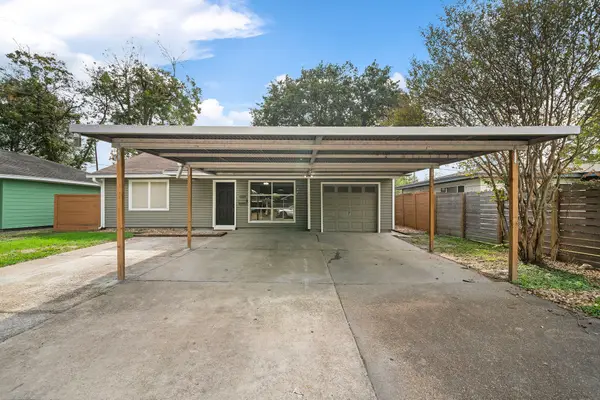 $1,945Active4 beds 2 baths1,242 sq. ft.
$1,945Active4 beds 2 baths1,242 sq. ft.6523 Underhill Street, Houston, TX 77092
MLS# 46386392Listed by: BETTER HOMES AND GARDENS REAL ESTATE GARY GREENE - WOODWAY - New
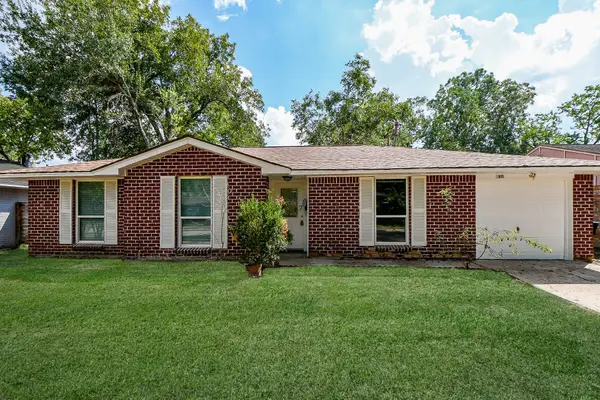 $248,900Active3 beds 2 baths1,400 sq. ft.
$248,900Active3 beds 2 baths1,400 sq. ft.5811 Greencraig Drive, Houston, TX 77035
MLS# 47527490Listed by: SPECTRUMSOURCE REALTY - New
 $450,000Active3 beds 2 baths2,763 sq. ft.
$450,000Active3 beds 2 baths2,763 sq. ft.5326 Redstart Street, Houston, TX 77096
MLS# 57332706Listed by: WEICHERT, REALTORS - THE MURRAY GROUP
