8646 Alcott Drive, Houston, TX 77080
Local realty services provided by:ERA Experts
8646 Alcott Drive,Houston, TX 77080
$679,900
- 4 Beds
- 4 Baths
- 2,676 sq. ft.
- Single family
- Active
Listed by: jenny guerra
Office: surge realty
MLS#:80986321
Source:HARMLS
Price summary
- Price:$679,900
- Price per sq. ft.:$254.07
About this home
Introducing your CUSTOM dream home currently under construction in the heart of Spring Branch. This 2-story, 2,660sf home sits on a desirable corner lot & offers 4 bedrooms & 3.5 bathrooms, including a first-floor primary suite w/ a walk-in closet & spa-like en suite. The open-concept kitchen, featuring a lovely quartz waterfall island & top-of-the-line stainless steel appliances, seamlessly connects to the family room & outdoor lanai, perfect for gathering. This home is truly a "window galore" w/ natural light beaming inside, enhancing the bright & airy ambiance. A tasteful pop of color will add a special touch to the overall style, making the design truly unique. Upstairs, a large game room & dedicated office space provide ample space for work & play. Exciting nearby developments, such as the Spring Branch Trail extension, Haden Park revitalization, & Witte Road Redevelopment, make this home a part of a growing community. Schedule a viewing today & experience its beauty firsthand!
Contact an agent
Home facts
- Year built:2025
- Listing ID #:80986321
- Updated:December 24, 2025 at 12:39 PM
Rooms and interior
- Bedrooms:4
- Total bathrooms:4
- Full bathrooms:3
- Half bathrooms:1
- Living area:2,676 sq. ft.
Heating and cooling
- Cooling:Central Air, Electric
- Heating:Central, Gas
Structure and exterior
- Roof:Composition
- Year built:2025
- Building area:2,676 sq. ft.
- Lot area:0.17 Acres
Schools
- High school:NORTHBROOK HIGH SCHOOL
- Middle school:LANDRUM MIDDLE SCHOOL
- Elementary school:EDGEWOOD ELEMENTARY SCHOOL (SPRING BRANCH)
Utilities
- Sewer:Public Sewer
Finances and disclosures
- Price:$679,900
- Price per sq. ft.:$254.07
- Tax amount:$4,087 (2023)
New listings near 8646 Alcott Drive
- New
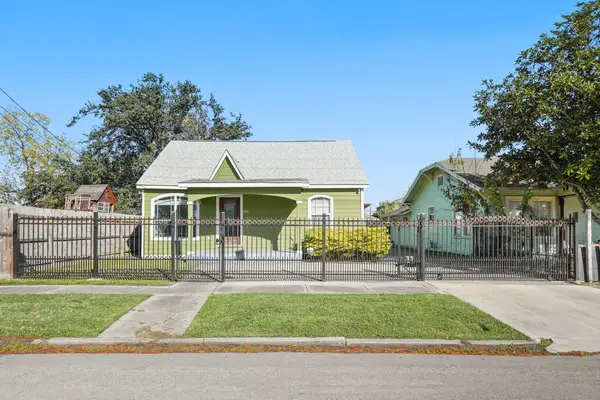 $285,000Active3 beds 2 baths1,228 sq. ft.
$285,000Active3 beds 2 baths1,228 sq. ft.6515 Avenue F, Houston, TX 77011
MLS# 20192092Listed by: KELLER WILLIAMS MEMORIAL - New
 $369,900Active3 beds 4 baths1,795 sq. ft.
$369,900Active3 beds 4 baths1,795 sq. ft.4013 Griggs Road #L, Houston, TX 77021
MLS# 35065983Listed by: ANN/MAX REAL ESTATE INC - New
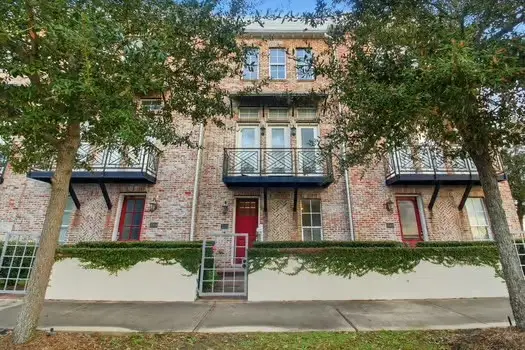 $480,000Active3 beds 4 baths2,370 sq. ft.
$480,000Active3 beds 4 baths2,370 sq. ft.2302 Kolbe Grove Lane, Houston, TX 77080
MLS# 56718014Listed by: EPIQUE REALTY LLC - New
 $135,000Active0.21 Acres
$135,000Active0.21 Acres0 W Montgomery Road, Houston, TX 77091
MLS# 60001630Listed by: PREMIER HAUS REALTY, LLC - New
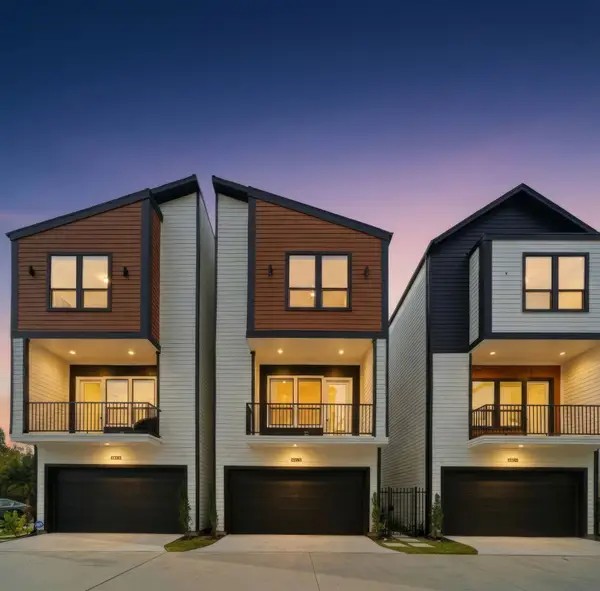 $369,900Active3 beds 4 baths1,795 sq. ft.
$369,900Active3 beds 4 baths1,795 sq. ft.4013 Griggs Road #K, Houston, TX 77021
MLS# 9121081Listed by: ANN/MAX REAL ESTATE INC - New
 $190,000Active3 beds 2 baths1,740 sq. ft.
$190,000Active3 beds 2 baths1,740 sq. ft.12875 Westella Drive, Houston, TX 77077
MLS# 92781978Listed by: EXP REALTY LLC - New
 $468,000Active4 beds 4 baths3,802 sq. ft.
$468,000Active4 beds 4 baths3,802 sq. ft.7606 Antoine Drive, Houston, TX 77088
MLS# 65116911Listed by: RE/MAX REAL ESTATE ASSOC. - New
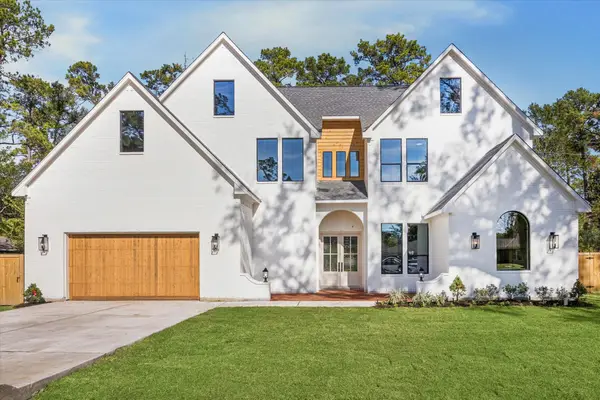 $1,599,000Active5 beds 5 baths4,860 sq. ft.
$1,599,000Active5 beds 5 baths4,860 sq. ft.9908 Warwana Road, Houston, TX 77080
MLS# 39597890Listed by: REALTY OF AMERICA, LLC - New
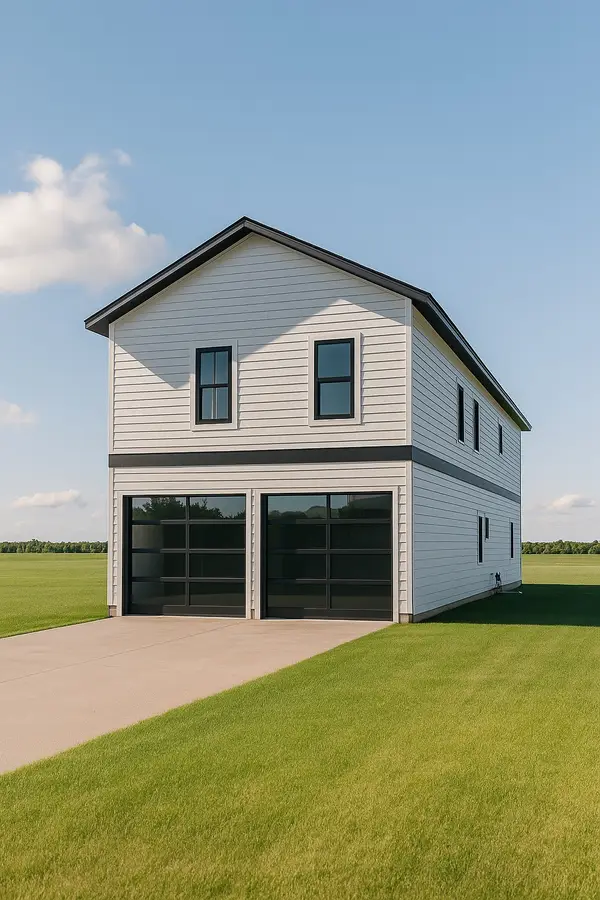 $499,999Active3 beds 2 baths3,010 sq. ft.
$499,999Active3 beds 2 baths3,010 sq. ft.8118 De Priest Street, Houston, TX 77088
MLS# 10403901Listed by: CHRISTIN RACHELLE GROUP LLC - New
 $150,000Active4 beds 2 baths1,600 sq. ft.
$150,000Active4 beds 2 baths1,600 sq. ft.3219 Windy Royal Drive, Houston, TX 77045
MLS# 24183324Listed by: EXP REALTY LLC
