8711 Park Kolbe Lane, Houston, TX 77080
Local realty services provided by:ERA Experts
8711 Park Kolbe Lane,Houston, TX 77080
$790,000
- 3 Beds
- 4 Baths
- 2,912 sq. ft.
- Single family
- Active
Upcoming open houses
- Sat, Feb 1401:00 pm - 03:00 pm
- Sun, Feb 1501:00 pm - 03:00 pm
Listed by: emily wang
Office: intown homes
MLS#:30125621
Source:HARMLS
Price summary
- Price:$790,000
- Price per sq. ft.:$271.29
- Monthly HOA dues:$243.33
About this home
ELEVATOR Lake View Home in Kolbe Farms! Fantastic Outdoor Area & Views! Fenced-in Front Yards that open to the Lake Trails. Two Sets of Panoramic Tri-Panel Glass Doors that open up to the Beauty of Kolbe, by being on the Lake side Living Room Balcony or Roof Top Terrace. Gorgeous Views for the Skylines of Downtown & Galleria are from the Outdoor Living Room Sized Terrace. Inside, you will be amazed as well: 12 FT Soaring Living Room Ceilings, Chef's kitchen w/ Bosch Appliances, Soft-close & Furniture Grade cabinets/drawers + Pot Filler. NO CARPET IN THIS HOME- Wide Plank Wood Flooring in All Bedrooms, Game Room and Closet! Spa-Like Primary Bathroom w/ a Frameless Shower and Free Standing Tub. Come see Kolbe Farms - the 40 Acre Anti-Cookie Cutter Community in Spring Branch that has it all: 3 Acre Lake, Trails, Pools (Main and Kids), Dog Park, Playground, Gated and Gate Station (Currently Manned at Night).
Contact an agent
Home facts
- Year built:2025
- Listing ID #:30125621
- Updated:February 13, 2026 at 08:10 PM
Rooms and interior
- Bedrooms:3
- Total bathrooms:4
- Full bathrooms:3
- Half bathrooms:1
- Living area:2,912 sq. ft.
Heating and cooling
- Cooling:Central Air, Electric, Zoned
- Heating:Central, Gas, Zoned
Structure and exterior
- Year built:2025
- Building area:2,912 sq. ft.
Schools
- High school:NORTHBROOK HIGH SCHOOL
- Middle school:LANDRUM MIDDLE SCHOOL
- Elementary school:EDGEWOOD ELEMENTARY SCHOOL (SPRING BRANCH)
Utilities
- Sewer:Public Sewer
Finances and disclosures
- Price:$790,000
- Price per sq. ft.:$271.29
New listings near 8711 Park Kolbe Lane
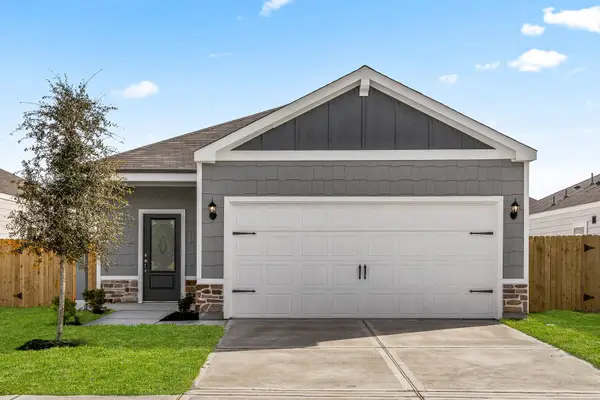 $313,900Pending3 beds 2 baths1,571 sq. ft.
$313,900Pending3 beds 2 baths1,571 sq. ft.6415 Autumn Equinox Drive, Houston, TX 77048
MLS# 52668908Listed by: LGI HOMES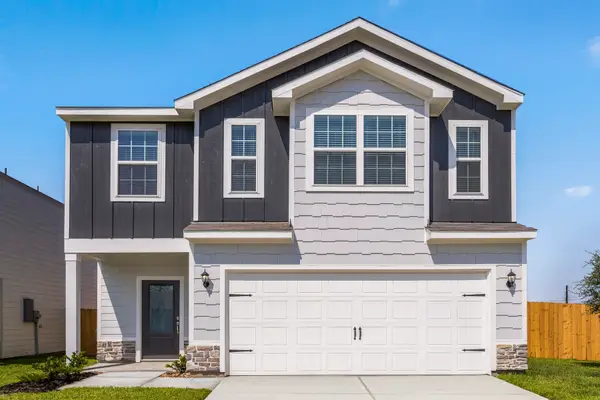 $359,900Pending4 beds 3 baths2,316 sq. ft.
$359,900Pending4 beds 3 baths2,316 sq. ft.11706 Texas Spring Drive, Houston, TX 77048
MLS# 59708961Listed by: LGI HOMES- New
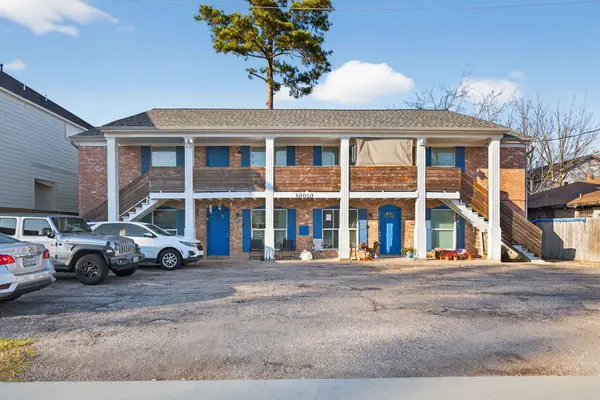 $625,000Active2 beds 1 baths4,290 sq. ft.
$625,000Active2 beds 1 baths4,290 sq. ft.10010 Neuens Road, Houston, TX 77080
MLS# 66892491Listed by: REALTY OF AMERICA, LLC 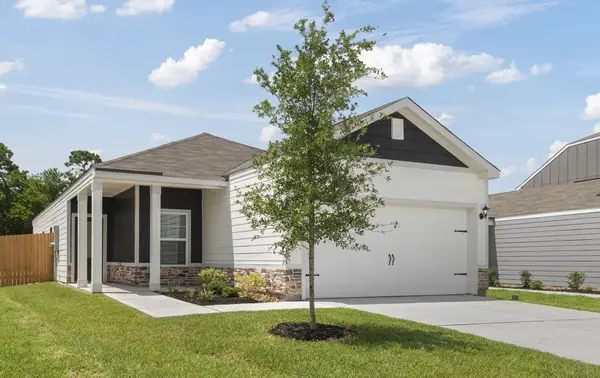 $309,900Pending4 beds 2 baths1,506 sq. ft.
$309,900Pending4 beds 2 baths1,506 sq. ft.6402 Autumn Equinox Drive, Houston, TX 77048
MLS# 77330834Listed by: LGI HOMES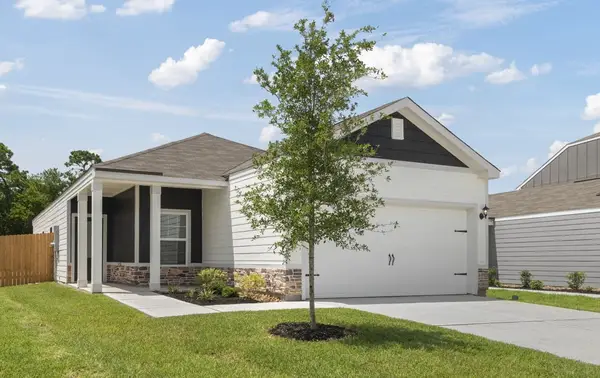 $306,900Pending4 beds 2 baths1,506 sq. ft.
$306,900Pending4 beds 2 baths1,506 sq. ft.6432 Autumn Equinox Drive, Houston, TX 77048
MLS# 77779001Listed by: LGI HOMES- New
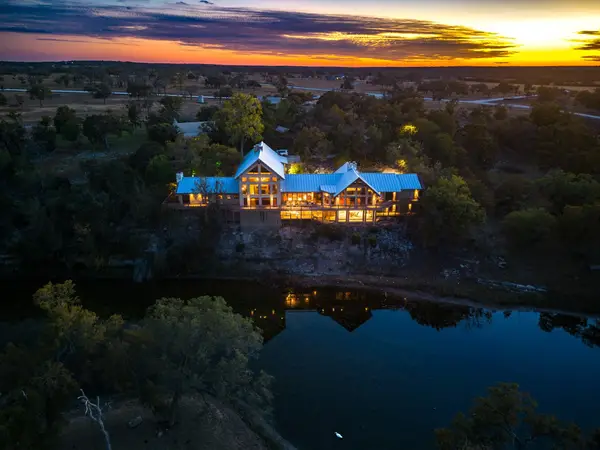 $2,199,000Active6 beds 7 baths8,384 sq. ft.
$2,199,000Active6 beds 7 baths8,384 sq. ft.556 Cliff View-lot 53 Loop, Harper, TX 78631
MLS# 7047100Listed by: KELLER WILLIAMS REALTY - New
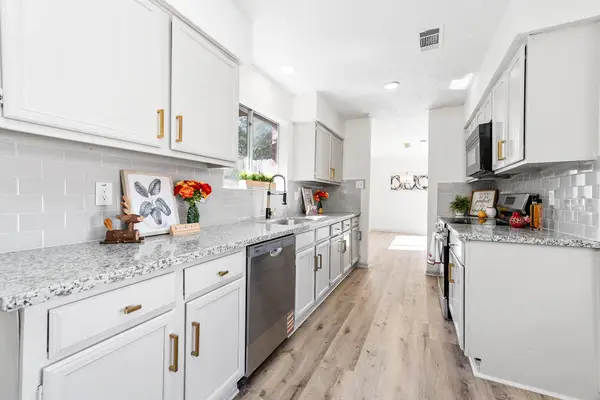 $210,000Active3 beds 2 baths1,562 sq. ft.
$210,000Active3 beds 2 baths1,562 sq. ft.11427 Valarno Drive, Houston, TX 77066
MLS# 15144365Listed by: EXP REALTY LLC - New
 $520,000Active4 beds 3 baths3,476 sq. ft.
$520,000Active4 beds 3 baths3,476 sq. ft.16927 Burke Lake Lane, Houston, TX 77044
MLS# 23169081Listed by: REALTY OF AMERICA, LLC - New
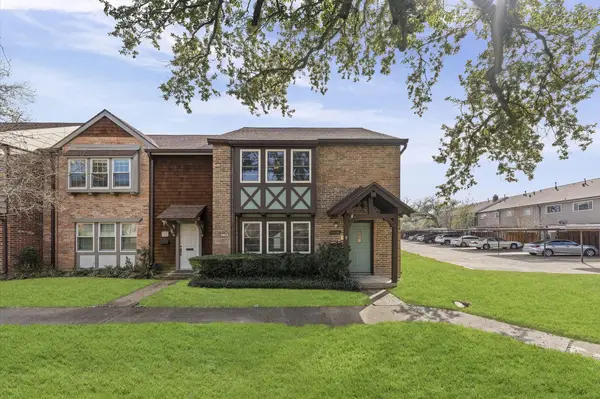 $219,900Active3 beds 3 baths1,824 sq. ft.
$219,900Active3 beds 3 baths1,824 sq. ft.10556 Hammerly Boulevard #328, Houston, TX 77043
MLS# 29781085Listed by: MANOR, LLC - New
 $240,000Active3 beds 2 baths1,678 sq. ft.
$240,000Active3 beds 2 baths1,678 sq. ft.311 Edgeton Court, Houston, TX 77015
MLS# 38698969Listed by: CCD VENTURES

