8814 Chelsworth Drive, Houston, TX 77083
Local realty services provided by:ERA Experts
8814 Chelsworth Drive,Houston, TX 77083
$349,900
- 4 Beds
- 3 Baths
- 2,471 sq. ft.
- Single family
- Active
Listed by: terin varghese
Office: rasha realty, llc.
MLS#:10384750
Source:HARMLS
Price summary
- Price:$349,900
- Price per sq. ft.:$141.6
- Monthly HOA dues:$29.17
About this home
Welcome to this warm and inviting 4 bed, 2.5 bath custom home filled with upgrades perfect for family living. The family room welcomes you with abundant natural light, a stone fireplace, and custom wood shelving for your favorite reads. Enjoy open dining overlooking the kitchen and covered patio. Spacious bedrooms with plenty of light include a primary suite with full bath plus an 2nd bath for the bedrooms. Added features include a 50 Amp generator power inlet with transfer switch, hidden under-stair storage, and a private utility closet entry. A handcrafted porte-cochère and gated driveway offer privacy and extra parking. Freshly painted interiors, hardwood stairs, and a cozy study/library add charm, while solar screens boost comfort. Outside, relax on the covered patio or enjoy the large backyard with lush garden, play area, and decorative wooden bridge—ideal for family gatherings, BBQs, and everyday fun. Close to Hwy 6 & 59, Westpark, with endless nearby shopping & groceries option.
Contact an agent
Home facts
- Year built:1984
- Listing ID #:10384750
- Updated:December 24, 2025 at 12:39 PM
Rooms and interior
- Bedrooms:4
- Total bathrooms:3
- Full bathrooms:2
- Half bathrooms:1
- Living area:2,471 sq. ft.
Heating and cooling
- Cooling:Attic Fan, Central Air, Electric
- Heating:Central, Gas
Structure and exterior
- Roof:Composition
- Year built:1984
- Building area:2,471 sq. ft.
- Lot area:0.21 Acres
Schools
- High school:KEMPNER HIGH SCHOOL
- Middle school:HODGES BEND MIDDLE SCHOOL
- Elementary school:FLEMING ELEMENTARY SCHOOL (FORT BEND)
Utilities
- Sewer:Public Sewer
Finances and disclosures
- Price:$349,900
- Price per sq. ft.:$141.6
- Tax amount:$6,740 (2025)
New listings near 8814 Chelsworth Drive
- New
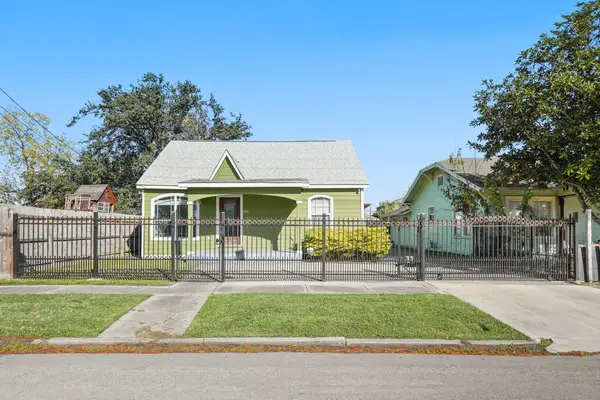 $285,000Active3 beds 2 baths1,228 sq. ft.
$285,000Active3 beds 2 baths1,228 sq. ft.6515 Avenue F, Houston, TX 77011
MLS# 20192092Listed by: KELLER WILLIAMS MEMORIAL - New
 $369,900Active3 beds 4 baths1,795 sq. ft.
$369,900Active3 beds 4 baths1,795 sq. ft.4013 Griggs Road #L, Houston, TX 77021
MLS# 35065983Listed by: ANN/MAX REAL ESTATE INC - New
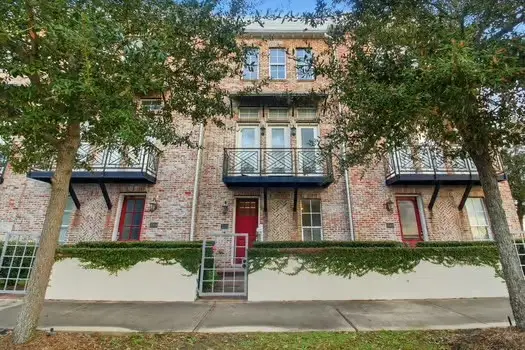 $480,000Active3 beds 4 baths2,370 sq. ft.
$480,000Active3 beds 4 baths2,370 sq. ft.2302 Kolbe Grove Lane, Houston, TX 77080
MLS# 56718014Listed by: EPIQUE REALTY LLC - New
 $135,000Active0.21 Acres
$135,000Active0.21 Acres0 W Montgomery Road, Houston, TX 77091
MLS# 60001630Listed by: PREMIER HAUS REALTY, LLC - New
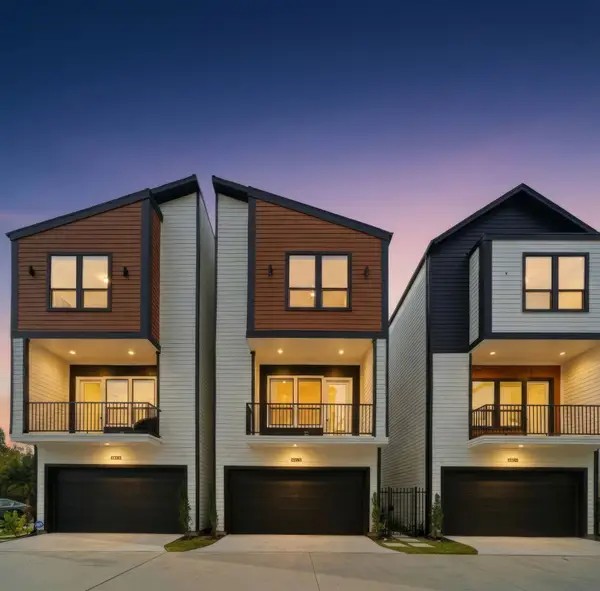 $369,900Active3 beds 4 baths1,795 sq. ft.
$369,900Active3 beds 4 baths1,795 sq. ft.4013 Griggs Road #K, Houston, TX 77021
MLS# 9121081Listed by: ANN/MAX REAL ESTATE INC - New
 $190,000Active3 beds 2 baths1,740 sq. ft.
$190,000Active3 beds 2 baths1,740 sq. ft.12875 Westella Drive, Houston, TX 77077
MLS# 92781978Listed by: EXP REALTY LLC - New
 $468,000Active4 beds 4 baths3,802 sq. ft.
$468,000Active4 beds 4 baths3,802 sq. ft.7606 Antoine Drive, Houston, TX 77088
MLS# 65116911Listed by: RE/MAX REAL ESTATE ASSOC. - New
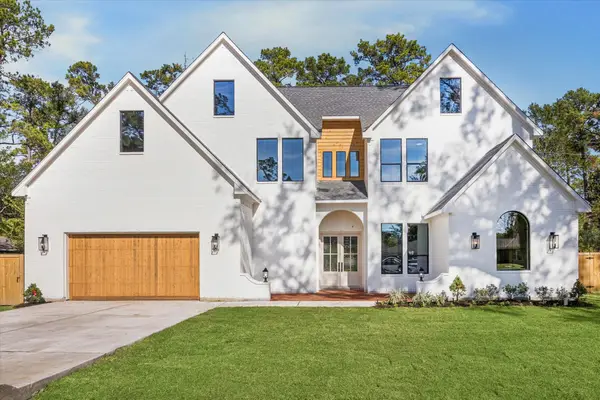 $1,599,000Active5 beds 5 baths4,860 sq. ft.
$1,599,000Active5 beds 5 baths4,860 sq. ft.9908 Warwana Road, Houston, TX 77080
MLS# 39597890Listed by: REALTY OF AMERICA, LLC - New
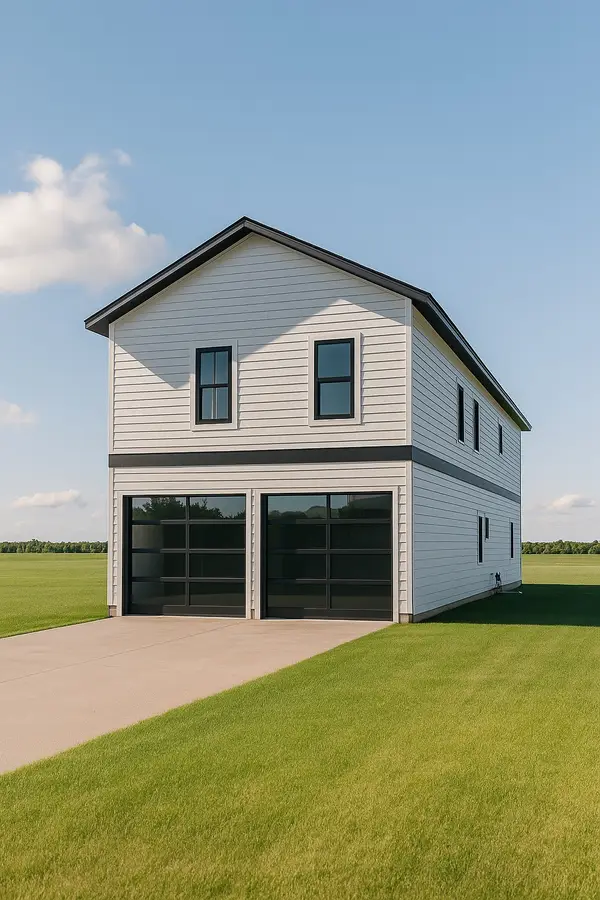 $499,999Active3 beds 2 baths3,010 sq. ft.
$499,999Active3 beds 2 baths3,010 sq. ft.8118 De Priest Street, Houston, TX 77088
MLS# 10403901Listed by: CHRISTIN RACHELLE GROUP LLC - New
 $150,000Active4 beds 2 baths1,600 sq. ft.
$150,000Active4 beds 2 baths1,600 sq. ft.3219 Windy Royal Drive, Houston, TX 77045
MLS# 24183324Listed by: EXP REALTY LLC
