8847 Aberdeen Park Drive, Houston, TX 77095
Local realty services provided by:ERA EXPERTS
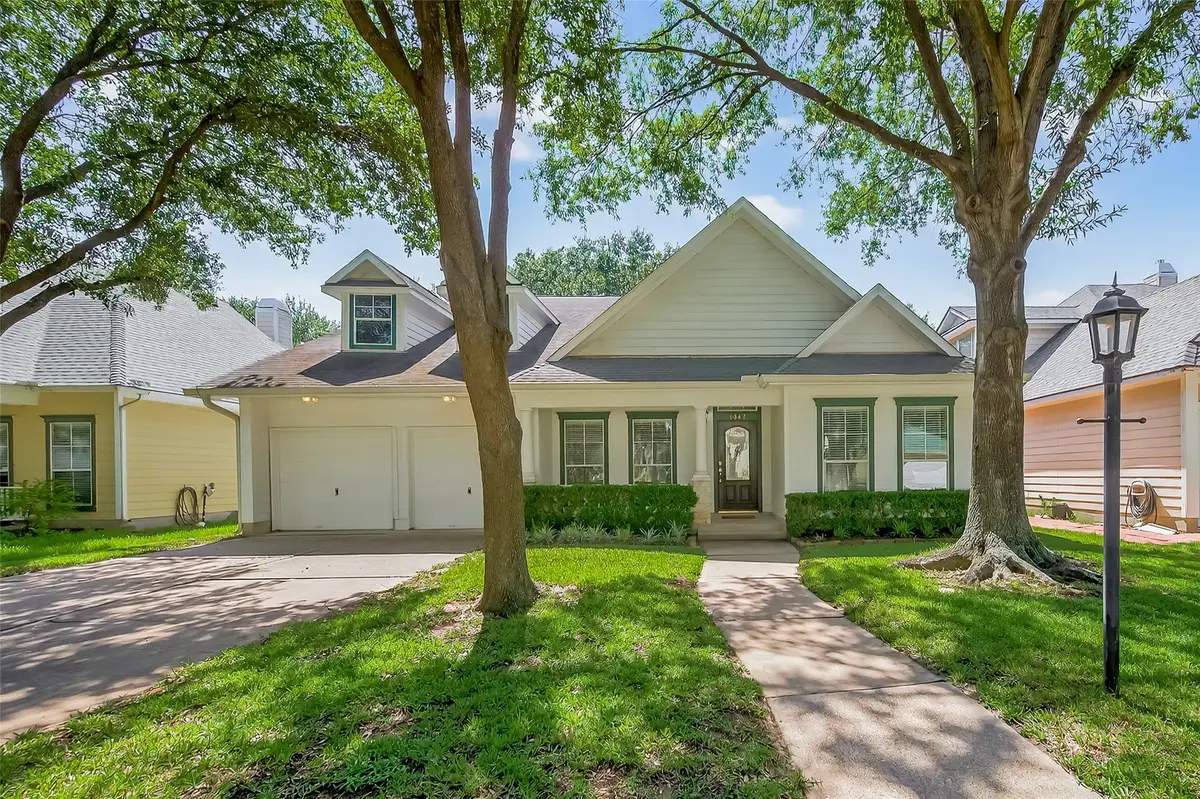
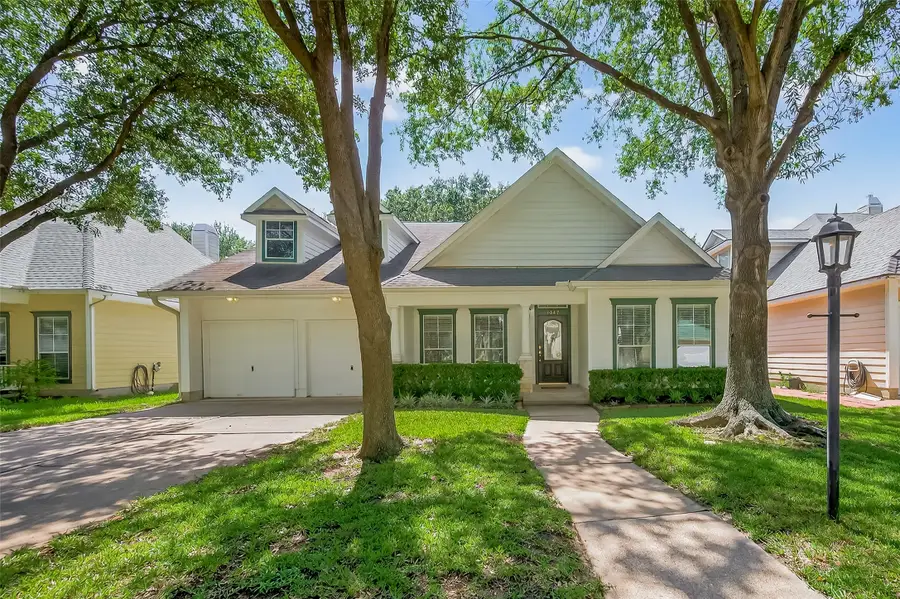
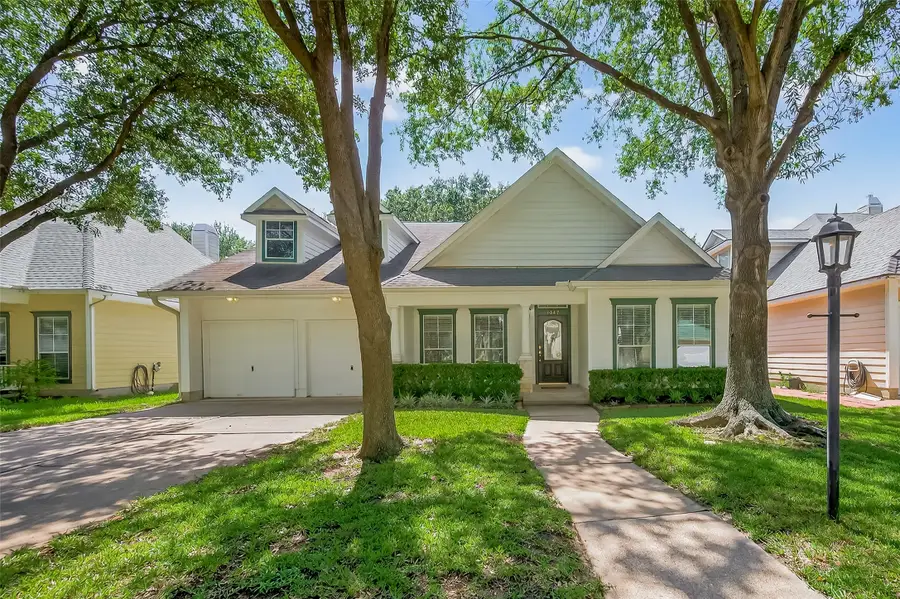
8847 Aberdeen Park Drive,Houston, TX 77095
$340,000
- 3 Beds
- 2 Baths
- 1,961 sq. ft.
- Single family
- Pending
Listed by:lauri t. brewer
Office:cb&a, realtors
MLS#:77137809
Source:HARMLS
Price summary
- Price:$340,000
- Price per sq. ft.:$173.38
- Monthly HOA dues:$55.42
About this home
Charming Lakefront Cottage in Aberdeen Green
Rare opportunity to own a stunning lakefront lot in the highly desirable Aberdeen Green community! This one-story cottage offers classic curb appeal with a covered front porch and charming dormer windows. Inside, enjoy a spacious dining room with elegant molding, a versatile study or 4th bedroom, and a cozy den with built-ins and a corner fireplace. The island kitchen and breakfast area boast gorgeous lake views, making every meal feel special. The primary suite includes an executive bath with double sinks, makeup vanity, corner tub, and separate shower. Two more bedrooms and a full bath are thoughtfully placed in their own wing. Step out to the screened-in, covered patio—a peaceful retreat with water views and the tranquil sound of the fountain. Full height attic-buildout as a game room or living space. Don’t miss this rare chance to enjoy lakeside living in a community oriented, established neighborhood on one of the lamplight streets!
Contact an agent
Home facts
- Year built:2000
- Listing Id #:77137809
- Updated:August 18, 2025 at 07:33 AM
Rooms and interior
- Bedrooms:3
- Total bathrooms:2
- Full bathrooms:2
- Living area:1,961 sq. ft.
Heating and cooling
- Cooling:Central Air, Electric
- Heating:Central, Gas
Structure and exterior
- Roof:Composition
- Year built:2000
- Building area:1,961 sq. ft.
- Lot area:0.16 Acres
Schools
- High school:CYPRESS FALLS HIGH SCHOOL
- Middle school:LABAY MIDDLE SCHOOL
- Elementary school:BIRKES ELEMENTARY SCHOOL
Utilities
- Sewer:Public Sewer
Finances and disclosures
- Price:$340,000
- Price per sq. ft.:$173.38
- Tax amount:$7,374 (2024)
New listings near 8847 Aberdeen Park Drive
- New
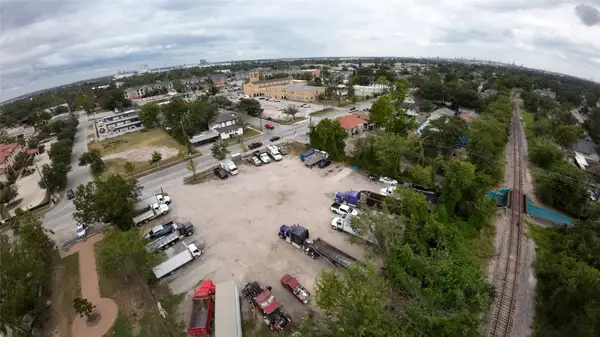 $899,000Active0 Acres
$899,000Active0 Acres7206 Capitol St, Houston, TX 77011
MLS# 24598739Listed by: REALTY WORLD HOMES & ESTATES - New
 $570,000Active3 beds 4 baths2,035 sq. ft.
$570,000Active3 beds 4 baths2,035 sq. ft.4211 Crawford Street, Houston, TX 77004
MLS# 34412525Listed by: HOMESMART - New
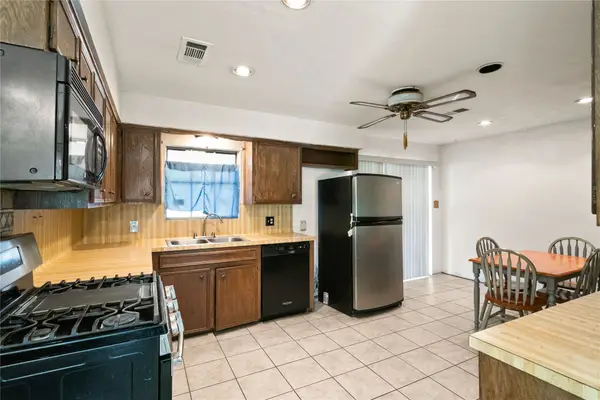 $199,900Active3 beds 2 baths1,300 sq. ft.
$199,900Active3 beds 2 baths1,300 sq. ft.522 Rainy River Drive, Houston, TX 77037
MLS# 53333519Listed by: JLA REALTY - New
 $235,140Active3 beds 2 baths1,266 sq. ft.
$235,140Active3 beds 2 baths1,266 sq. ft.2623 Lantana Spring Road, Houston, TX 77038
MLS# 61692114Listed by: LENNAR HOMES VILLAGE BUILDERS, LLC - New
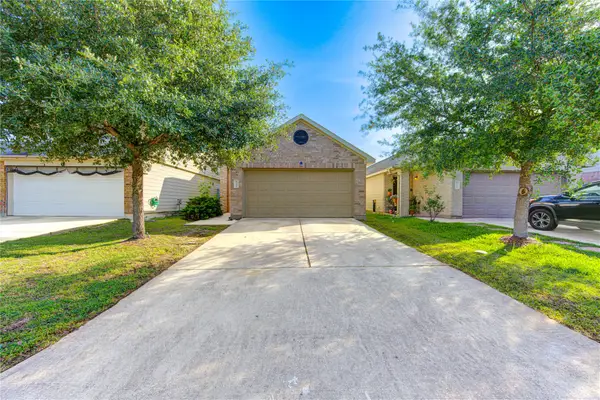 $210,000Active3 beds 3 baths1,720 sq. ft.
$210,000Active3 beds 3 baths1,720 sq. ft.15531 Kiplands Bend Drive, Houston, TX 77014
MLS# 93891041Listed by: GLAD REALTY LLC - New
 $189,900Active3 beds 2 baths1,485 sq. ft.
$189,900Active3 beds 2 baths1,485 sq. ft.12127 Palmton Street, Houston, TX 77034
MLS# 12210957Listed by: KAREN DAVIS PROPERTIES - New
 $134,900Active2 beds 2 baths1,329 sq. ft.
$134,900Active2 beds 2 baths1,329 sq. ft.2574 Marilee Lane #1, Houston, TX 77057
MLS# 12646031Listed by: RODNEY JACKSON REALTY GROUP, LLC - New
 $349,900Active3 beds 3 baths1,550 sq. ft.
$349,900Active3 beds 3 baths1,550 sq. ft.412 Neyland Street #G, Houston, TX 77022
MLS# 15760933Listed by: CITIQUEST PROPERTIES - New
 $156,000Active2 beds 2 baths891 sq. ft.
$156,000Active2 beds 2 baths891 sq. ft.12307 Kings Chase Drive, Houston, TX 77044
MLS# 36413942Listed by: KELLER WILLIAMS HOUSTON CENTRAL - Open Sat, 11am to 4pmNew
 $750,000Active4 beds 4 baths3,287 sq. ft.
$750,000Active4 beds 4 baths3,287 sq. ft.911 Chisel Point Drive, Houston, TX 77094
MLS# 36988040Listed by: KELLER WILLIAMS PREMIER REALTY
