8954 Chatsworth Drive, Houston, TX 77024
Local realty services provided by:American Real Estate ERA Powered

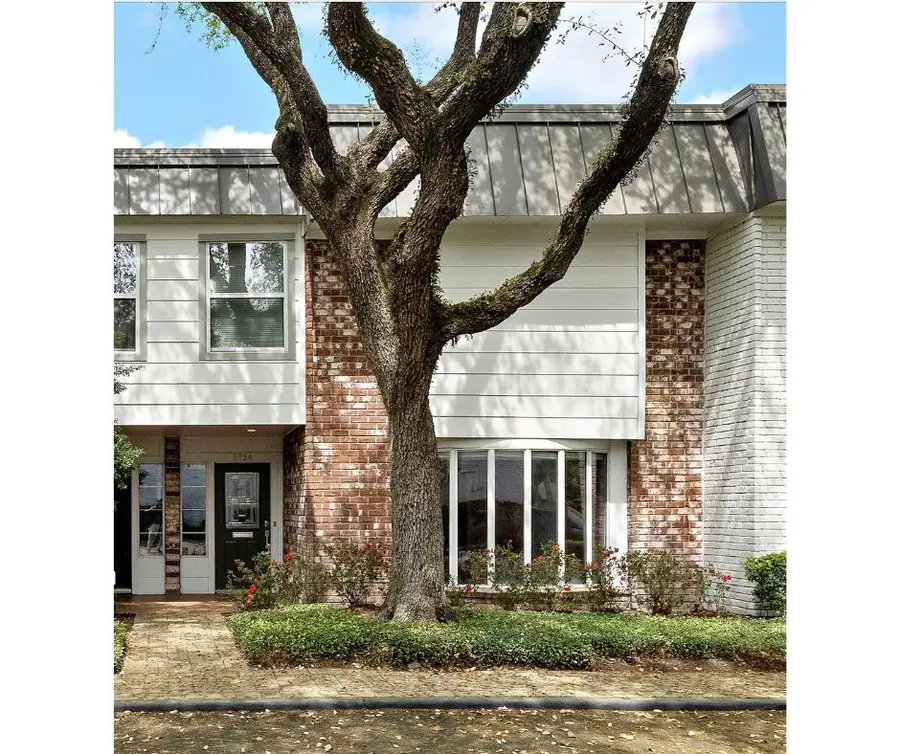
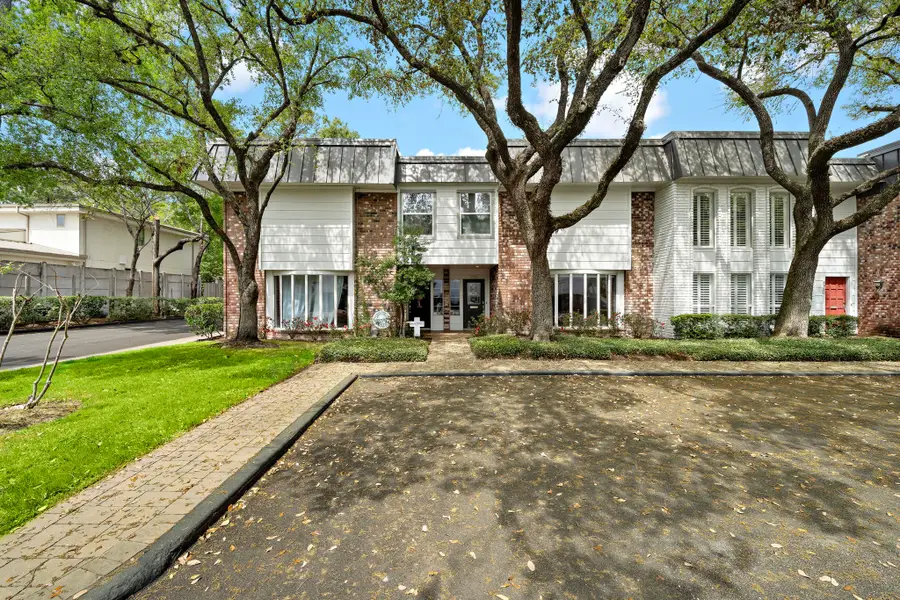
8954 Chatsworth Drive,Houston, TX 77024
$475,000
- 3 Beds
- 3 Baths
- 2,226 sq. ft.
- Condominium
- Active
Listed by:jill morris
Office:compass re texas, llc. - the woodlands
MLS#:90328304
Source:HARMLS
Price summary
- Price:$475,000
- Price per sq. ft.:$213.39
- Monthly HOA dues:$1,394
About this home
Thoughtfully renovated, this 3 bedroom 2.5 bath gem in Chatsworth Place offers new plumbing, copper wiring, replaced HVAC systems, insulated windows, and stainless appliances! The kitchen is loaded with custom cabinets offering pull-outs for lower cabinets, quartz countertops, a designer faucet with granite composite sink, and a dry bar with wine and beverage refrigerators. The bathrooms are showstoppers with designer finishes, top-of-the-line plumbing fixtures, deep soaking tub in the secondary bath, and a primary dual shower with body jets, hand showers, built-in bench, and wall niches. Situated in a quiet, upscale neighborhood, the location is unbeatable with safety and security for a lock-&-leave in the coveted 77024 zoned to the most desirable schools including HCE and MHS. HOA dues cover all maintenance to the communal property, including pool, park, pet area, common landscaping- even trash removal from your backdoor, and ALL utilities are covered uncapped (water/electricity).
Contact an agent
Home facts
- Year built:1972
- Listing Id #:90328304
- Updated:August 18, 2025 at 11:38 AM
Rooms and interior
- Bedrooms:3
- Total bathrooms:3
- Full bathrooms:2
- Half bathrooms:1
- Living area:2,226 sq. ft.
Heating and cooling
- Cooling:Central Air, Electric
- Heating:Central, Electric
Structure and exterior
- Year built:1972
- Building area:2,226 sq. ft.
Schools
- High school:MEMORIAL HIGH SCHOOL (SPRING BRANCH)
- Middle school:SPRING BRANCH MIDDLE SCHOOL (SPRING BRANCH)
- Elementary school:HUNTERS CREEK ELEMENTARY SCHOOL
Utilities
- Sewer:Public Sewer
Finances and disclosures
- Price:$475,000
- Price per sq. ft.:$213.39
New listings near 8954 Chatsworth Drive
- New
 $285,000Active2 beds 2 baths1,843 sq. ft.
$285,000Active2 beds 2 baths1,843 sq. ft.4 Champions Colony E, Houston, TX 77069
MLS# 10302355Listed by: KELLER WILLIAMS REALTY PROFESSIONALS - New
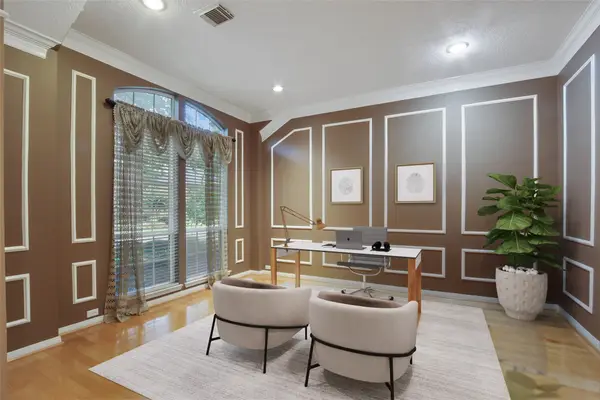 $489,000Active4 beds 2 baths2,811 sq. ft.
$489,000Active4 beds 2 baths2,811 sq. ft.4407 Island Hills Drive, Houston, TX 77059
MLS# 20289737Listed by: MICHELE JACOBS REALTY GROUP - New
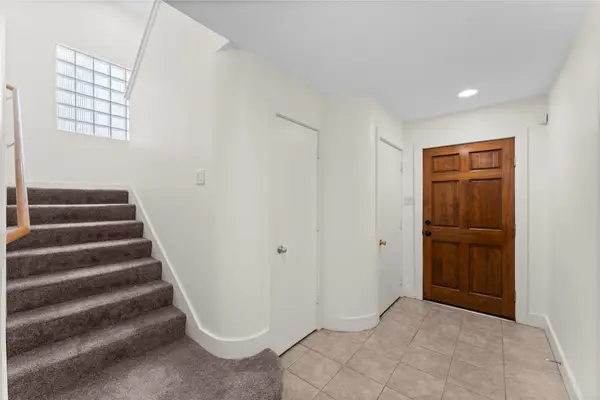 $289,000Active2 beds 3 baths2,004 sq. ft.
$289,000Active2 beds 3 baths2,004 sq. ft.8666 Meadowcroft Drive, Houston, TX 77063
MLS# 28242061Listed by: HOUSTON ELITE PROPERTIES LLC - New
 $299,900Active3 beds 2 baths1,664 sq. ft.
$299,900Active3 beds 2 baths1,664 sq. ft.5111 Azalea Trace Drive, Houston, TX 77066
MLS# 30172018Listed by: LONE STAR REALTY - New
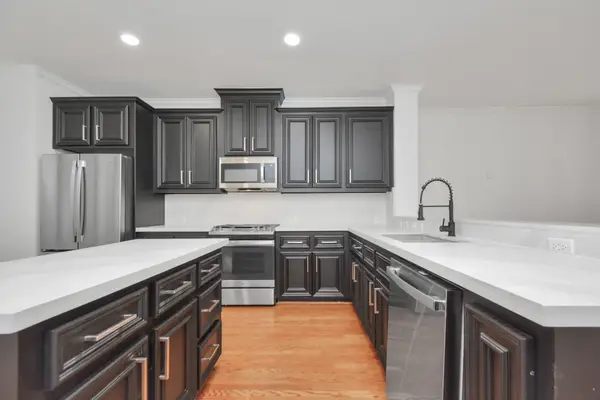 $450,000Active3 beds 4 baths2,396 sq. ft.
$450,000Active3 beds 4 baths2,396 sq. ft.4217 Gibson Street #A, Houston, TX 77007
MLS# 37746585Listed by: NEXTHOME REAL ESTATE PLACE - New
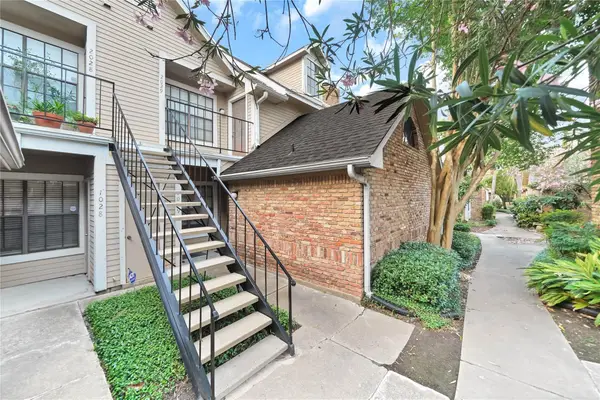 $169,000Active1 beds 1 baths907 sq. ft.
$169,000Active1 beds 1 baths907 sq. ft.2300 Old Spanish Trail #2029, Houston, TX 77054
MLS# 38375891Listed by: EXPERTISE REALTY GROUP LLC - New
 $239,000Active4 beds 2 baths2,071 sq. ft.
$239,000Active4 beds 2 baths2,071 sq. ft.6643 Briar Glade Drive, Houston, TX 77072
MLS# 40291452Listed by: EXP REALTY LLC - New
 $349,900Active4 beds 3 baths1,950 sq. ft.
$349,900Active4 beds 3 baths1,950 sq. ft.5734 White Magnolia Street, Houston, TX 77091
MLS# 47480478Listed by: RE/MAX SIGNATURE - New
 $299,000Active3 beds 2 baths1,408 sq. ft.
$299,000Active3 beds 2 baths1,408 sq. ft.10018 Knoboak Drive #3, Houston, TX 77080
MLS# 56440347Listed by: EXP REALTY LLC - New
 $495,000Active4 beds 4 baths3,373 sq. ft.
$495,000Active4 beds 4 baths3,373 sq. ft.13719 Kingston River Lane, Houston, TX 77044
MLS# 61106713Listed by: ELEV8 PROPERTIES

