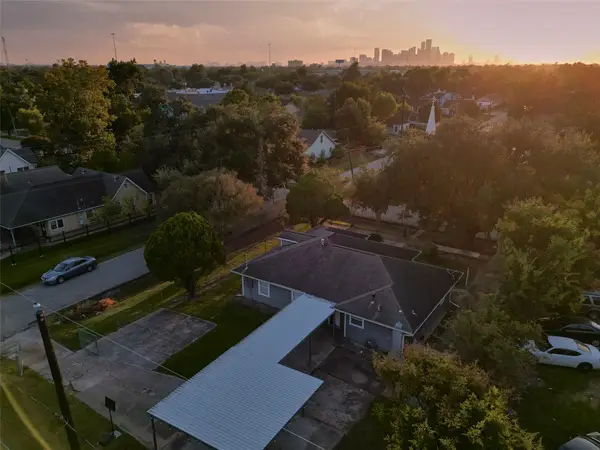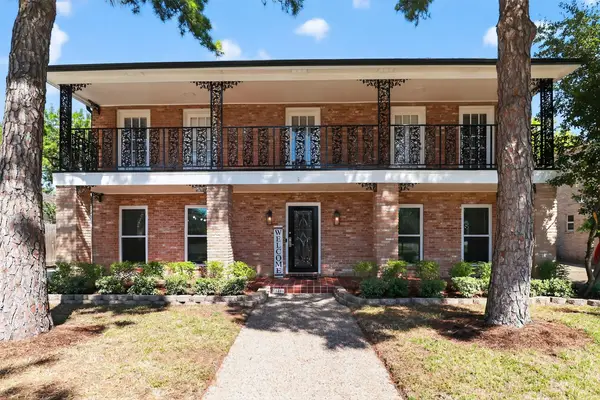9006 Bonhomme Road, Houston, TX 77074
Local realty services provided by:ERA Experts
9006 Bonhomme Road,Houston, TX 77074
$699,000
- 3 Beds
- 2 Baths
- 2,599 sq. ft.
- Single family
- Active
Listed by:thebe warren
Office:compass re texas, llc. - houston
MLS#:9259256
Source:HARMLS
Price summary
- Price:$699,000
- Price per sq. ft.:$268.95
About this home
Welcome to your private in-town retreat—a rare, resort-style property on a lush 31,200 SF lot. Surrounded by majestic oaks and soaring palms, this tropical oasis features a sparkling pool with spa, expansive patio, and park-like grounds that make every day feel like a vacation! Inside, enjoy hardwood floors, recessed lighting, a sunken formal living room, formal dining room, an updated kitchen with adjoining breakfast room, and a central den with fireplace, vaulted ceiling and skylights. The expansive primary suite offers built-in storage, a customized Elfa walk-in closet, and wall of windows opening to a private covered patio. Two additional bedrooms share a beautifully updated bath. Gated driveway, circular guest drive, 2-car garage with a large workshop attached. Conveniently located near Braeburn Country Club, with Bonham Family Nature Park at the end of the street, and with easy access to the Med Center, Galleria, and major freeways. Never flooded per Seller.
Contact an agent
Home facts
- Year built:1968
- Listing ID #:9259256
- Updated:October 07, 2025 at 11:38 AM
Rooms and interior
- Bedrooms:3
- Total bathrooms:2
- Full bathrooms:2
- Living area:2,599 sq. ft.
Heating and cooling
- Cooling:Central Air, Electric
- Heating:Central, Gas
Structure and exterior
- Roof:Composition
- Year built:1968
- Building area:2,599 sq. ft.
- Lot area:0.72 Acres
Schools
- High school:SHARPSTOWN HIGH SCHOOL
- Middle school:SUGAR GROVE MIDDLE SCHOOL
- Elementary school:BONHAM ELEMENTARY SCHOOL (HOUSTON)
Utilities
- Sewer:Public Sewer
Finances and disclosures
- Price:$699,000
- Price per sq. ft.:$268.95
New listings near 9006 Bonhomme Road
- New
 $250,000Active2 beds 3 baths1,429 sq. ft.
$250,000Active2 beds 3 baths1,429 sq. ft.4000 Purdue Street #157, Houston, TX 77005
MLS# 28860355Listed by: BERNSTEIN REALTY - New
 $159,900Active3 beds 2 baths2,358 sq. ft.
$159,900Active3 beds 2 baths2,358 sq. ft.702 Redondo Drive, Houston, TX 77015
MLS# 7426135Listed by: GEN STONE REALTY - New
 $336,400Active4 beds 3 baths2,449 sq. ft.
$336,400Active4 beds 3 baths2,449 sq. ft.6222 Vicki John Drive, Houston, TX 77096
MLS# 38149552Listed by: MIH REALTY, LLC - New
 $2,700,000Active2 beds 4 baths3,853 sq. ft.
$2,700,000Active2 beds 4 baths3,853 sq. ft.2121 Kirby Drive #24NE, Houston, TX 77019
MLS# 89250030Listed by: NEW LEAF REAL ESTATE - New
 $299,000Active3 beds 2 baths1,609 sq. ft.
$299,000Active3 beds 2 baths1,609 sq. ft.13914 Magnolia Lake Lane, Houston, TX 77083
MLS# 41614311Listed by: REALTY USA - New
 $265,000Active3 beds 2 baths1,484 sq. ft.
$265,000Active3 beds 2 baths1,484 sq. ft.545 Henke Street, Houston, TX 77020
MLS# 44956678Listed by: INC REALTY - New
 $410,000Active2 beds 2 baths1,108 sq. ft.
$410,000Active2 beds 2 baths1,108 sq. ft.1510 Walton Street, Houston, TX 77009
MLS# 52830723Listed by: CENTURY 21 GARLINGTON & ASSOC. - New
 $889,000Active4 beds 4 baths4,125 sq. ft.
$889,000Active4 beds 4 baths4,125 sq. ft.11427 Brandy Lane, Houston, TX 77044
MLS# 86167345Listed by: CONNECT REALTY.COM - New
 $449,000Active4 beds 3 baths2,712 sq. ft.
$449,000Active4 beds 3 baths2,712 sq. ft.11406 Wickersham Lane, Houston, TX 77077
MLS# 31557635Listed by: GENERAL PROPERTY & SERVICES - New
 $849,999Active4 beds 4 baths2,893 sq. ft.
$849,999Active4 beds 4 baths2,893 sq. ft.10034 Briar Forest Dr Drive, Houston, TX 77042
MLS# 76364322Listed by: NUWAY REALTY GROUP LLC
