9011 Tavenor Ln, Houston, TX 77075
Local realty services provided by:ERA Experts
9011 Tavenor Ln,Houston, TX 77075
$450,000
- 5 Beds
- 3 Baths
- 4,352 sq. ft.
- Single family
- Pending
Listed by: garvens brun
Office: real broker, llc.
MLS#:27608268
Source:HARMLS
Price summary
- Price:$450,000
- Price per sq. ft.:$103.4
About this home
Over 4,300 sq ft of total living space on a wooded 1+ acre lot with two fully equipped homes. The 2,900 sq ft custom-built main home features 4 bedrooms, 2.5 baths, an open-concept living area with brick fireplace, a grand library, spacious kitchen with island cooktop and pantry, formal dining, home office, flex laundry/sunroom, and oversized bonus room. Recent updates include hurricane windows, new A/C, and alarm system. Outdoors, enjoy a covered patio, pergola, and shaded backyard perfect for entertaining. The fully permitted 1,408 sq ft guest house includes a full kitchen, 1.5 baths, garage and backyard access, private entry, separate electric/internet, and shared water—ideal for rental income or multi-generational living. Located 15 mins from Baybrook Mall, 40 mins from Galveston, 20 mins to downtown Houston, and 5 mins from Hobby Airport. A rare, value-packed opportunity with space, charm, and rental income potential!
Contact an agent
Home facts
- Year built:1989
- Listing ID #:27608268
- Updated:December 17, 2025 at 09:36 AM
Rooms and interior
- Bedrooms:5
- Total bathrooms:3
- Full bathrooms:2
- Half bathrooms:1
- Living area:4,352 sq. ft.
Heating and cooling
- Cooling:Central Air, Electric
- Heating:Central, Electric
Structure and exterior
- Roof:Wood
- Year built:1989
- Building area:4,352 sq. ft.
- Lot area:1.05 Acres
Schools
- High school:SOUTH HOUSTON HIGH SCHOOL
- Middle school:SCHNEIDER MIDDLE SCHOOL
- Elementary school:JESSUP ELEMENTARY SCHOOL
Utilities
- Water:Well
- Sewer:Public Sewer
Finances and disclosures
- Price:$450,000
- Price per sq. ft.:$103.4
New listings near 9011 Tavenor Ln
- New
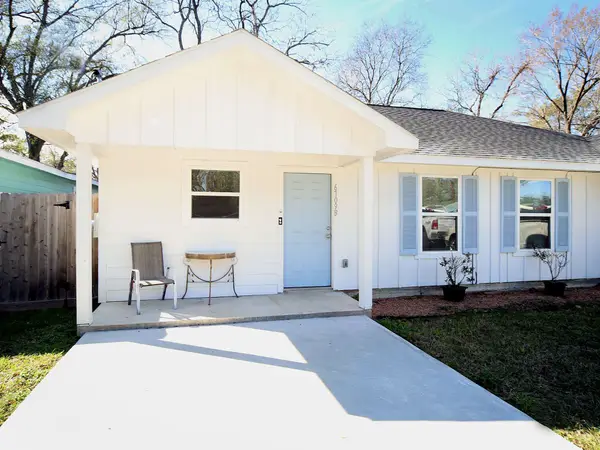 $1,300Active2 beds 1 baths690 sq. ft.
$1,300Active2 beds 1 baths690 sq. ft.6709 Greenhurst Street, Houston, TX 77091
MLS# 19567995Listed by: CORNELL REAL ESTATE GROUP, LLC - New
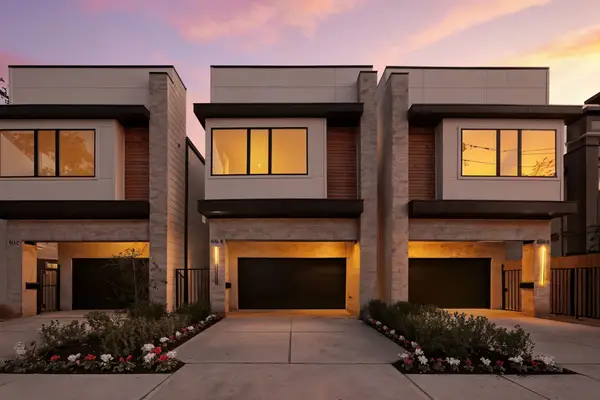 $849,900Active4 beds 4 baths3,000 sq. ft.
$849,900Active4 beds 4 baths3,000 sq. ft.1516 Dorothy Street #A, Houston, TX 77008
MLS# 48404060Listed by: TEXAS BOUTIQUE REALTY - New
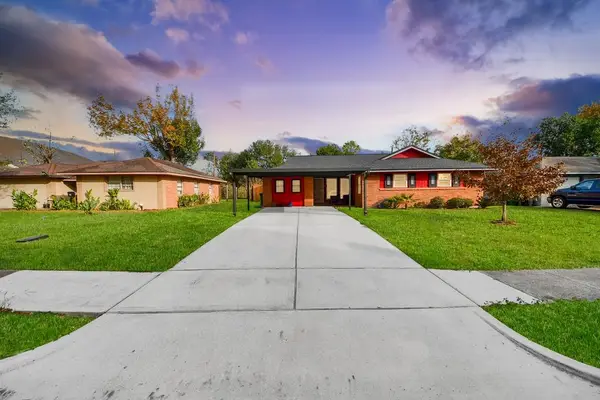 $219,900Active3 beds 1 baths1,426 sq. ft.
$219,900Active3 beds 1 baths1,426 sq. ft.2914 Dragonwick Drive, Houston, TX 77045
MLS# 56354554Listed by: SURGE REALTY - New
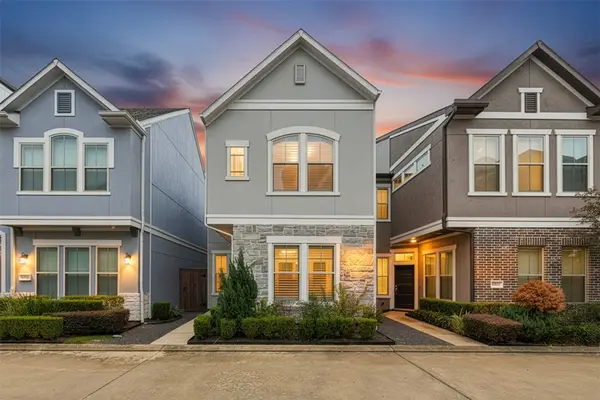 $379,900Active3 beds 3 baths1,611 sq. ft.
$379,900Active3 beds 3 baths1,611 sq. ft.2707 Church Wood Drive, Houston, TX 77082
MLS# 66138193Listed by: KELLER WILLIAMS MEMORIAL - New
 $126,999Active2 beds 2 baths1,024 sq. ft.
$126,999Active2 beds 2 baths1,024 sq. ft.7861 Cook Road, Houston, TX 77072
MLS# 82283217Listed by: KELLER WILLIAMS PREMIER REALTY - New
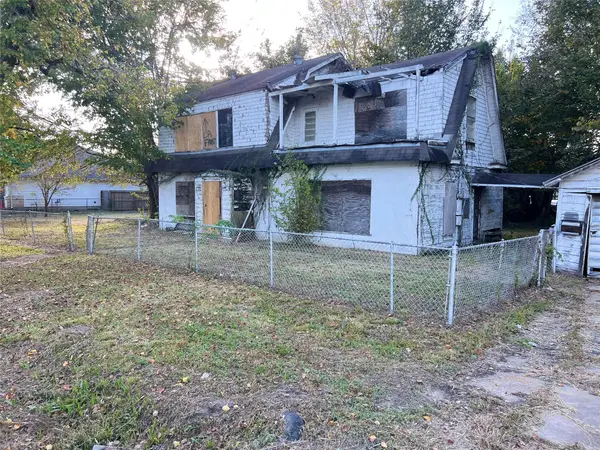 $339,000Active3 beds 2 baths2,248 sq. ft.
$339,000Active3 beds 2 baths2,248 sq. ft.6624 Foster Street, Houston, TX 77021
MLS# 82293268Listed by: COREY SMITH, REALTOR - New
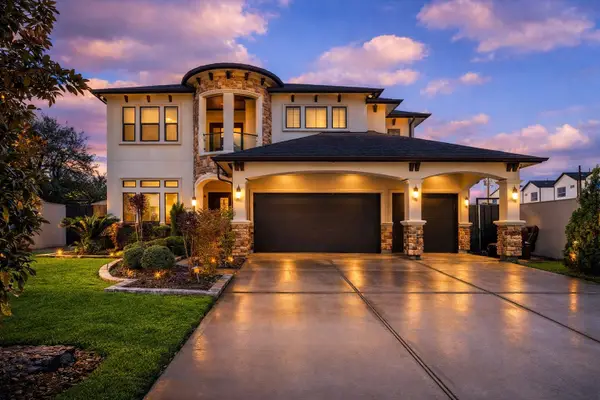 $1,100,000Active4 beds 6 baths4,100 sq. ft.
$1,100,000Active4 beds 6 baths4,100 sq. ft.3942 Charleston Street, Houston, TX 77021
MLS# 90148224Listed by: HAPPEN HOUSTON - New
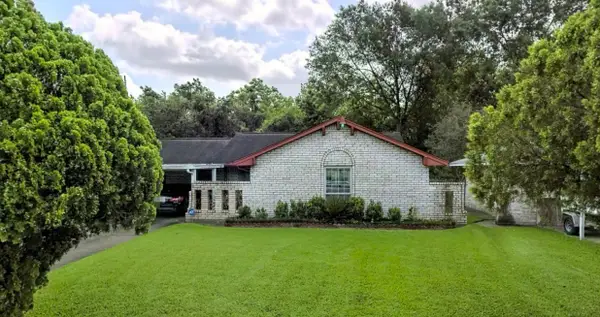 $220,000Active3 beds 2 baths1,662 sq. ft.
$220,000Active3 beds 2 baths1,662 sq. ft.10618 Wolbrook Street, Houston, TX 77016
MLS# 16469251Listed by: BRADEN REAL ESTATE GROUP - New
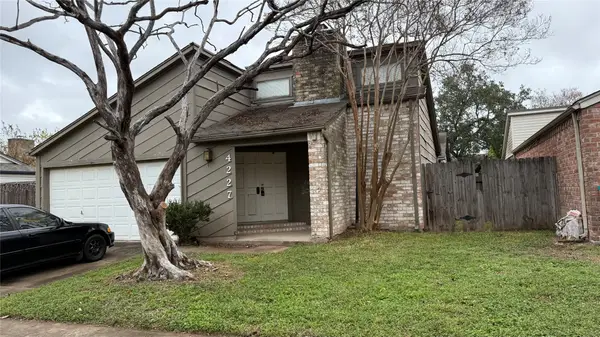 $159,497Active3 beds 2 baths1,432 sq. ft.
$159,497Active3 beds 2 baths1,432 sq. ft.4227 Willow Beach Drive, Houston, TX 77072
MLS# 19774406Listed by: REALM REAL ESTATE PROFESSIONALS - NORTH HOUSTON - New
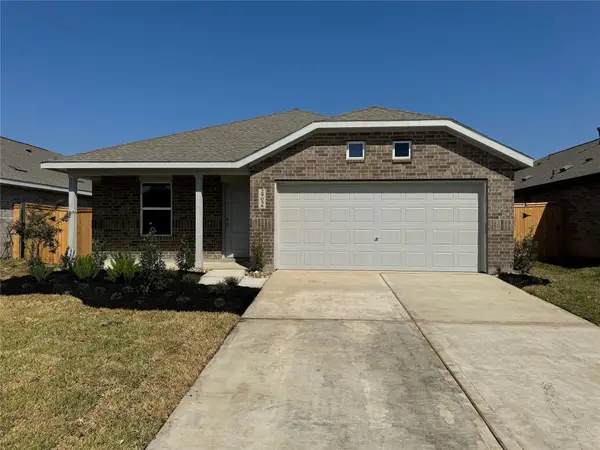 $252,990Active3 beds 2 baths1,302 sq. ft.
$252,990Active3 beds 2 baths1,302 sq. ft.712 Zuppino Lane, Huffman, TX 77336
MLS# 31744490Listed by: LENNAR HOMES VILLAGE BUILDERS, LLC
