905 Blackshire, Houston, TX 77055
Local realty services provided by:ERA EXPERTS

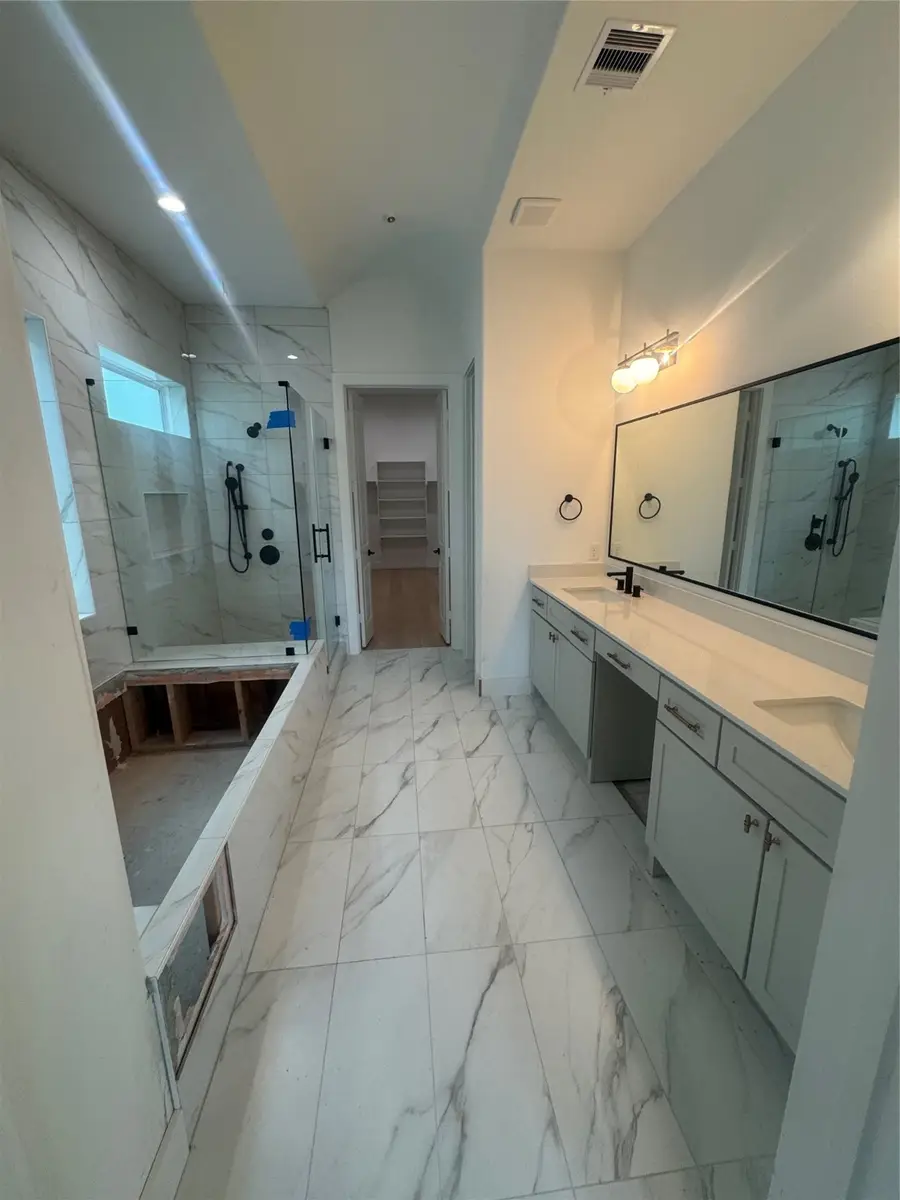
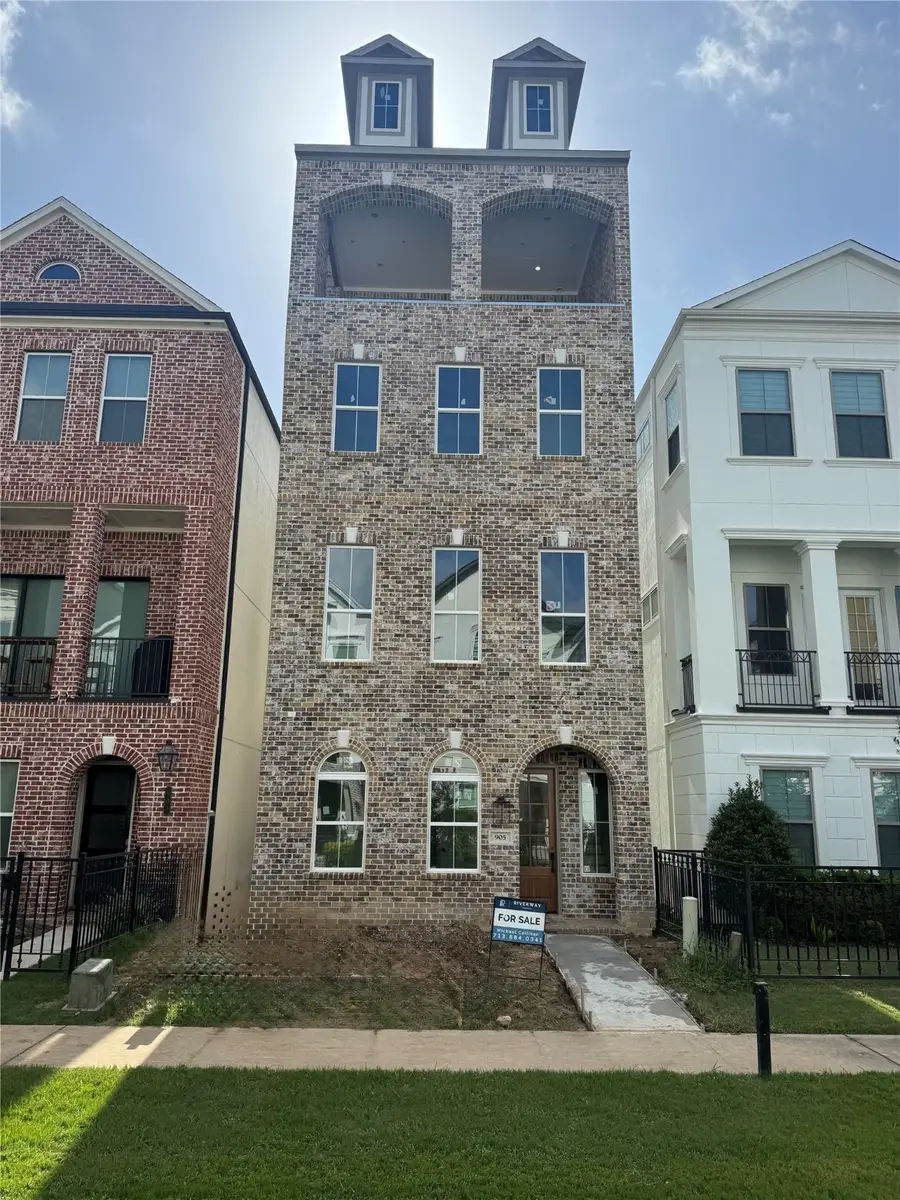
905 Blackshire,Houston, TX 77055
$1,066,000
- 3 Beds
- 4 Baths
- 3,226 sq. ft.
- Single family
- Active
Listed by:michael callihan
Office:riverway properties
MLS#:20149811
Source:HARMLS
Price summary
- Price:$1,066,000
- Price per sq. ft.:$330.44
- Monthly HOA dues:$287.17
About this home
Riverway Homes presents a one-of-a-kind custom residence designed for sophisticated comfort and style—featuring an abundance of premium upgrades too numerous to list.The first floor welcomes you with a private study, an en-suite guest room, a convenient mudroom, and an attached garage.On the second floor, an elegant kitchen dazzles with top-tier appliances, sleek porcelain counters, a striking black stone island, and full-height cabinetry with custom built-ins and a glass-shelved pantry. Gold accents and tall windows elevate the space with warmth and light.The third-floor retreat is dedicated entirely to the owner’s suite, offering sweeping views, a serene spa-like bath with a deep soaking tub, a steam shower, and a glamorous boutique-style closet designed for exceptional organization.The fourth floor features an additional bedroom and bathroom, along with a spacious game room that opens onto a large, covered rooftop patio—perfect for entertaining or relaxing under the stars.
Contact an agent
Home facts
- Year built:2025
- Listing Id #:20149811
- Updated:August 20, 2025 at 02:11 PM
Rooms and interior
- Bedrooms:3
- Total bathrooms:4
- Full bathrooms:3
- Half bathrooms:1
- Living area:3,226 sq. ft.
Heating and cooling
- Cooling:Central Air, Electric
- Heating:Central, Electric
Structure and exterior
- Roof:Composition
- Year built:2025
- Building area:3,226 sq. ft.
Schools
- High school:WALTRIP HIGH SCHOOL
- Middle school:HOGG MIDDLE SCHOOL (HOUSTON)
- Elementary school:SINCLAIR ELEMENTARY SCHOOL (HOUSTON)
Finances and disclosures
- Price:$1,066,000
- Price per sq. ft.:$330.44
New listings near 905 Blackshire
- New
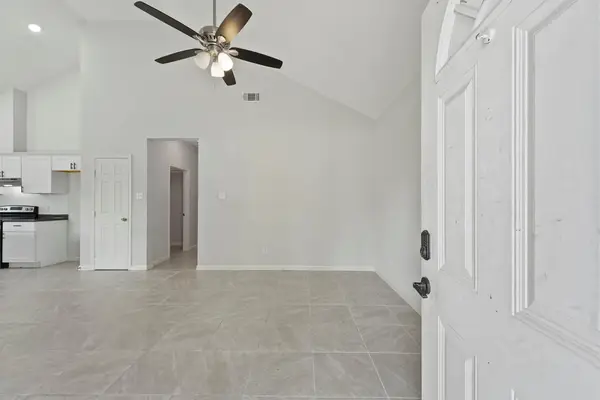 $255,000Active3 beds 2 baths1,200 sq. ft.
$255,000Active3 beds 2 baths1,200 sq. ft.6229 Cavalier Street, Houston, TX 77087
MLS# 17760806Listed by: REALTY OF AMERICA, LLC - New
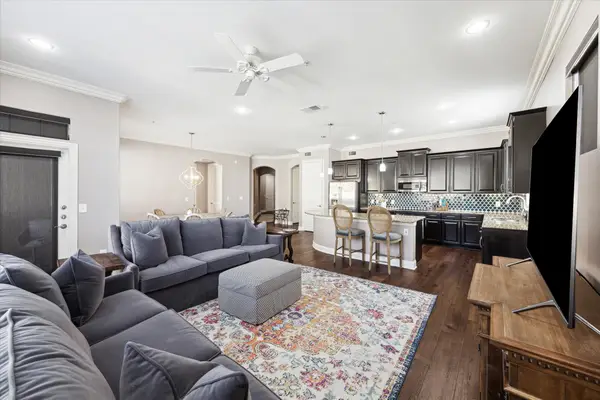 $420,000Active2 beds 2 baths1,897 sq. ft.
$420,000Active2 beds 2 baths1,897 sq. ft.2120 Kipling Street #304, Houston, TX 77098
MLS# 27990369Listed by: COMPASS RE TEXAS, LLC - THE HEIGHTS - New
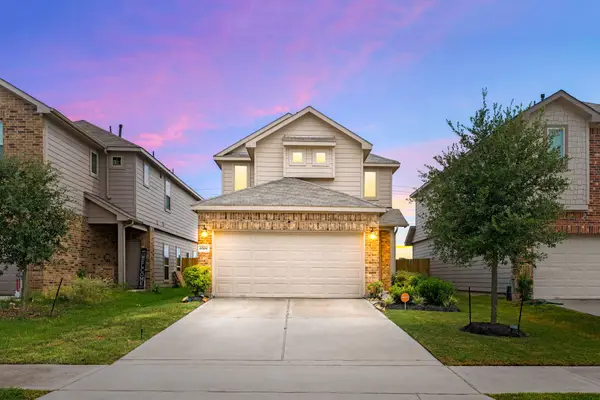 $265,000Active3 beds 3 baths1,656 sq. ft.
$265,000Active3 beds 3 baths1,656 sq. ft.6518 Macroom Meadows Lane, Houston, TX 77048
MLS# 40307216Listed by: REDFIN CORPORATION - New
 $467,000Active4 beds 3 baths2,870 sq. ft.
$467,000Active4 beds 3 baths2,870 sq. ft.7310 Ridge Oak Drive, Houston, TX 77088
MLS# 60387637Listed by: R3 YES! REAL ESTATE, LLC - New
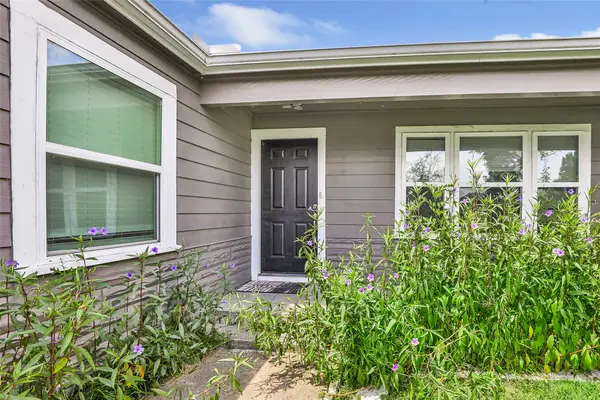 $349,900Active3 beds 2 baths1,587 sq. ft.
$349,900Active3 beds 2 baths1,587 sq. ft.4803 Elser Street, Houston, TX 77009
MLS# 83172531Listed by: GEN STONE REALTY - New
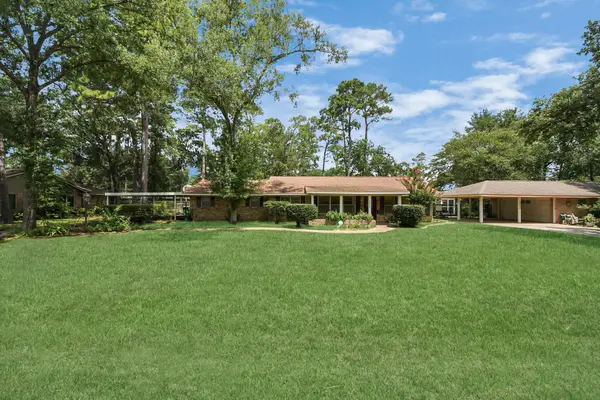 $435,000Active3 beds 2 baths1,357 sq. ft.
$435,000Active3 beds 2 baths1,357 sq. ft.9814 Warwana Road, Houston, TX 77080
MLS# 88830052Listed by: KELLER WILLIAMS MEMORIAL - Open Thu, 12 to 2pmNew
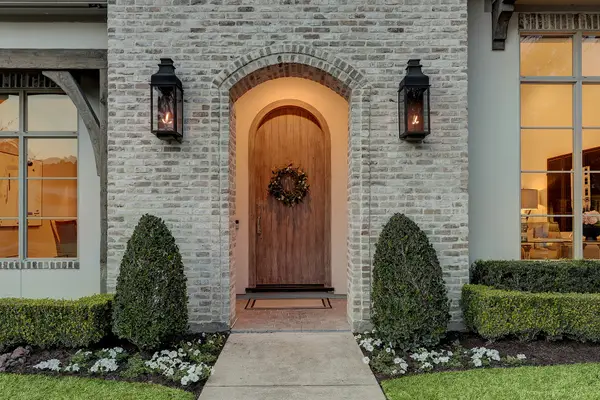 $2,999,999Active5 beds 7 baths5,718 sq. ft.
$2,999,999Active5 beds 7 baths5,718 sq. ft.12310 Beauregard Drive, Houston, TX 77024
MLS# 20993940Listed by: COMPASS RE TEXAS, LLC - MEMORIAL - New
 $365,000Active4 beds 3 baths3,038 sq. ft.
$365,000Active4 beds 3 baths3,038 sq. ft.8927 Green Ray Drive, Houston, TX 77095
MLS# 28020904Listed by: ELKA INTERNATIONAL REALTY - New
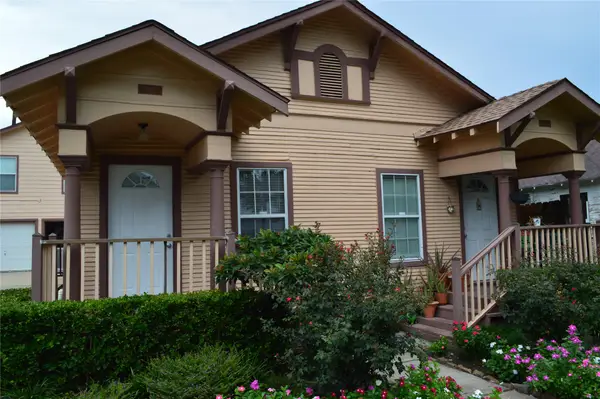 $1,300Active1 beds 1 baths5,000 sq. ft.
$1,300Active1 beds 1 baths5,000 sq. ft.303 Vincent Street, Houston, TX 77009
MLS# 5457798Listed by: REALTY TEXAS LLC - New
 $299,900Active4 beds 3 baths2,088 sq. ft.
$299,900Active4 beds 3 baths2,088 sq. ft.4619 Prairie Chase Drive, Houston, TX 77069
MLS# 26415213Listed by: COLDWELL BANKER REALTY - THE WOODLANDS

