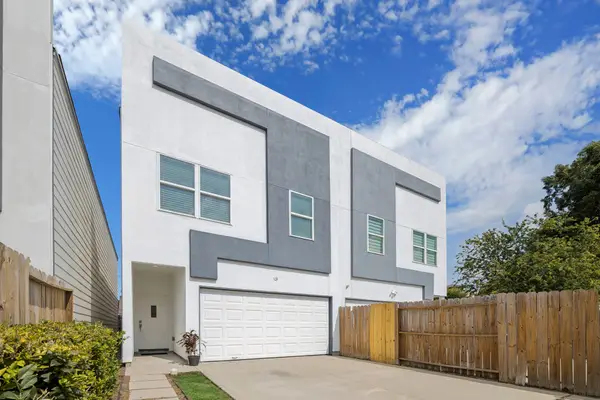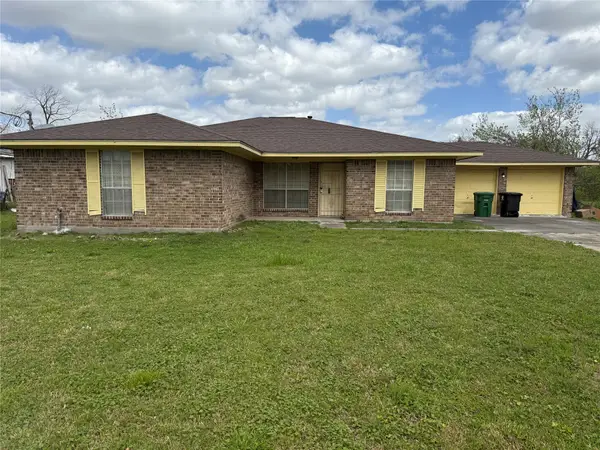906A W 21st Street, Houston, TX 77018
Local realty services provided by:American Real Estate ERA Powered
906A W 21st Street,Houston, TX 77018
$479,990
- 3 Beds
- 4 Baths
- 1,945 sq. ft.
- Townhouse
- Pending
Listed by: april maki
Office: brightland homes brokerage
MLS#:65778825
Source:HARMLS
Price summary
- Price:$479,990
- Price per sq. ft.:$246.78
About this home
Love Where You Live in the desirable Shady Acres community! This beautiful new construction 2 story home offers 3 bedrooms, 3.5 bathrooms, a spacious game room, and a 2 car garage designed with comfort, functionality, and modern style in mind. The open concept kitchen is a true focal point, featuring gorgeous custom cabinets, sleek modern backsplash & durable granite countertops. Luxury vinyl plank flooring flows throughout the main living areas, while tile in wet areas ensures low maintenance living. The luxurious primary suite is a private retreat, showcasing double vanities, a large tile shower, separate soaking tub & a must-see oversized closet that delivers on both space and style. The upstairs game room offers flexible living space perfect for a home office, media area, or playroom. Located in one of Houston’s most sought-after neighborhoods, this home blends thoughtful design, quality craftsmanship, and unbeatable location. Don’t miss your chance to make it yours!
Contact an agent
Home facts
- Year built:2025
- Listing ID #:65778825
- Updated:January 05, 2026 at 07:13 PM
Rooms and interior
- Bedrooms:3
- Total bathrooms:4
- Full bathrooms:3
- Half bathrooms:1
- Living area:1,945 sq. ft.
Heating and cooling
- Cooling:Central Air, Electric
- Heating:Central, Gas
Structure and exterior
- Roof:Composition
- Year built:2025
- Building area:1,945 sq. ft.
Schools
- High school:WALTRIP HIGH SCHOOL
- Middle school:HAMILTON MIDDLE SCHOOL (HOUSTON)
- Elementary school:SINCLAIR ELEMENTARY SCHOOL (HOUSTON)
Utilities
- Sewer:Public Sewer
Finances and disclosures
- Price:$479,990
- Price per sq. ft.:$246.78
New listings near 906A W 21st Street
- Open Sat, 1 to 3pmNew
 $265,000Active3 beds 3 baths2,024 sq. ft.
$265,000Active3 beds 3 baths2,024 sq. ft.1515 Bamwick Drive, Houston, TX 77090
MLS# 12090009Listed by: CB&A, REALTORS - New
 $220,000Active5 beds 3 baths2,200 sq. ft.
$220,000Active5 beds 3 baths2,200 sq. ft.2839 Iris Valley Way, Houston, TX 77038
MLS# 28744126Listed by: EPIQUE REALTY LLC - New
 $300,000Active3 beds 3 baths1,876 sq. ft.
$300,000Active3 beds 3 baths1,876 sq. ft.205 E 43rd Street, Houston, TX 77018
MLS# 28955863Listed by: THE FIRM - New
 $800,000Active4 beds 5 baths2,988 sq. ft.
$800,000Active4 beds 5 baths2,988 sq. ft.2704 Maxroy Drive, Houston, TX 77007
MLS# 30566603Listed by: INTOWN HOMES - New
 $339,000Active3 beds 4 baths1,827 sq. ft.
$339,000Active3 beds 4 baths1,827 sq. ft.5614 Azores, Houston, TX 77091
MLS# 36572749Listed by: LUXURY HOMES REALTY - New
 $230,000Active3 beds 2 baths1,655 sq. ft.
$230,000Active3 beds 2 baths1,655 sq. ft.11622 Old Telegraph Road, Houston, TX 77067
MLS# 40351865Listed by: TOP GUNS REALTY ON LAKE CONROE - New
 $540,000Active3 beds 1 baths1,122 sq. ft.
$540,000Active3 beds 1 baths1,122 sq. ft.1015 E 14th Street, Houston, TX 77009
MLS# 44804086Listed by: WYCHICO REALTY LLC - New
 $339,000Active3 beds 4 baths1,827 sq. ft.
$339,000Active3 beds 4 baths1,827 sq. ft.5612 Azores, Houston, TX 77091
MLS# 65299556Listed by: LUXURY HOMES REALTY - New
 $240,000Active3 beds 2 baths1,889 sq. ft.
$240,000Active3 beds 2 baths1,889 sq. ft.872 Granville Drive, Houston, TX 77091
MLS# 73320298Listed by: FIRST CLASS REALTORS - New
 $425,000Active6 beds 3 baths3,130 sq. ft.
$425,000Active6 beds 3 baths3,130 sq. ft.6934 Heron Drive, Houston, TX 77087
MLS# 74097916Listed by: WINHILL ADVISORS - KIRBY
