909 Peden Street, Houston, TX 77006
Local realty services provided by:American Real Estate ERA Powered
909 Peden Street,Houston, TX 77006
$1,599,000
- 4 Beds
- 5 Baths
- 3,754 sq. ft.
- Single family
- Pending
Listed by:blake vincent
Office:dux realty, llc.
MLS#:35881254
Source:HARMLS
Price summary
- Price:$1,599,000
- Price per sq. ft.:$425.95
About this home
Located in the Heart of Houston, Montrose, this residence offers 3B/4.5Ba. This Contemporary residence w/11ft ceilings sets the tone in scale & proportion. Many custom elements & high-end finishes blend elegance & entertainment. The space seamlessly flows from living to kitchen featuring a fireplace & windows that showcase the backyard oasis. The Kitchen, designed for entertainment, features Italian quartz island w/a lazy river sink, Sub-Zero glass-front refrigerator, 140+ wine fridge & Preservation Dispenser, & Wolf range. The primary suite boasts w/windows that fill the space w/natural light & private balcony overlooking the garden, 2 walk-in closets & a spa-like ensuite bath w/dual LED vanities. A tankless water heater works the steam shower & jetted tub, blending originality & functionality. Each secondary bedroom offers an ensuite bath w/soaking tub & chrome fixtures. Completing the 2nd FL is the Brazilian Ipe wood floors, office, game room w/a full bathroom & balcony.
Contact an agent
Home facts
- Year built:2014
- Listing ID #:35881254
- Updated:October 15, 2025 at 06:08 PM
Rooms and interior
- Bedrooms:4
- Total bathrooms:5
- Full bathrooms:4
- Half bathrooms:1
- Living area:3,754 sq. ft.
Heating and cooling
- Cooling:Central Air, Electric, Zoned
- Heating:Central, Gas, Zoned
Structure and exterior
- Year built:2014
- Building area:3,754 sq. ft.
Schools
- High school:LAMAR HIGH SCHOOL (HOUSTON)
- Middle school:GREGORY-LINCOLN MIDDLE SCHOOL
- Elementary school:WILLIAM WHARTON K-8 DUAL LANGUAGE ACADEMY
Utilities
- Sewer:Public Sewer
Finances and disclosures
- Price:$1,599,000
- Price per sq. ft.:$425.95
New listings near 909 Peden Street
- New
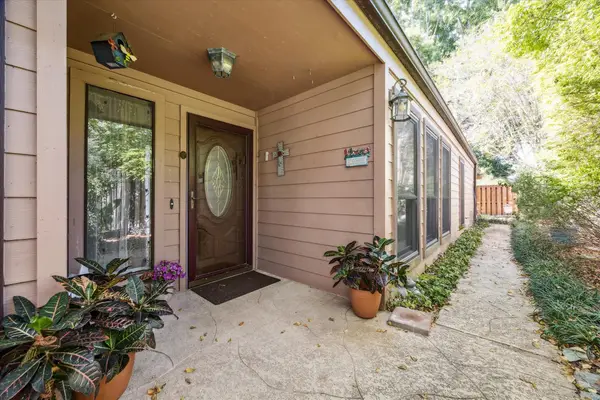 $259,900Active3 beds 2 baths1,796 sq. ft.
$259,900Active3 beds 2 baths1,796 sq. ft.4032 Heathersage Drive, Houston, TX 77084
MLS# 10515179Listed by: ROUND TOP REAL ESTATE - New
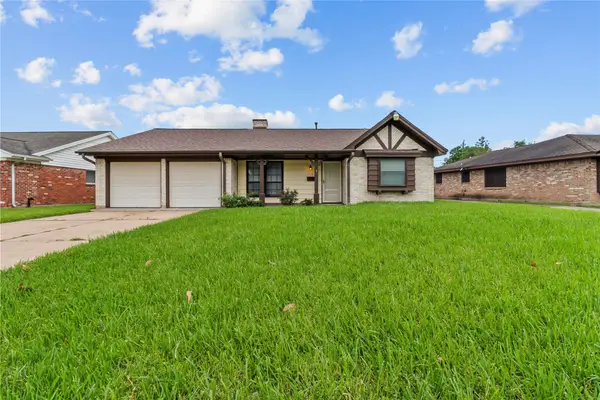 $249,900Active3 beds 2 baths1,660 sq. ft.
$249,900Active3 beds 2 baths1,660 sq. ft.14115 Lantern Lane, Houston, TX 77015
MLS# 10926597Listed by: ELAINE MARAK REAL ESTATE - New
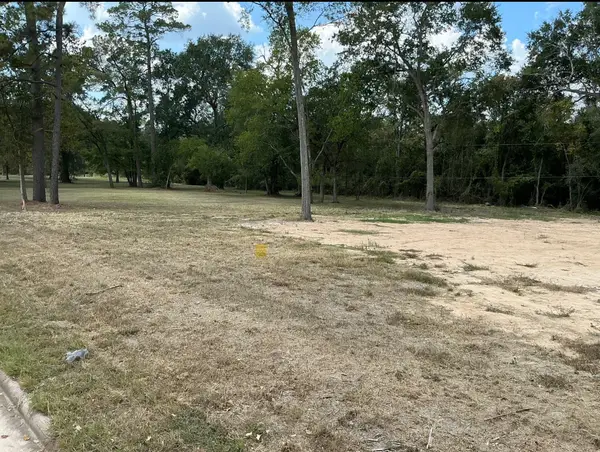 $120,000Active0.22 Acres
$120,000Active0.22 Acres1530 Cypress Cove Street, Houston, TX 77090
MLS# 16483431Listed by: RE/MAX PEARLAND - Open Sun, 12 to 2pmNew
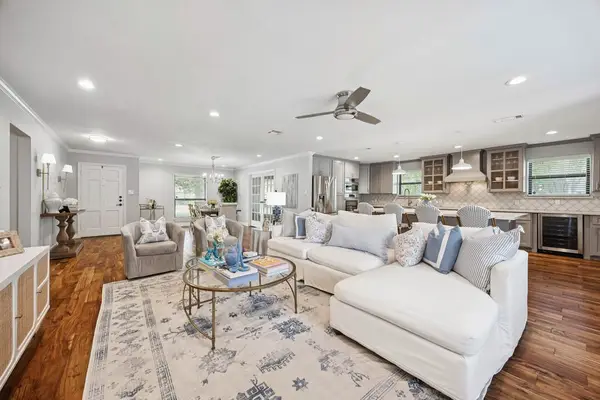 $750,000Active4 beds 3 baths2,118 sq. ft.
$750,000Active4 beds 3 baths2,118 sq. ft.4403 Sumner Drive, Houston, TX 77018
MLS# 26720972Listed by: EXP REALTY LLC - Open Sat, 12 to 2pmNew
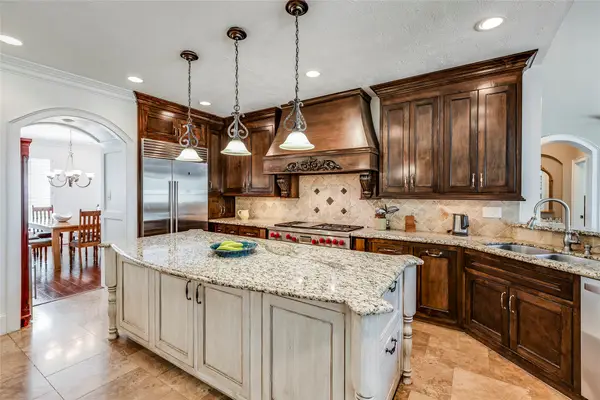 $725,000Active5 beds 5 baths4,007 sq. ft.
$725,000Active5 beds 5 baths4,007 sq. ft.12042 Bolero Point Lane, Houston, TX 77041
MLS# 39693956Listed by: KELLER WILLIAMS REALTY METROPOLITAN - New
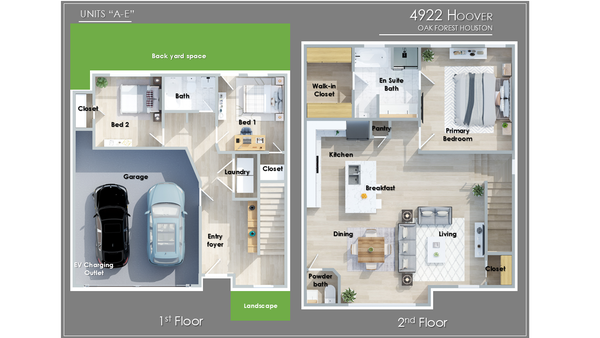 $334,500Active3 beds 3 baths1,704 sq. ft.
$334,500Active3 beds 3 baths1,704 sq. ft.4922 Hoover Street #E, Houston, TX 77092
MLS# 41163121Listed by: HOUSTON DWELL REALTY - New
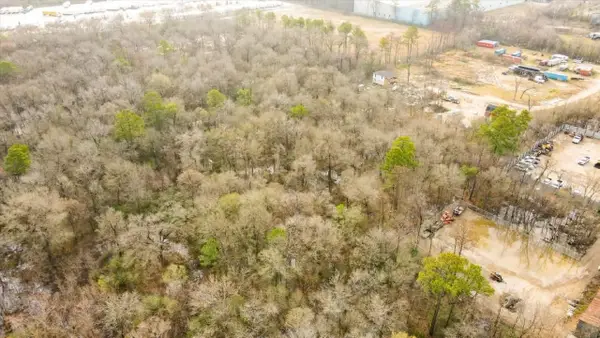 $19,900Active0.31 Acres
$19,900Active0.31 AcresTBD Balfour Street, Houston, TX 77028
MLS# 41403116Listed by: EATON REAL ESTATE COMPANY,LLC - New
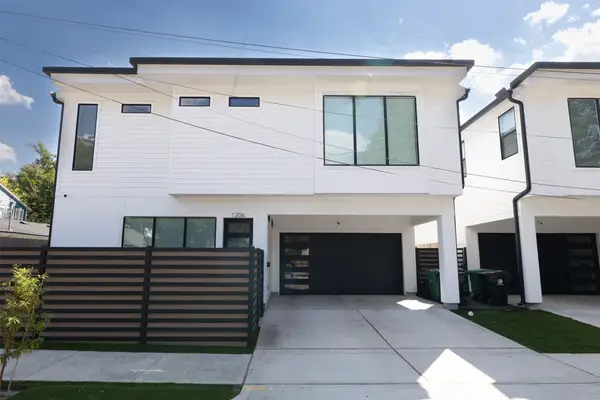 $479,900Active3 beds 3 baths2,042 sq. ft.
$479,900Active3 beds 3 baths2,042 sq. ft.1206 Hamblen Street, Houston, TX 77009
MLS# 51823195Listed by: HOMESMART - New
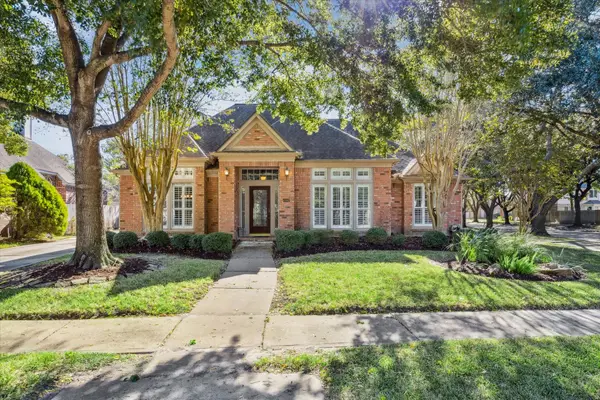 $350,000Active3 beds 2 baths2,253 sq. ft.
$350,000Active3 beds 2 baths2,253 sq. ft.13902 Inland Spring Court, Houston, TX 77059
MLS# 60340087Listed by: SIMIEN PROPERTIES - New
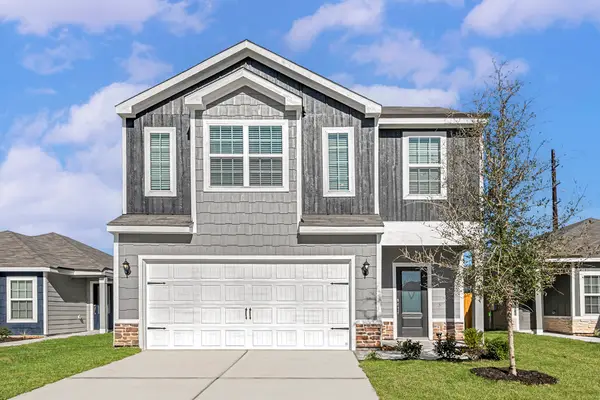 $336,900Active4 beds 3 baths2,316 sq. ft.
$336,900Active4 beds 3 baths2,316 sq. ft.8218 Sunberry Shadow Drive, Houston, TX 77016
MLS# 60908104Listed by: LGI HOMES
